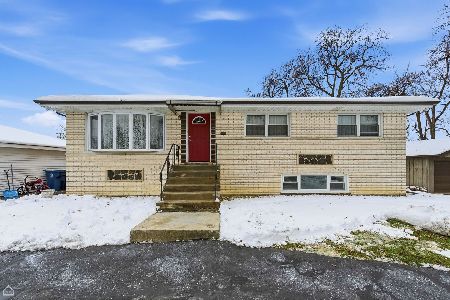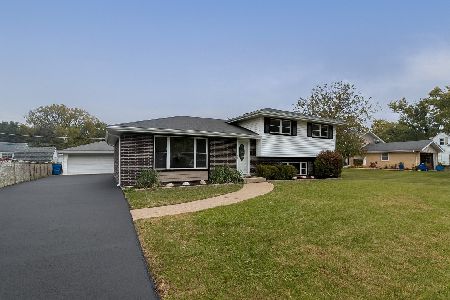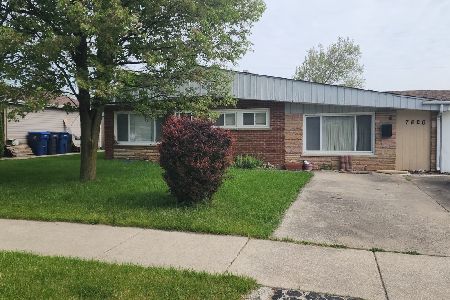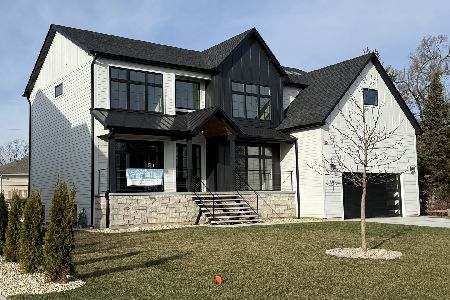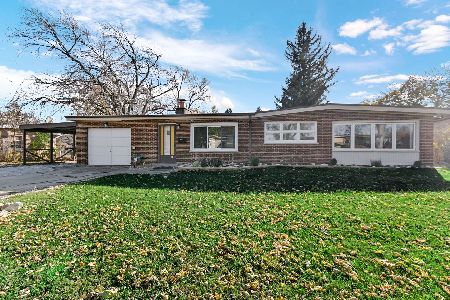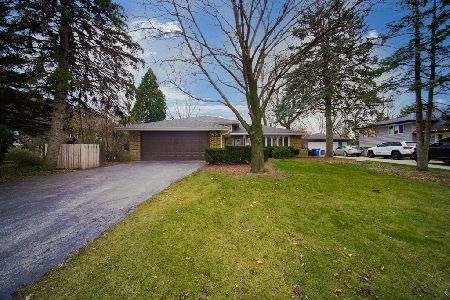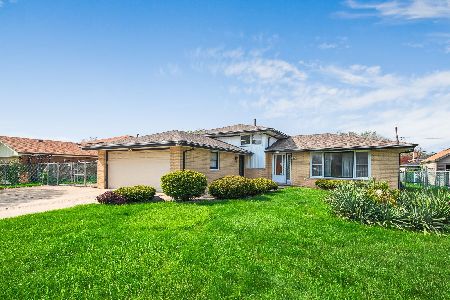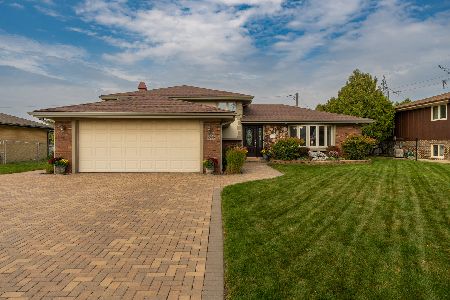7807 101st Street, Palos Hills, Illinois 60465
$260,000
|
Sold
|
|
| Status: | Closed |
| Sqft: | 2,023 |
| Cost/Sqft: | $128 |
| Beds: | 4 |
| Baths: | 3 |
| Year Built: | 1976 |
| Property Taxes: | $7,346 |
| Days On Market: | 2422 |
| Lot Size: | 0,26 |
Description
BEAUTIFUL 4 BEDROOM, 3 FULL BATH SPLIT LEVEL WITH UPDATED KITCHEN & STAINLESS STEEL APPLIANCES, ENJOY A FULL MASTER SUITE WITH PRIVATE SITTING AREA, WALK IN CLOSET AND FULL MASTER BATH. HARDWOOD AMD LAMINATE FLOORING THROUGH OUT. JACUZZI, FIREPLACE, LARGE FAMILY ROOM, LAUNDRY ROOM JUST OFF FAMILY ROOM. SLIDING GLASS DOORS TO OVERSIZED DECK, BEAUTIFUL PARK-LIKE BACK YARD & MORE! PLENTY OF SPACE FOR EVERYTHING & EVERYBODY HERE! MOVE-IN CONDITION! This home is in a floor zone and flood insurance will be required from your lender
Property Specifics
| Single Family | |
| — | |
| — | |
| 1976 | |
| Full | |
| — | |
| No | |
| 0.26 |
| Cook | |
| — | |
| 0 / Not Applicable | |
| None | |
| Public | |
| Public Sewer | |
| 10395546 | |
| 23123060440000 |
Nearby Schools
| NAME: | DISTRICT: | DISTANCE: | |
|---|---|---|---|
|
Grade School
Oak Ridge Elementary School |
117 | — | |
|
Middle School
H H Conrady Junior High School |
117 | Not in DB | |
|
High School
Amos Alonzo Stagg High School |
230 | Not in DB | |
Property History
| DATE: | EVENT: | PRICE: | SOURCE: |
|---|---|---|---|
| 28 Jun, 2013 | Sold | $265,000 | MRED MLS |
| 4 May, 2013 | Under contract | $272,900 | MRED MLS |
| — | Last price change | $278,000 | MRED MLS |
| 16 Feb, 2013 | Listed for sale | $288,000 | MRED MLS |
| 3 Nov, 2018 | Under contract | $0 | MRED MLS |
| 27 Jul, 2018 | Listed for sale | $0 | MRED MLS |
| 25 Jun, 2019 | Sold | $260,000 | MRED MLS |
| 31 May, 2019 | Under contract | $259,900 | MRED MLS |
| 30 May, 2019 | Listed for sale | $259,900 | MRED MLS |
Room Specifics
Total Bedrooms: 4
Bedrooms Above Ground: 4
Bedrooms Below Ground: 0
Dimensions: —
Floor Type: Wood Laminate
Dimensions: —
Floor Type: Wood Laminate
Dimensions: —
Floor Type: Wood Laminate
Full Bathrooms: 3
Bathroom Amenities: Whirlpool
Bathroom in Basement: 1
Rooms: Sitting Room,Foyer
Basement Description: Finished
Other Specifics
| 2 | |
| Concrete Perimeter | |
| Concrete | |
| — | |
| Fenced Yard,Landscaped,Wooded | |
| 66X177X66X175 | |
| Unfinished | |
| Full | |
| Hardwood Floors, Wood Laminate Floors | |
| Range, Microwave, Dishwasher, Refrigerator, Stainless Steel Appliance(s) | |
| Not in DB | |
| Park, Street Lights, Street Paved | |
| — | |
| — | |
| Wood Burning |
Tax History
| Year | Property Taxes |
|---|---|
| 2013 | $6,890 |
| 2019 | $7,346 |
Contact Agent
Nearby Similar Homes
Nearby Sold Comparables
Contact Agent
Listing Provided By
Redfin Corporation


