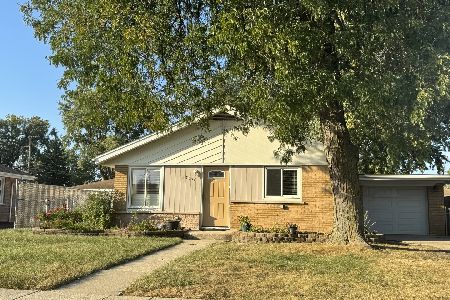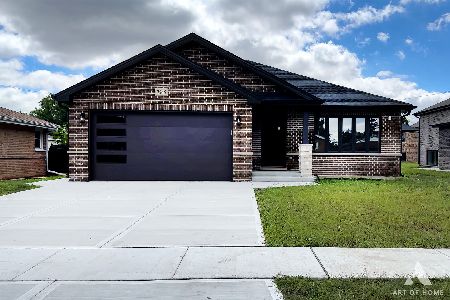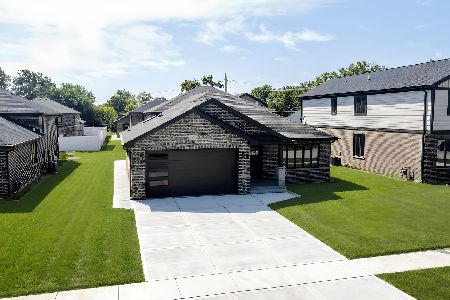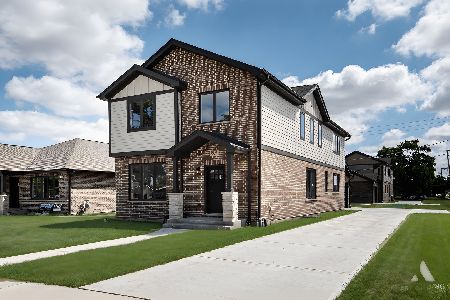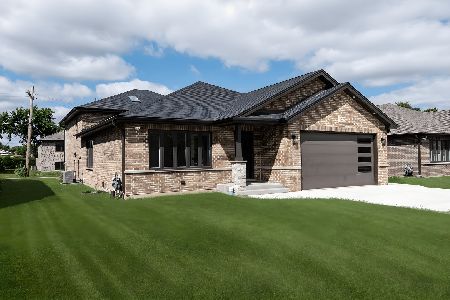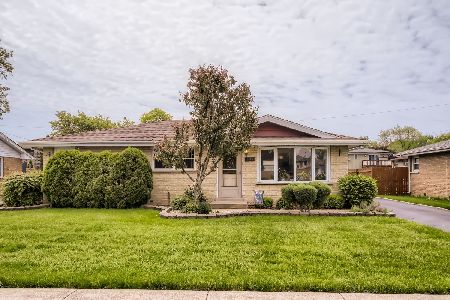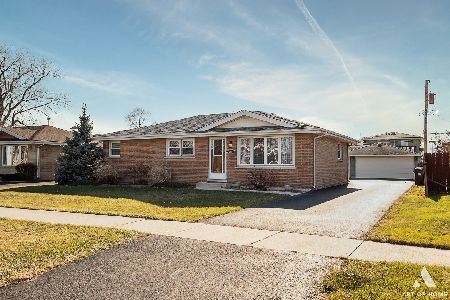7807 74th Place, Bridgeview, Illinois 60455
$254,000
|
Sold
|
|
| Status: | Closed |
| Sqft: | 1,120 |
| Cost/Sqft: | $232 |
| Beds: | 3 |
| Baths: | 2 |
| Year Built: | 1961 |
| Property Taxes: | $5,291 |
| Days On Market: | 1183 |
| Lot Size: | 0,18 |
Description
Welcome home! Move in ready 3 bedroom 1 and a half bath ranch with beautiful curb appeal in the heart of Bridgeview. Hardwood floors throughout. Vinyl windows. Extra blown-in insulation which will keep those utility bills down and the home feeling cozy all year round. The attic has pull down stairs and a fully finished floor for tons of extra storage. As you exit the home you are greeted by a large beautifully landscaped, fully fenced yard with inground sprinkler system and a 2 and a half car garage with a finished attic and a built on shed. Walking distance to the elementary school. Furnace(2005)Roofs(2010)AC(2013)HW(2016) *Bring your decorating ideas and make this home your own!!
Property Specifics
| Single Family | |
| — | |
| — | |
| 1961 | |
| — | |
| — | |
| No | |
| 0.18 |
| Cook | |
| — | |
| — / Not Applicable | |
| — | |
| — | |
| — | |
| 11657491 | |
| 18251120090000 |
Nearby Schools
| NAME: | DISTRICT: | DISTANCE: | |
|---|---|---|---|
|
Grade School
Robina Lyle Elementary School An |
109 | — | |
|
High School
Argo Community High School |
217 | Not in DB | |
Property History
| DATE: | EVENT: | PRICE: | SOURCE: |
|---|---|---|---|
| 9 Dec, 2022 | Sold | $254,000 | MRED MLS |
| 24 Oct, 2022 | Under contract | $259,900 | MRED MLS |
| 21 Oct, 2022 | Listed for sale | $259,900 | MRED MLS |
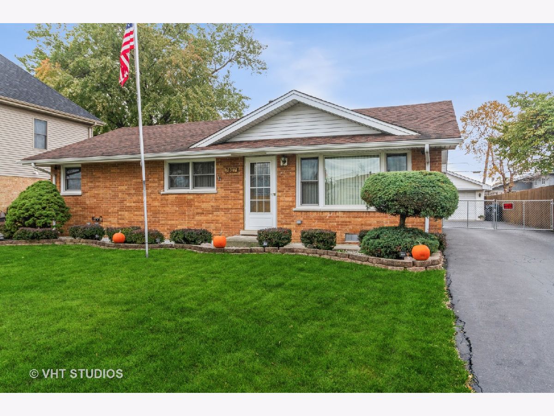
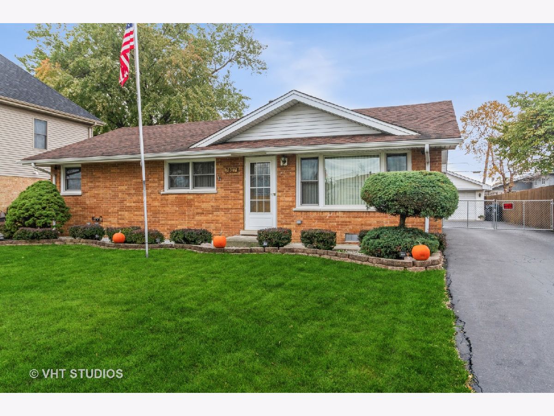
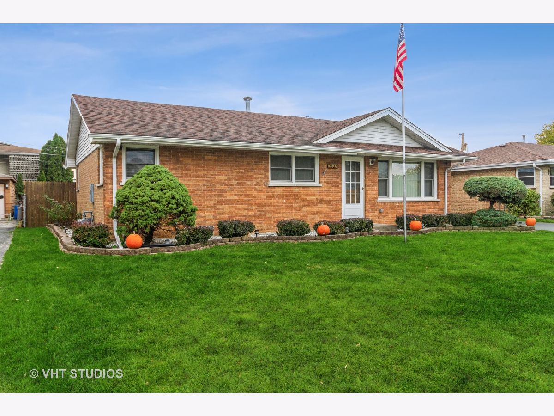
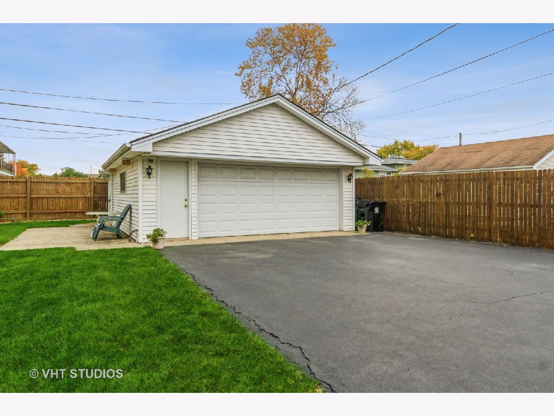
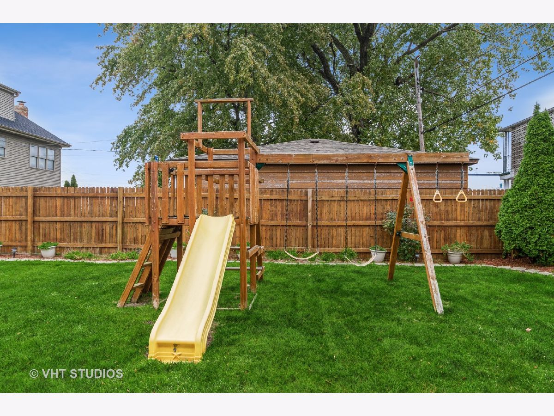
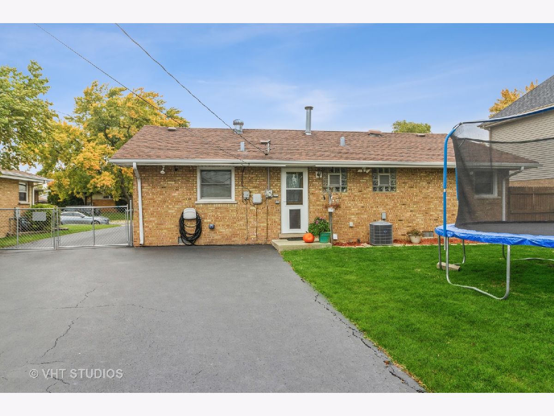
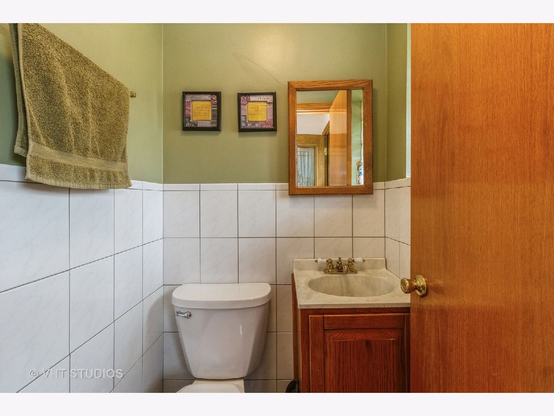
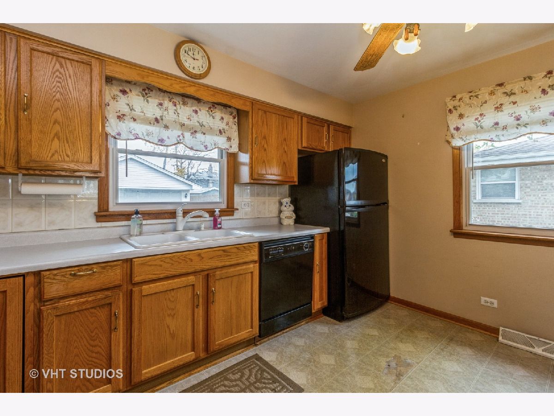
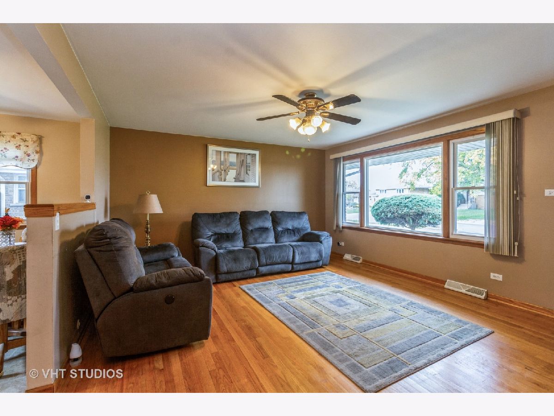
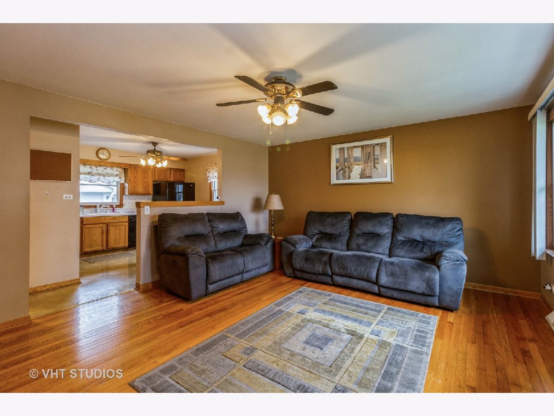
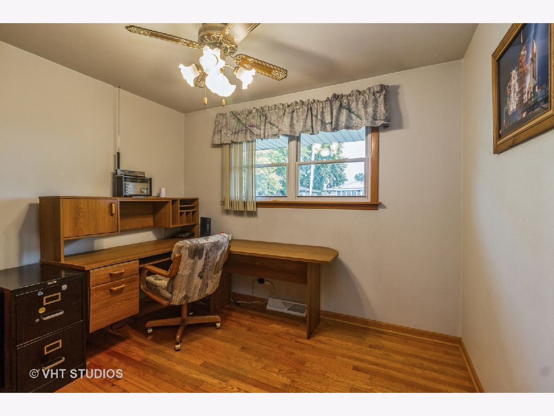
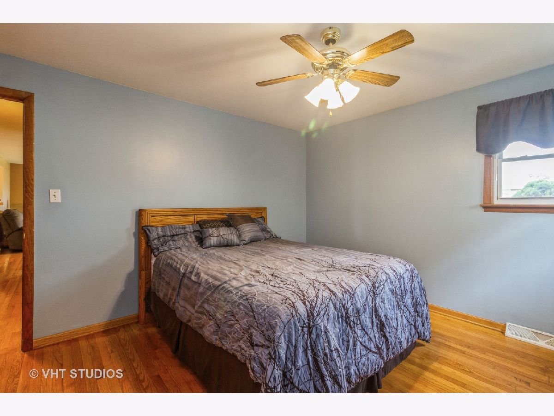
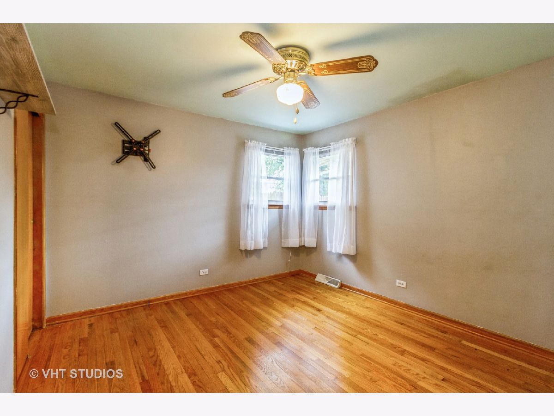
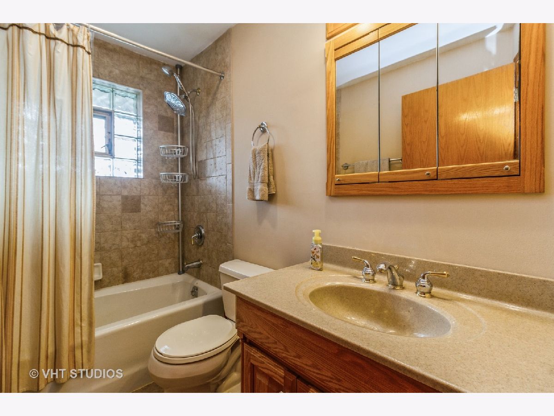
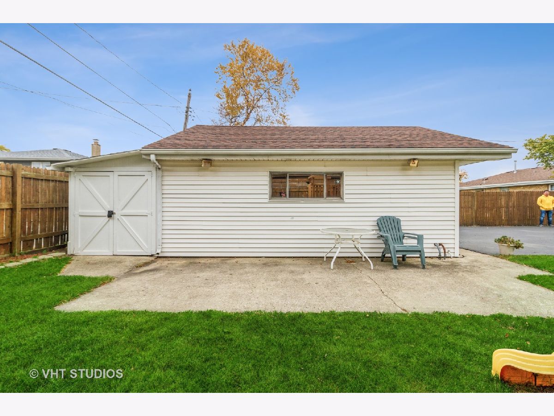
Room Specifics
Total Bedrooms: 3
Bedrooms Above Ground: 3
Bedrooms Below Ground: 0
Dimensions: —
Floor Type: —
Dimensions: —
Floor Type: —
Full Bathrooms: 2
Bathroom Amenities: Soaking Tub
Bathroom in Basement: 0
Rooms: —
Basement Description: Crawl
Other Specifics
| 2.5 | |
| — | |
| Asphalt,Side Drive | |
| — | |
| — | |
| 60X150 | |
| Full,Pull Down Stair | |
| — | |
| — | |
| — | |
| Not in DB | |
| — | |
| — | |
| — | |
| — |
Tax History
| Year | Property Taxes |
|---|---|
| 2022 | $5,291 |
Contact Agent
Nearby Similar Homes
Nearby Sold Comparables
Contact Agent
Listing Provided By
Baird & Warner

