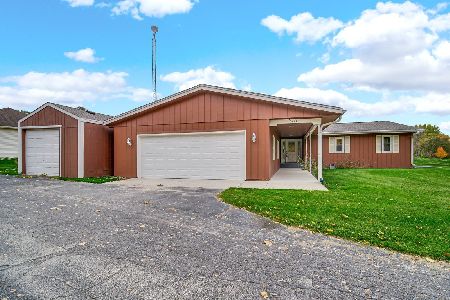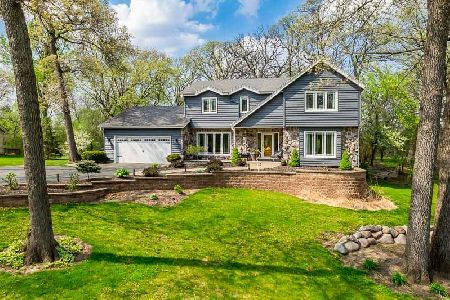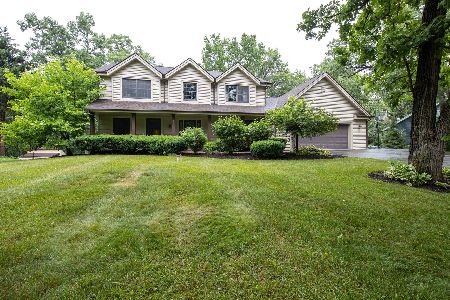7808 Gate Road, Roscoe, Illinois 61073
$268,500
|
Sold
|
|
| Status: | Closed |
| Sqft: | 2,963 |
| Cost/Sqft: | $93 |
| Beds: | 3 |
| Baths: | 4 |
| Year Built: | 1989 |
| Property Taxes: | $8,557 |
| Days On Market: | 2315 |
| Lot Size: | 0,74 |
Description
Beautiful custom built home nestled in the woods of The Ledges with 4200+ sqft of finished living space. The 2 story entry welcomes you & leads to the formal living room w/ WB fireplace and on to the formal dining room. The large eat-in kitchen features a butcher block island, SS appliances & plenty of cabinets & pantry space. Beyond the kitchen is the family room with 2nd WB fireplace & access to the multi-level deck overlooking the private backyard. An office/guest room, full bath & laundry room complete the main level. Upstairs are 3 large bedrooms including the master suite with a sitting area w/ jetted tub & its own private deck. The master bath has 2 separate sink areas, separate shower & WI closet. The finished LL w/ full exposure is a great space for entertaining & features a 4th full bath, bonus room, family room, & game table area. Beautiful woodwork, solid 6-panel doors, tons of storage & closet space, 3/4 acre wooded lot & highly ranked Roscoe/Hononegah schools!
Property Specifics
| Single Family | |
| — | |
| — | |
| 1989 | |
| Full | |
| — | |
| No | |
| 0.74 |
| Winnebago | |
| — | |
| — / Not Applicable | |
| None | |
| Community Well | |
| Septic-Private | |
| 10523485 | |
| 0426226017 |
Nearby Schools
| NAME: | DISTRICT: | DISTANCE: | |
|---|---|---|---|
|
Grade School
Ledgewood Elementary School |
131 | — | |
|
Middle School
Roscoe Middle School |
131 | Not in DB | |
|
High School
Hononegah High School |
207 | Not in DB | |
Property History
| DATE: | EVENT: | PRICE: | SOURCE: |
|---|---|---|---|
| 2 Jan, 2020 | Sold | $268,500 | MRED MLS |
| 18 Nov, 2019 | Under contract | $274,900 | MRED MLS |
| — | Last price change | $279,900 | MRED MLS |
| 19 Sep, 2019 | Listed for sale | $279,900 | MRED MLS |
Room Specifics
Total Bedrooms: 3
Bedrooms Above Ground: 3
Bedrooms Below Ground: 0
Dimensions: —
Floor Type: —
Dimensions: —
Floor Type: —
Full Bathrooms: 4
Bathroom Amenities: Separate Shower,Double Sink
Bathroom in Basement: 1
Rooms: Office,Bonus Room,Recreation Room,Other Room
Basement Description: Finished,Exterior Access
Other Specifics
| 3 | |
| — | |
| — | |
| Deck | |
| — | |
| 150X150X210X210 | |
| — | |
| Full | |
| First Floor Laundry, Walk-In Closet(s) | |
| Range, Dishwasher, Refrigerator, Disposal | |
| Not in DB | |
| — | |
| — | |
| — | |
| Wood Burning |
Tax History
| Year | Property Taxes |
|---|---|
| 2020 | $8,557 |
Contact Agent
Contact Agent
Listing Provided By
Dickerson & Nieman Realtors







