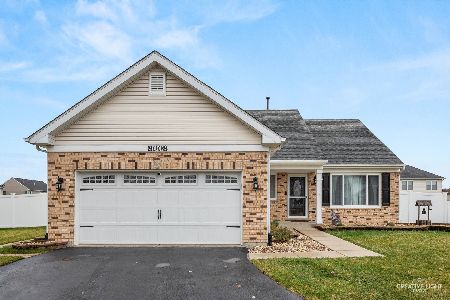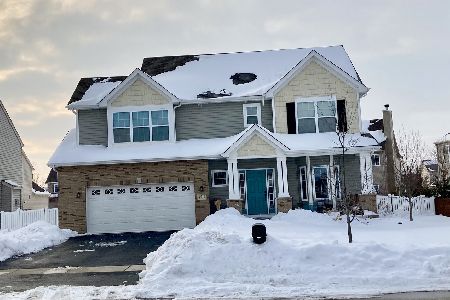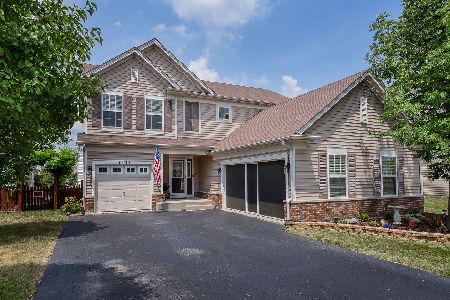7808 Scarlett Oak Court, Plainfield, Illinois 60586
$210,000
|
Sold
|
|
| Status: | Closed |
| Sqft: | 2,248 |
| Cost/Sqft: | $96 |
| Beds: | 3 |
| Baths: | 3 |
| Year Built: | 2006 |
| Property Taxes: | $5,031 |
| Days On Market: | 4960 |
| Lot Size: | 0,20 |
Description
Beautiful Newbury Model in the Clublands! This Spacious home has 3 Bedroms, 2 1/2 Baths + Loft. Large Family Room with Brick Fireplace. Eat-In Kitchen has SS Appliances, 42" Cabinets & Pantry. Huge Master Bedroom has Cathedral Ceiling, WIC & Whirlpool Bath. Sliding Glass Door leads to Fully Fenced Yard & Patio. Upgraded Lighting Fixtures. 3 Car Insulated & Heated Garage. Full Basement. Clubhouse & Pool Community!
Property Specifics
| Single Family | |
| — | |
| Traditional | |
| 2006 | |
| Full | |
| NEWBURY | |
| No | |
| 0.2 |
| Kendall | |
| Clublands | |
| 53 / Monthly | |
| Clubhouse,Exercise Facilities,Pool | |
| Public | |
| Public Sewer | |
| 08096753 | |
| 0636351034 |
Nearby Schools
| NAME: | DISTRICT: | DISTANCE: | |
|---|---|---|---|
|
Grade School
Charles Reed Elementary School |
202 | — | |
|
Middle School
Aux Sable Middle School |
202 | Not in DB | |
|
High School
Plainfield South High School |
202 | Not in DB | |
Property History
| DATE: | EVENT: | PRICE: | SOURCE: |
|---|---|---|---|
| 25 Jul, 2012 | Sold | $210,000 | MRED MLS |
| 25 Jun, 2012 | Under contract | $215,000 | MRED MLS |
| 20 Jun, 2012 | Listed for sale | $215,000 | MRED MLS |
| 24 Apr, 2015 | Sold | $236,600 | MRED MLS |
| 10 Mar, 2015 | Under contract | $229,900 | MRED MLS |
| — | Last price change | $235,000 | MRED MLS |
| 7 Dec, 2014 | Listed for sale | $235,000 | MRED MLS |
Room Specifics
Total Bedrooms: 3
Bedrooms Above Ground: 3
Bedrooms Below Ground: 0
Dimensions: —
Floor Type: Carpet
Dimensions: —
Floor Type: Carpet
Full Bathrooms: 3
Bathroom Amenities: Whirlpool,Separate Shower,Double Sink
Bathroom in Basement: 0
Rooms: Breakfast Room,Loft
Basement Description: Unfinished
Other Specifics
| 3 | |
| — | |
| Asphalt | |
| Patio | |
| Cul-De-Sac,Fenced Yard,Landscaped | |
| 69X107X46X110X50 | |
| — | |
| Full | |
| Vaulted/Cathedral Ceilings, First Floor Laundry | |
| Range, Microwave, Dishwasher, Refrigerator, Washer, Dryer, Disposal, Stainless Steel Appliance(s) | |
| Not in DB | |
| Clubhouse, Pool, Tennis Courts, Sidewalks | |
| — | |
| — | |
| Wood Burning, Gas Starter |
Tax History
| Year | Property Taxes |
|---|---|
| 2012 | $5,031 |
| 2015 | $4,923 |
Contact Agent
Nearby Similar Homes
Nearby Sold Comparables
Contact Agent
Listing Provided By
Coldwell Banker The Real Estate Group











