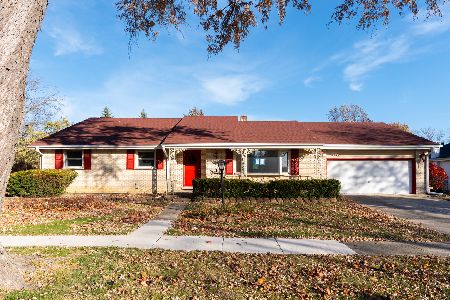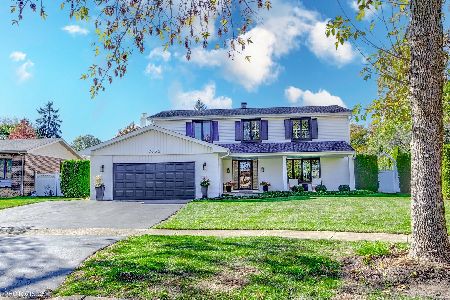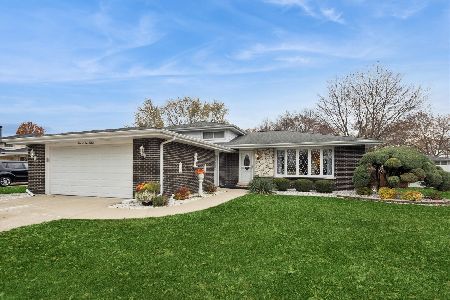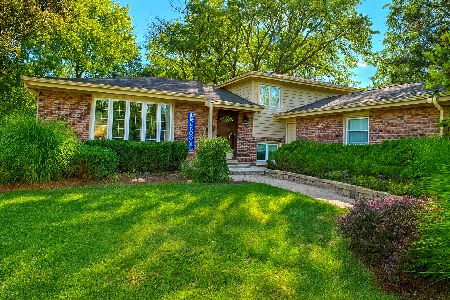7809 Knottingham Lane, Downers Grove, Illinois 60516
$480,000
|
Sold
|
|
| Status: | Closed |
| Sqft: | 2,328 |
| Cost/Sqft: | $210 |
| Beds: | 4 |
| Baths: | 4 |
| Year Built: | 1968 |
| Property Taxes: | $6,585 |
| Days On Market: | 1697 |
| Lot Size: | 0,24 |
Description
Multiple offers. HIGHEST AND BEST called by June 1st, 9 pm. Fall in love with this oversized updated split-level in the Knottingham with plenty of natural light from large windows and skylights. It features 4 bedrooms and 3.5 baths also a den by the living room that can be used as an office. The house is ready for a new family to enjoy with freshly painted interior and exterior and refinished red oak hardwood floors throughout. Renovated large kitchen with granite countertops and SS appliances. The range is new and all other appliances are in perfect working condition. All bathrooms have been renovated and features natural stone and modern fixtures. The generously sized MB has a huge custom closet and separate bathroom with shower. Spacious LV with a large West facing windows is a perfect spot to hang out in the afternoons. The large FR is open to the rest of the house with custom built-ins and electric fireplace. Plenty of storage throughout the house including large laundry room with a space for second fridge, an attic above the garage and a concrete finished crawl space for the seasonal stuff. The garage floor has been professionally finished and requires very low maintenance. Dining room patio door leads to a beautiful Unilock paver patio with a stunning stone fireplace to enjoy. Professionally landscaped with a fenced backyard and evergreens around the perimeter for more privacy. Very family friendly subdivision with sidewalks and mature trees. The location is one of the best with great school districts and within minutes from the expressways and the shopping malls around. Come and check it out, your search is over!!
Property Specifics
| Single Family | |
| — | |
| Tri-Level | |
| 1968 | |
| Partial | |
| — | |
| No | |
| 0.24 |
| Du Page | |
| Knottingham | |
| — / Not Applicable | |
| None | |
| Lake Michigan | |
| Public Sewer | |
| 11103319 | |
| 0928310014 |
Nearby Schools
| NAME: | DISTRICT: | DISTANCE: | |
|---|---|---|---|
|
Grade School
Elizabeth Ide Elementary School |
66 | — | |
|
Middle School
Lakeview Junior High School |
66 | Not in DB | |
|
High School
South High School |
99 | Not in DB | |
Property History
| DATE: | EVENT: | PRICE: | SOURCE: |
|---|---|---|---|
| 17 Jun, 2021 | Sold | $480,000 | MRED MLS |
| 2 Jun, 2021 | Under contract | $489,900 | MRED MLS |
| 28 May, 2021 | Listed for sale | $489,900 | MRED MLS |











































Room Specifics
Total Bedrooms: 4
Bedrooms Above Ground: 4
Bedrooms Below Ground: 0
Dimensions: —
Floor Type: Hardwood
Dimensions: —
Floor Type: Hardwood
Dimensions: —
Floor Type: Hardwood
Full Bathrooms: 4
Bathroom Amenities: Whirlpool
Bathroom in Basement: 1
Rooms: Den
Basement Description: Crawl,Concrete (Basement),Storage Space
Other Specifics
| 2 | |
| Concrete Perimeter | |
| Concrete | |
| Patio, Porch, Screened Patio, Brick Paver Patio, Storms/Screens, Outdoor Grill | |
| Fenced Yard,Landscaped,Sidewalks | |
| 75X140 | |
| Pull Down Stair | |
| Full | |
| Vaulted/Cathedral Ceilings, Skylight(s), Hardwood Floors, Wood Laminate Floors, First Floor Bedroom, Built-in Features, Bookcases, Open Floorplan, Some Window Treatmnt, Drapes/Blinds, Granite Counters, Separate Dining Room | |
| Range, Microwave, Dishwasher, Refrigerator, Disposal, Stainless Steel Appliance(s), Range Hood, ENERGY STAR Qualified Appliances | |
| Not in DB | |
| Curbs, Sidewalks, Street Lights | |
| — | |
| — | |
| Electric |
Tax History
| Year | Property Taxes |
|---|---|
| 2021 | $6,585 |
Contact Agent
Nearby Similar Homes
Nearby Sold Comparables
Contact Agent
Listing Provided By
Elite Realty Experts, Inc.







