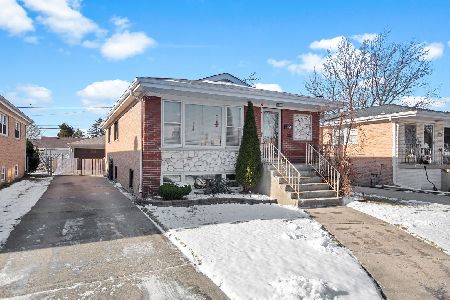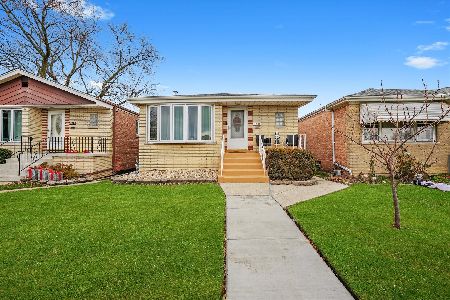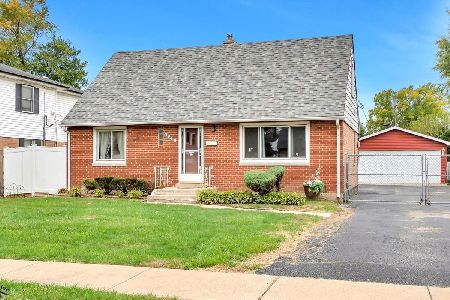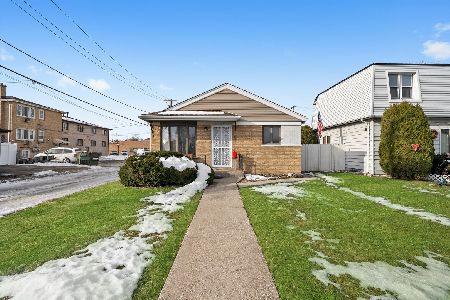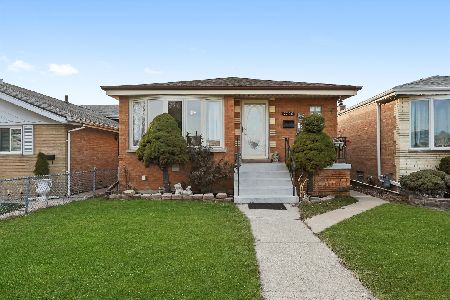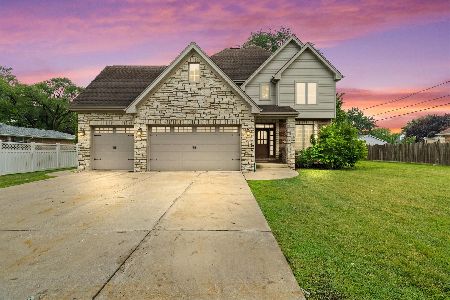7809 Narragansett Avenue, Burbank, Illinois 60459
$215,000
|
Sold
|
|
| Status: | Closed |
| Sqft: | 1,728 |
| Cost/Sqft: | $133 |
| Beds: | 3 |
| Baths: | 2 |
| Year Built: | 1963 |
| Property Taxes: | $4,537 |
| Days On Market: | 2898 |
| Lot Size: | 0,07 |
Description
Beautifully Remodeled in 2014 & Lovingly Cared For, Your New Maintenance Free Home Offers Upgrades From Top to Bottom! This Charming Home Will Win You Over With Too Many Wonderful Features to List, Including: Custom Kitchen with Granite Counter Tops, Cherry Cabinets, Glass Back-Splash & Stainless Steel Appliances / Hardwood Flooring Throughout / Tiered Ceilings & Canned Lighting / Completely Updated Bathrooms with Stand Up Shower, New Vanities, Fixtures, & Tile Surround / Full Finished Basement with Tons of Space & a Wet Bar For Entertainment (possible related living) / New Roof 2014 / New Plumbing & Electric 2014 / New Furnace, HWT & AC 2014 / New Sump Pump 2014 & New Backup Sump Pump 2015 / Close to I-294 & I-55, The Metra, Good Schools & Parks, This Home is Truly a Must See! There's Still Time to Get in Before the Holidays, so Call Today to Schedule a Showing!
Property Specifics
| Single Family | |
| — | |
| Bungalow | |
| 1963 | |
| Full | |
| BUNGALOW | |
| No | |
| 0.07 |
| Cook | |
| Barletts | |
| 0 / Not Applicable | |
| None | |
| Lake Michigan,Public | |
| Public Sewer | |
| 09852063 | |
| 19293080480000 |
Property History
| DATE: | EVENT: | PRICE: | SOURCE: |
|---|---|---|---|
| 6 Aug, 2014 | Sold | $116,294 | MRED MLS |
| 21 Apr, 2014 | Under contract | $82,000 | MRED MLS |
| — | Last price change | $115,000 | MRED MLS |
| 4 Apr, 2014 | Listed for sale | $115,000 | MRED MLS |
| 19 Mar, 2015 | Sold | $209,000 | MRED MLS |
| 21 Jan, 2015 | Under contract | $212,700 | MRED MLS |
| — | Last price change | $214,700 | MRED MLS |
| 20 Nov, 2014 | Listed for sale | $219,700 | MRED MLS |
| 6 Apr, 2018 | Sold | $215,000 | MRED MLS |
| 20 Feb, 2018 | Under contract | $230,000 | MRED MLS |
| 8 Feb, 2018 | Listed for sale | $230,000 | MRED MLS |
Room Specifics
Total Bedrooms: 3
Bedrooms Above Ground: 3
Bedrooms Below Ground: 0
Dimensions: —
Floor Type: Hardwood
Dimensions: —
Floor Type: Hardwood
Full Bathrooms: 2
Bathroom Amenities: Separate Shower,Full Body Spray Shower
Bathroom in Basement: 1
Rooms: No additional rooms
Basement Description: Finished
Other Specifics
| 2 | |
| — | |
| Off Alley | |
| Stamped Concrete Patio, Storms/Screens | |
| Fenced Yard | |
| 30X106 | |
| — | |
| None | |
| Bar-Wet, Hardwood Floors, First Floor Bedroom, First Floor Full Bath | |
| Range, Microwave, Dishwasher, Refrigerator, Disposal, Stainless Steel Appliance(s), Wine Refrigerator | |
| Not in DB | |
| Park, Curbs, Sidewalks, Street Lights, Street Paved | |
| — | |
| — | |
| — |
Tax History
| Year | Property Taxes |
|---|---|
| 2014 | $3,908 |
| 2015 | $4,028 |
| 2018 | $4,537 |
Contact Agent
Nearby Similar Homes
Nearby Sold Comparables
Contact Agent
Listing Provided By
RE/MAX 10 in the Park

