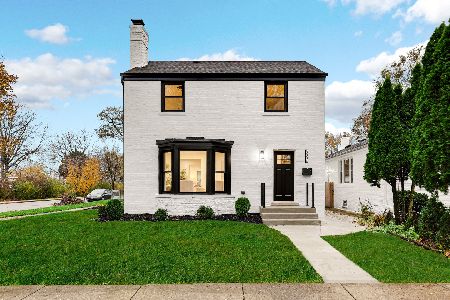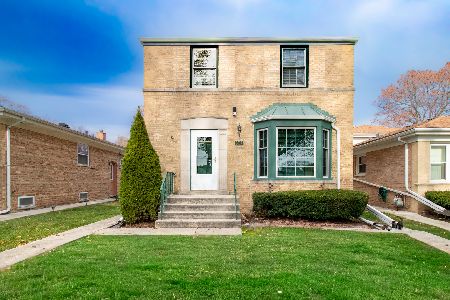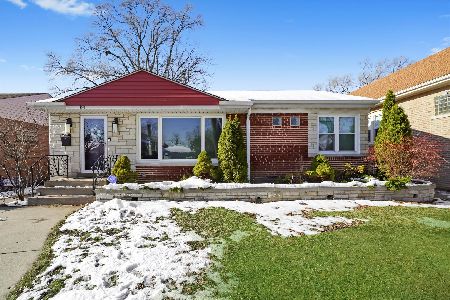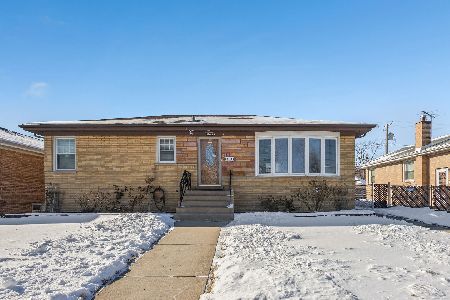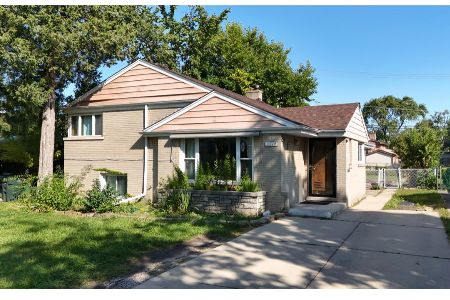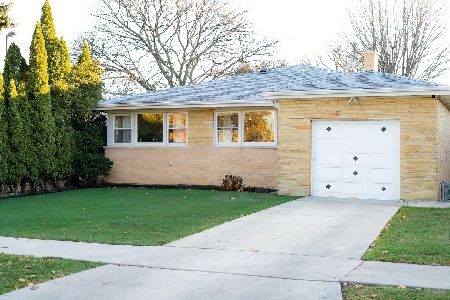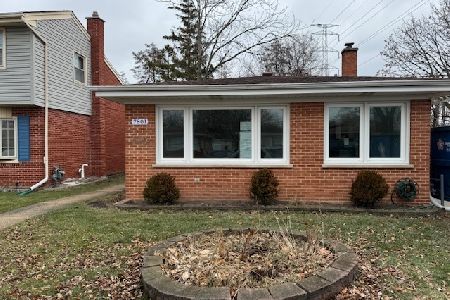7809 Prairie Road, Skokie, Illinois 60076
$449,000
|
Sold
|
|
| Status: | Closed |
| Sqft: | 1,500 |
| Cost/Sqft: | $293 |
| Beds: | 6 |
| Baths: | 2 |
| Year Built: | 1964 |
| Property Taxes: | $8,562 |
| Days On Market: | 1759 |
| Lot Size: | 0,08 |
Description
ISSUE ON FINANCING BY CURRENT BUYER !!! BACK UP OFFER SUBJECT TO CANCELLATION OF PRIOR CONTRACT ! MOVE IN CONDITION ASAP ! Be prepared to be impressed in this beautiful, newly updated house. Exterior brick & siding multi-level floors located near park. Refinished hard wood floors, freshly painted in neutral.Windows, baseboards, multi- recessed ceiling lights, new double entry front doors, new exterior entry side door, new interior doors & baseboards. Brand new kitchen with white cabinets, 42 inch uppers. Brand new stainless steel appliances with DOUBLE GE refrigerators, DOUBLE full sized dishwashers, DOUBLE oven, DOUBLE stainless steel under mount sink, with designer's choice kitchen faucet ,quartz counter tops. Built in commercial grade microwave, new light fixtures. Updated baths with double vanity sinks, new plumbing fixtures in upper hallway bath. Basement finished, ideal for recreation room. Estate sale, no disclosures !
Property Specifics
| Single Family | |
| — | |
| — | |
| 1964 | |
| Partial | |
| — | |
| No | |
| 0.08 |
| Cook | |
| — | |
| — / Not Applicable | |
| None | |
| Lake Michigan | |
| Public Sewer | |
| 11046188 | |
| 10261080080000 |
Nearby Schools
| NAME: | DISTRICT: | DISTANCE: | |
|---|---|---|---|
|
Grade School
John Middleton Elementary School |
73.5 | — | |
|
Middle School
Oliver Mccracken Middle School |
73.5 | Not in DB | |
|
High School
Niles North High School |
219 | Not in DB | |
Property History
| DATE: | EVENT: | PRICE: | SOURCE: |
|---|---|---|---|
| 13 Aug, 2021 | Sold | $449,000 | MRED MLS |
| 13 Apr, 2021 | Under contract | $439,000 | MRED MLS |
| 7 Apr, 2021 | Listed for sale | $439,000 | MRED MLS |
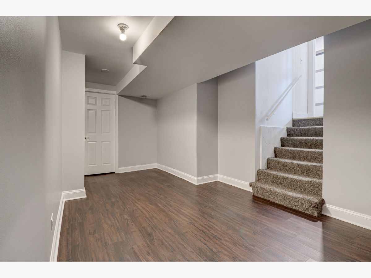
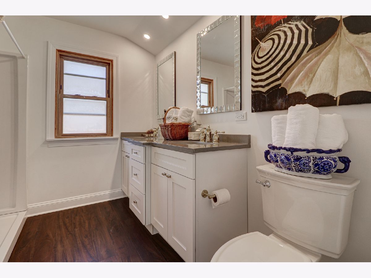
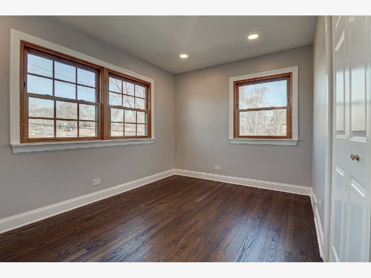
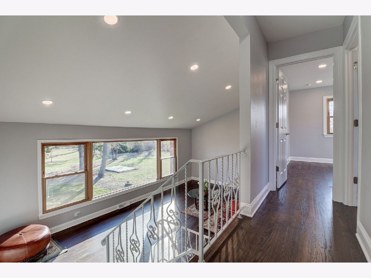
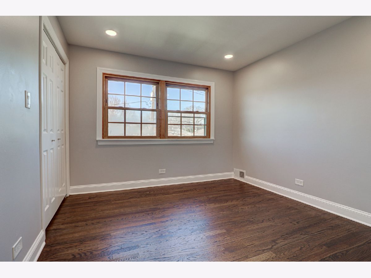
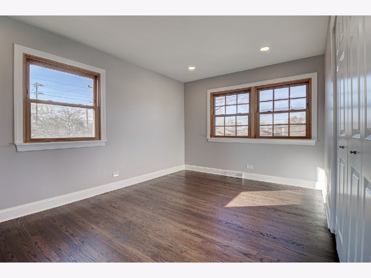
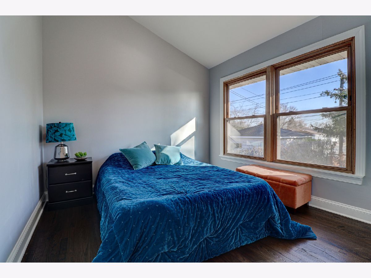
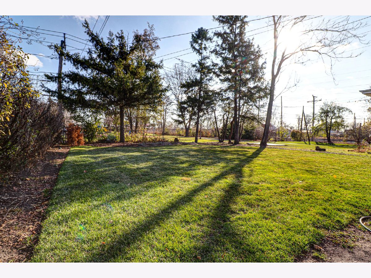
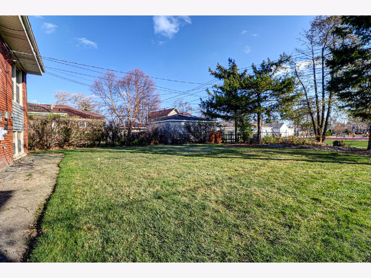
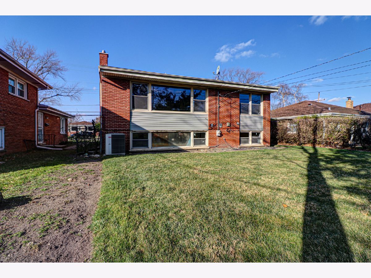
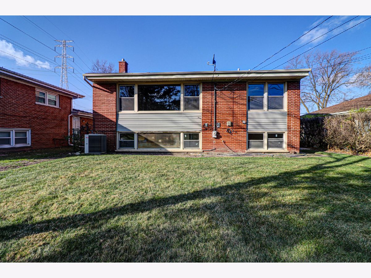
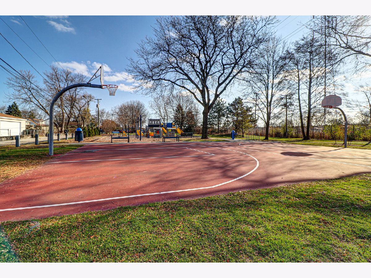
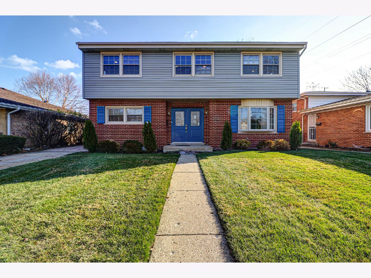
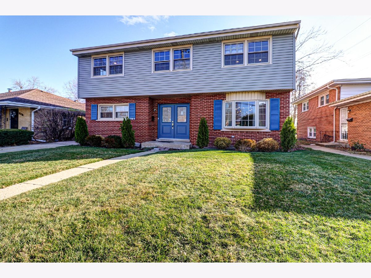
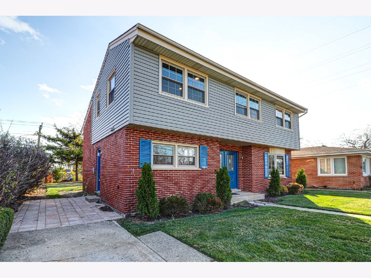
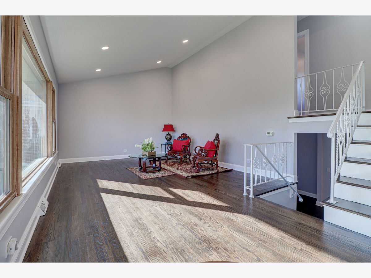
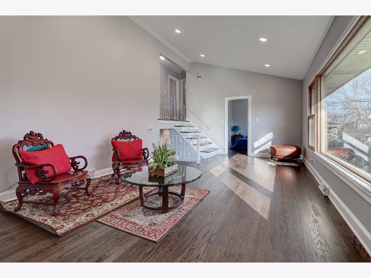
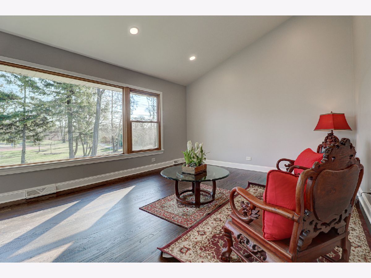
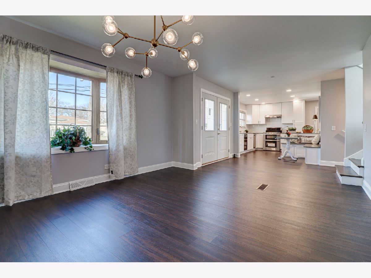
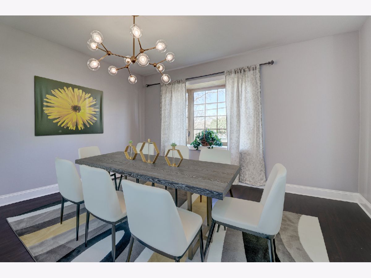
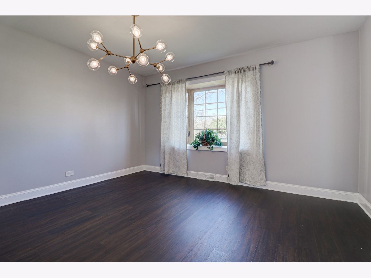
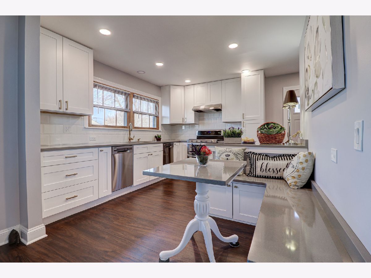
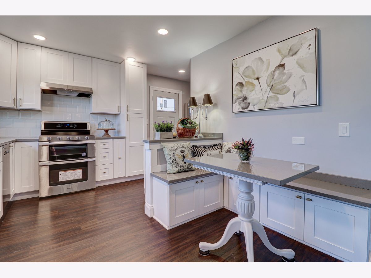
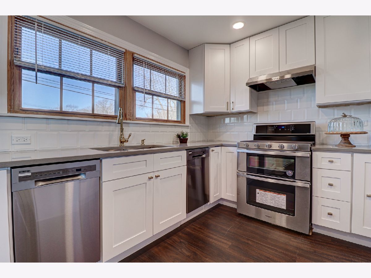
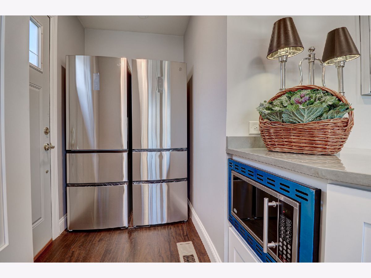
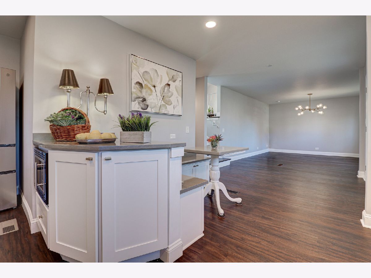
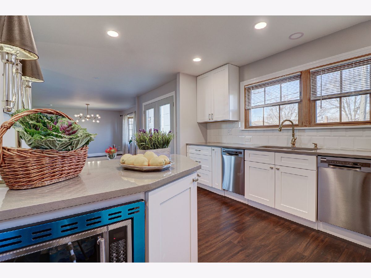
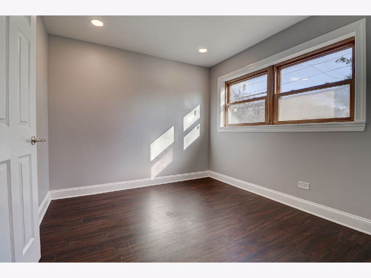
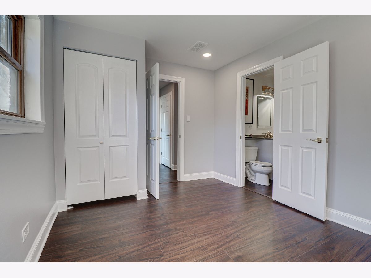
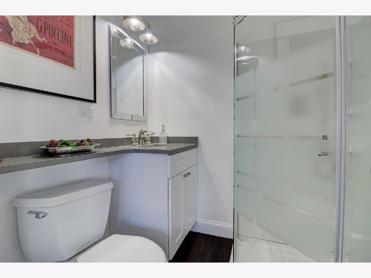
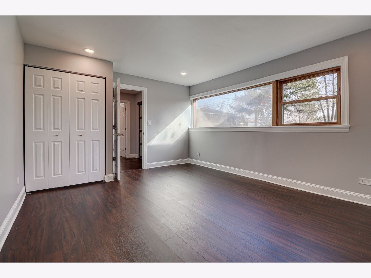
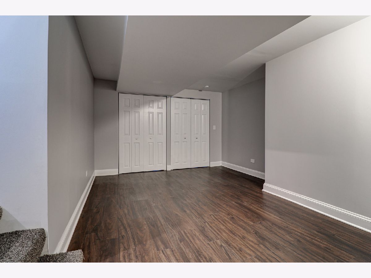
Room Specifics
Total Bedrooms: 6
Bedrooms Above Ground: 6
Bedrooms Below Ground: 0
Dimensions: —
Floor Type: Hardwood
Dimensions: —
Floor Type: Hardwood
Dimensions: —
Floor Type: Hardwood
Dimensions: —
Floor Type: —
Dimensions: —
Floor Type: —
Full Bathrooms: 2
Bathroom Amenities: Double Sink
Bathroom in Basement: 0
Rooms: Bedroom 5,Bedroom 6
Basement Description: Finished,Sub-Basement
Other Specifics
| — | |
| — | |
| — | |
| — | |
| — | |
| 50X120X50X120 | |
| — | |
| None | |
| — | |
| Double Oven, Microwave, Dishwasher, High End Refrigerator, Stainless Steel Appliance(s) | |
| Not in DB | |
| — | |
| — | |
| — | |
| — |
Tax History
| Year | Property Taxes |
|---|---|
| 2021 | $8,562 |
Contact Agent
Nearby Similar Homes
Nearby Sold Comparables
Contact Agent
Listing Provided By
RE/MAX Action

