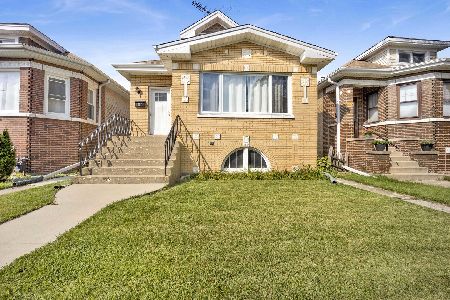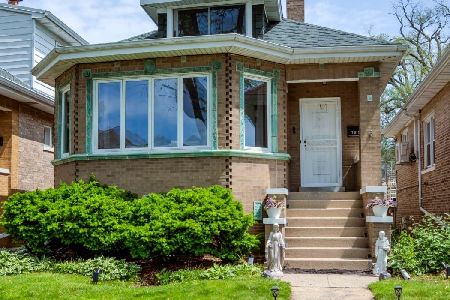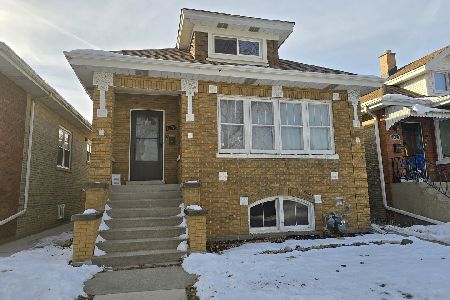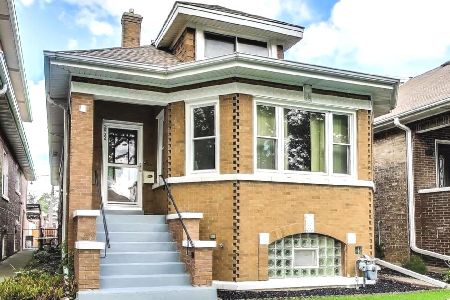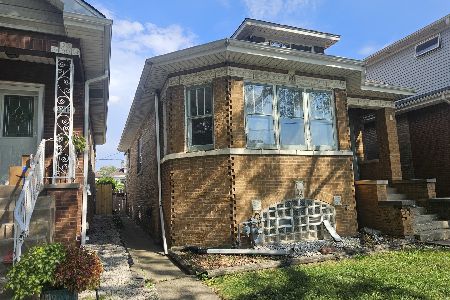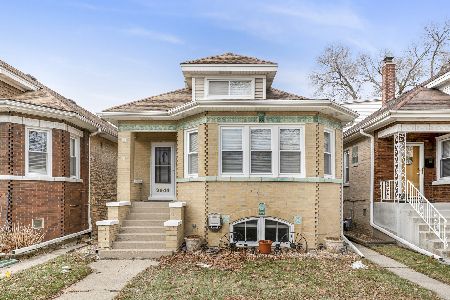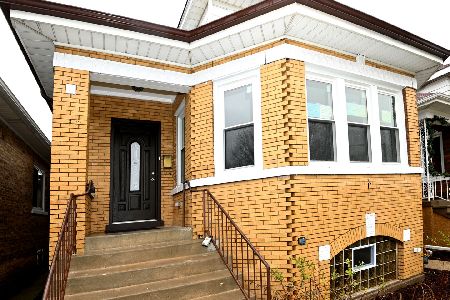7809 Sunset Drive, Elmwood Park, Illinois 60707
$375,000
|
Sold
|
|
| Status: | Closed |
| Sqft: | 0 |
| Cost/Sqft: | — |
| Beds: | 4 |
| Baths: | 3 |
| Year Built: | 1928 |
| Property Taxes: | $7,091 |
| Days On Market: | 1938 |
| Lot Size: | 0,08 |
Description
This completely remodeled 4 bedroom 3 bathroom brick octagon bungalow is a work of art. Everything has been done with premium, quality finishes and materials. Huge sunlit living room leads to a modern dining room. Gorgeous kitchen features quality stainless steel appliances, quartz counter tops, and full backsplash. The breakfast room by the kitchen is large enough for a full table set. Full bath on each level. Beautiful hardwood floors throughout the first floor. One bedroom at the main floor and 3 bedrooms upstairs with roomy closets. The lower level includes a recreation room and exercise room. New detached 2 car garage.
Property Specifics
| Single Family | |
| — | |
| Bungalow | |
| 1928 | |
| Full | |
| BUNGALOW | |
| No | |
| 0.08 |
| Cook | |
| — | |
| — / Not Applicable | |
| None | |
| Lake Michigan | |
| Public Sewer | |
| 10903843 | |
| 12251260200000 |
Nearby Schools
| NAME: | DISTRICT: | DISTANCE: | |
|---|---|---|---|
|
Grade School
John Mills Elementary School |
401 | — | |
|
Middle School
Elm Middle School |
401 | Not in DB | |
|
High School
Elmwood Park High School |
401 | Not in DB | |
Property History
| DATE: | EVENT: | PRICE: | SOURCE: |
|---|---|---|---|
| 13 Dec, 2018 | Sold | $195,000 | MRED MLS |
| 12 Nov, 2018 | Under contract | $199,900 | MRED MLS |
| 9 Nov, 2018 | Listed for sale | $199,900 | MRED MLS |
| 8 Jan, 2021 | Sold | $375,000 | MRED MLS |
| 24 Nov, 2020 | Under contract | $379,900 | MRED MLS |
| — | Last price change | $389,500 | MRED MLS |
| 13 Oct, 2020 | Listed for sale | $389,500 | MRED MLS |
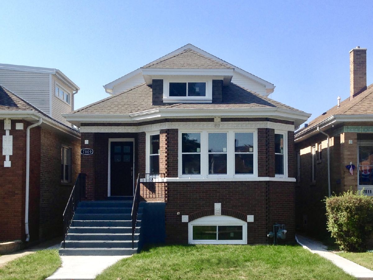
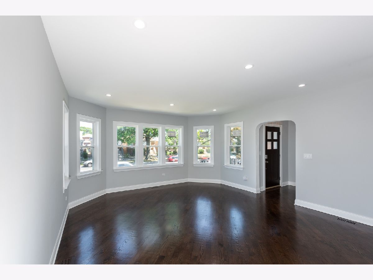
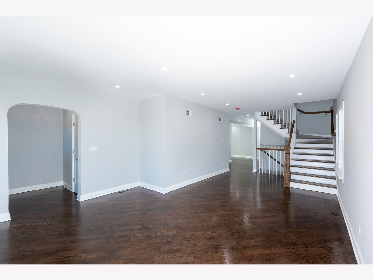
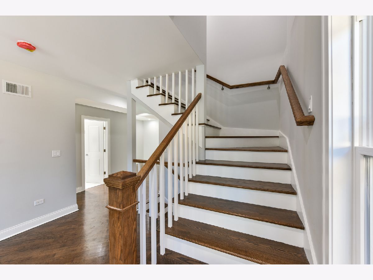
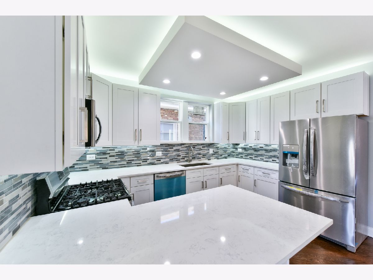
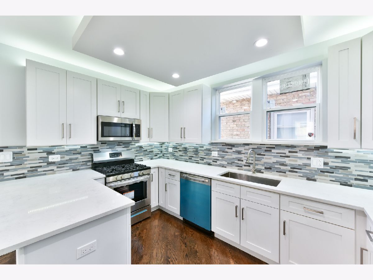
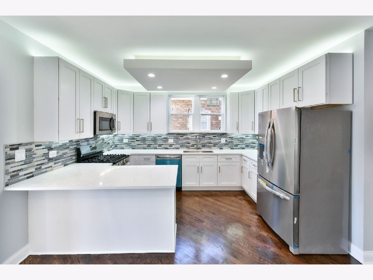
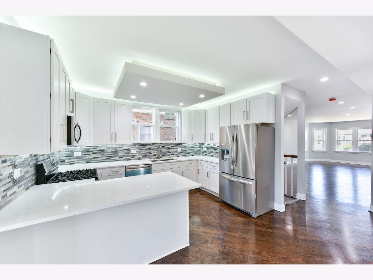
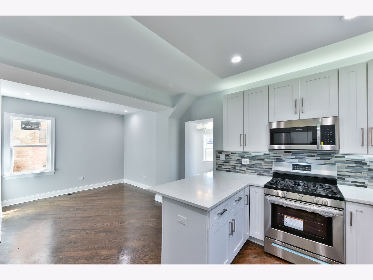
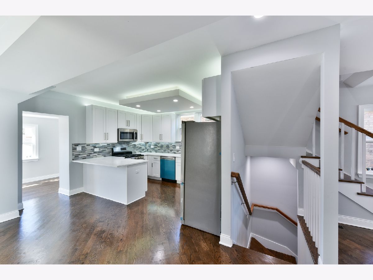
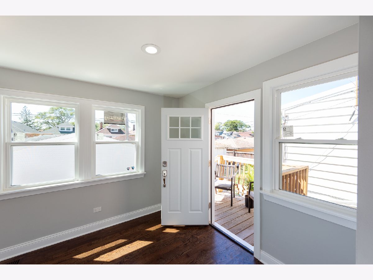
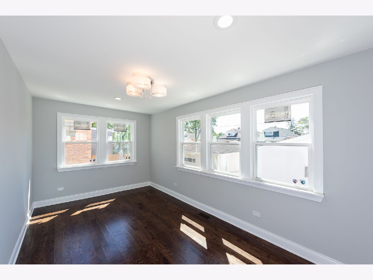
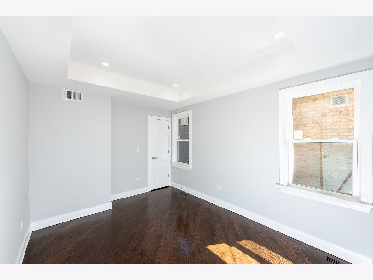
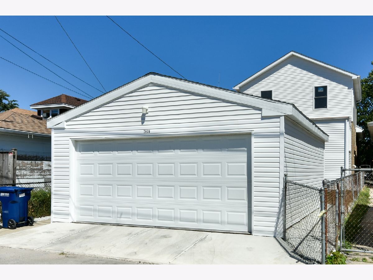
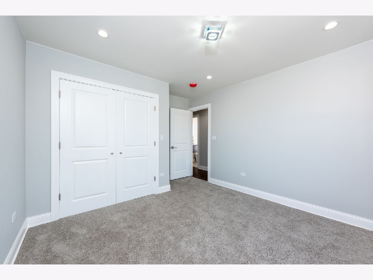
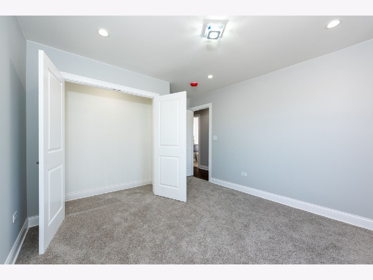
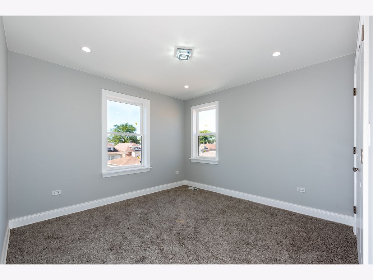
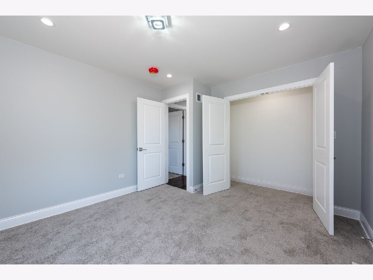
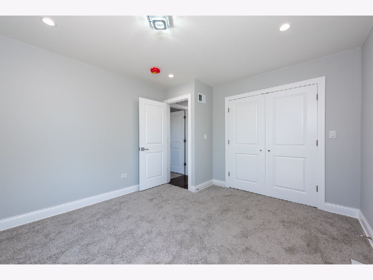
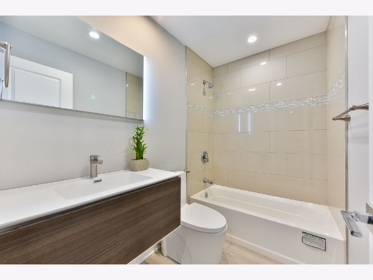
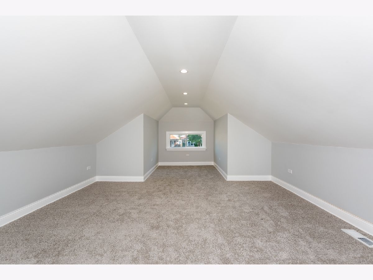
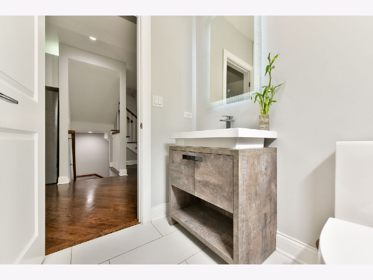
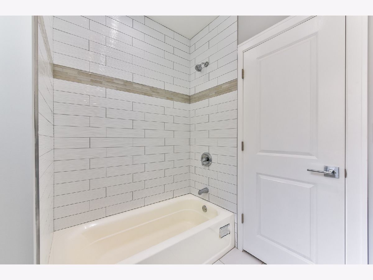
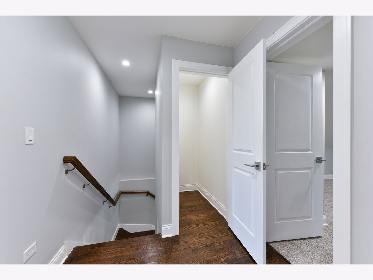
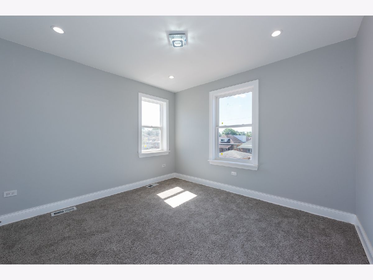
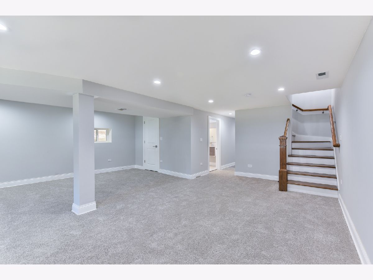
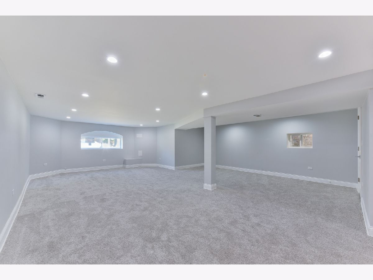
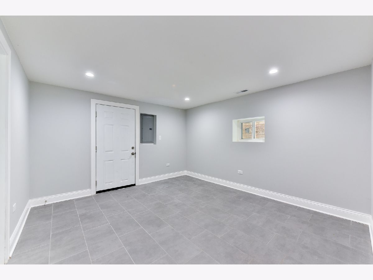
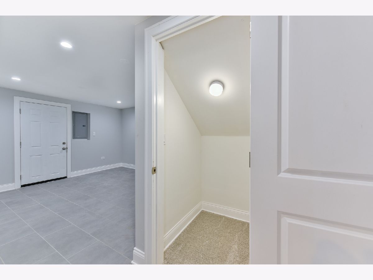
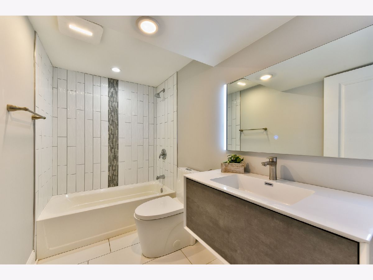
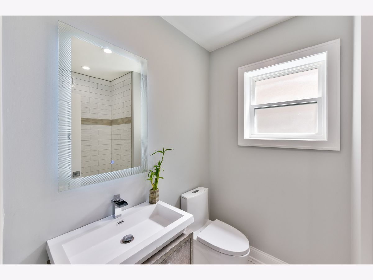
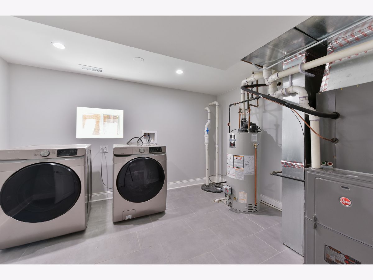
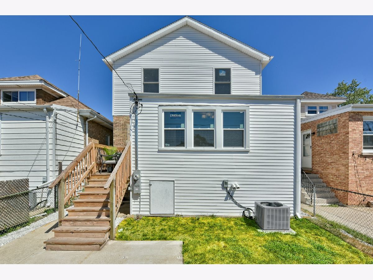
Room Specifics
Total Bedrooms: 4
Bedrooms Above Ground: 4
Bedrooms Below Ground: 0
Dimensions: —
Floor Type: Carpet
Dimensions: —
Floor Type: Carpet
Dimensions: —
Floor Type: Hardwood
Full Bathrooms: 3
Bathroom Amenities: —
Bathroom in Basement: 1
Rooms: Breakfast Room,Play Room,Sitting Room,Utility Room-Lower Level
Basement Description: Finished
Other Specifics
| 2 | |
| — | |
| — | |
| — | |
| — | |
| 27 X 126 | |
| Dormer,Finished,Interior Stair | |
| None | |
| Hardwood Floors, First Floor Bedroom, First Floor Full Bath | |
| Range, Microwave, Dishwasher, Refrigerator, Washer, Dryer | |
| Not in DB | |
| — | |
| — | |
| — | |
| — |
Tax History
| Year | Property Taxes |
|---|---|
| 2018 | $6,834 |
| 2021 | $7,091 |
Contact Agent
Nearby Similar Homes
Nearby Sold Comparables
Contact Agent
Listing Provided By
arhome realty

