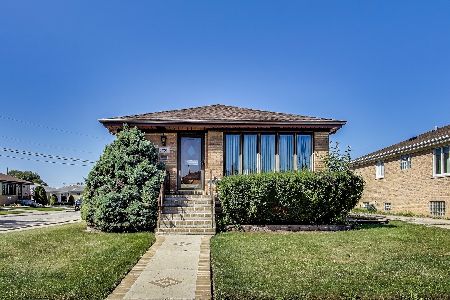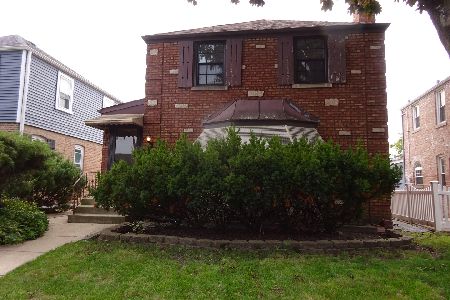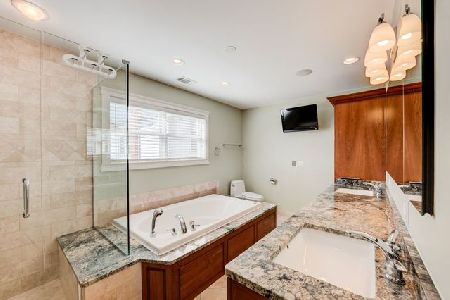7809 Thorndale Avenue, Norwood Park, Chicago, Illinois 60631
$454,000
|
Sold
|
|
| Status: | Closed |
| Sqft: | 2,000 |
| Cost/Sqft: | $230 |
| Beds: | 3 |
| Baths: | 3 |
| Year Built: | 1936 |
| Property Taxes: | $4,360 |
| Days On Market: | 3500 |
| Lot Size: | 0,00 |
Description
A wonderful single family home in desirable Norwood Park. Oversized lot. Complete rehab a few years ago. Great curb appeal, terrific layout-perfect for entertaining, chef's kitchen w/all the bells & whistles, dining room w/custom built-ins & coffered ceilings, 3 large bedrooms & spa-like bath up and gorgeous hardwood floors. Finished basement has family room w/beverage center, bedroom & luxury bath. Huge deck overlooks a manicured backyard. 2 car garage. Edison Park school district! Near Metra, parks, Edison Pk restaurant row, Park Ridge, shopping & Xway. Short walk to the EL. Shows incredibly well. Perfect move-in condition!
Property Specifics
| Single Family | |
| — | |
| Georgian | |
| 1936 | |
| Full | |
| GEORGIAN | |
| No | |
| — |
| Cook | |
| — | |
| 0 / Not Applicable | |
| None | |
| Lake Michigan | |
| Public Sewer | |
| 09261954 | |
| 12013100060000 |
Nearby Schools
| NAME: | DISTRICT: | DISTANCE: | |
|---|---|---|---|
|
Grade School
Edison Park Elementary School |
299 | — | |
|
Middle School
Edison Park Elementary School |
299 | Not in DB | |
|
High School
Taft High School |
299 | Not in DB | |
Property History
| DATE: | EVENT: | PRICE: | SOURCE: |
|---|---|---|---|
| 30 Jul, 2010 | Sold | $150,175 | MRED MLS |
| 18 Jun, 2010 | Under contract | $167,500 | MRED MLS |
| — | Last price change | $177,500 | MRED MLS |
| 3 Dec, 2009 | Listed for sale | $199,900 | MRED MLS |
| 28 Jan, 2011 | Sold | $396,000 | MRED MLS |
| 17 Dec, 2010 | Under contract | $398,600 | MRED MLS |
| 10 Dec, 2010 | Listed for sale | $398,600 | MRED MLS |
| 10 Aug, 2016 | Sold | $454,000 | MRED MLS |
| 24 Jun, 2016 | Under contract | $459,000 | MRED MLS |
| 18 Jun, 2016 | Listed for sale | $459,000 | MRED MLS |
Room Specifics
Total Bedrooms: 4
Bedrooms Above Ground: 3
Bedrooms Below Ground: 1
Dimensions: —
Floor Type: Hardwood
Dimensions: —
Floor Type: Hardwood
Dimensions: —
Floor Type: Carpet
Full Bathrooms: 3
Bathroom Amenities: —
Bathroom in Basement: 1
Rooms: No additional rooms
Basement Description: Finished
Other Specifics
| 2 | |
| Concrete Perimeter | |
| — | |
| Deck | |
| — | |
| 38X122 | |
| — | |
| None | |
| — | |
| Range, Microwave, Dishwasher, Refrigerator, Washer, Dryer | |
| Not in DB | |
| — | |
| — | |
| — | |
| — |
Tax History
| Year | Property Taxes |
|---|---|
| 2010 | $5,620 |
| 2011 | $4,745 |
| 2016 | $4,360 |
Contact Agent
Nearby Similar Homes
Nearby Sold Comparables
Contact Agent
Listing Provided By
Coldwell Banker Residential











