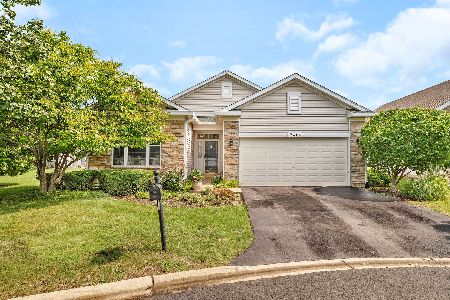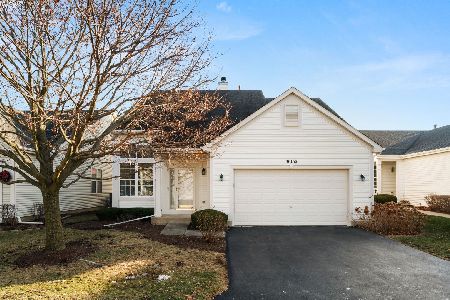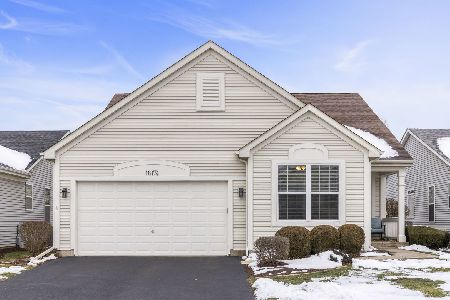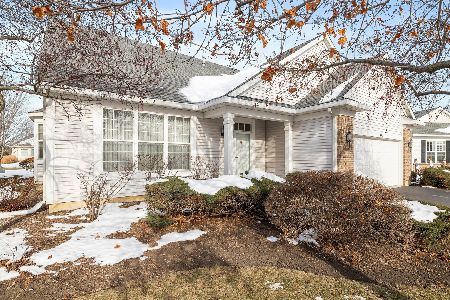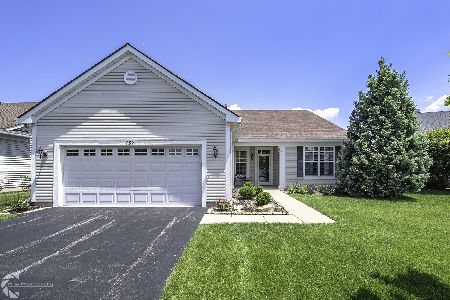781 Baldwin Lane, Romeoville, Illinois 60446
$290,000
|
Sold
|
|
| Status: | Closed |
| Sqft: | 2,212 |
| Cost/Sqft: | $136 |
| Beds: | 2 |
| Baths: | 2 |
| Year Built: | 2003 |
| Property Taxes: | $7,508 |
| Days On Market: | 1556 |
| Lot Size: | 0,17 |
Description
Move-right-in to this immaculate ranch home w/ covered front entry! The spacious living & dining room are perfect for your special occasions. Its open floor plan links the kitchen w/ the family room & den. The kitchen features a center island, breakfast bar w/ two bar chairs, bright informal dining area, broad pantry closet, handy planning desk & easy-care laminate flooring. A wood burning brick fireplace w/ gas starter & built-in nooks are the focus of the inviting family room. The large master bedroom suite includes a deep, walk-in closet & private ceramic tile master bath w/ dual sink vanity, relaxing soaking tub & separate walk-in shower. The den is perfect for hobbies & opens to the private backyard w/ custom brick paver patio. The 2nd bedroom, 2nd full ceramic bath & laundry room complete this lovely home. Plus new A/C (2021) & high efficiency furnace! The expanded garage includes a full wall of custom built-in storage closets. You'll surely enjoy the diverse activities & recreation facilities offered at GRAND HAVEN! Available Immediately!
Property Specifics
| Single Family | |
| — | |
| Ranch | |
| 2003 | |
| None | |
| MARQUETTE | |
| No | |
| 0.17 |
| Will | |
| Grand Haven | |
| 237 / Monthly | |
| Insurance,Security,Clubhouse,Exercise Facilities,Pool,Lawn Care,Snow Removal | |
| Public | |
| Public Sewer | |
| 11248157 | |
| 1104184060300000 |
Nearby Schools
| NAME: | DISTRICT: | DISTANCE: | |
|---|---|---|---|
|
High School
Lockport Township High School |
205 | Not in DB | |
Property History
| DATE: | EVENT: | PRICE: | SOURCE: |
|---|---|---|---|
| 10 Nov, 2021 | Sold | $290,000 | MRED MLS |
| 19 Oct, 2021 | Under contract | $300,000 | MRED MLS |
| 16 Oct, 2021 | Listed for sale | $300,000 | MRED MLS |
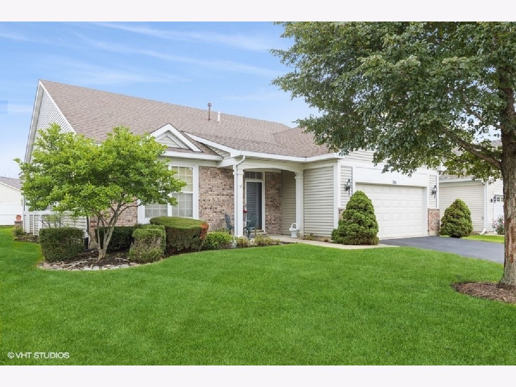
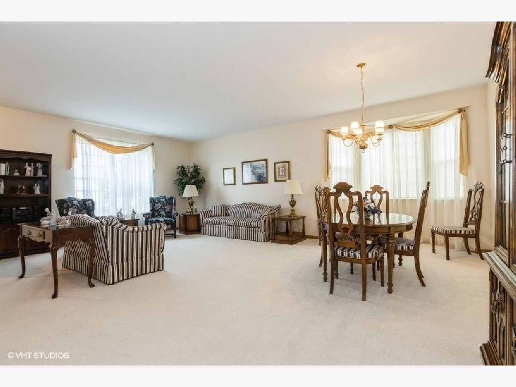
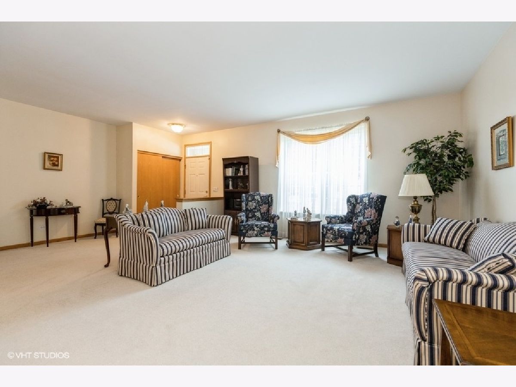
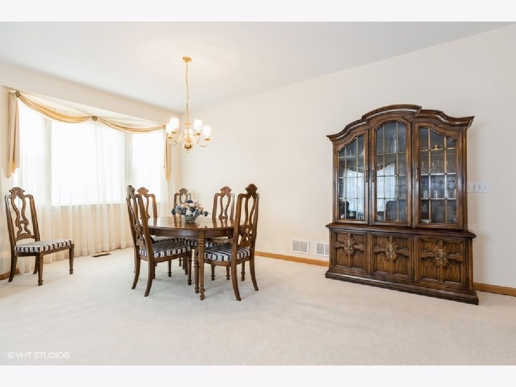
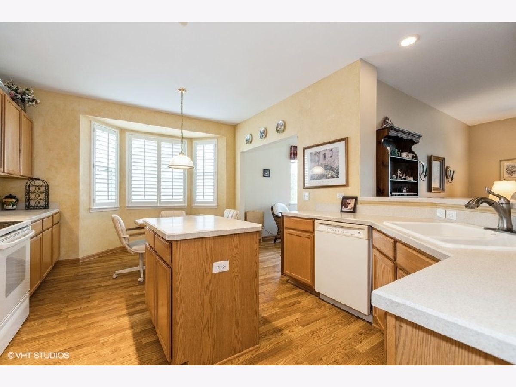
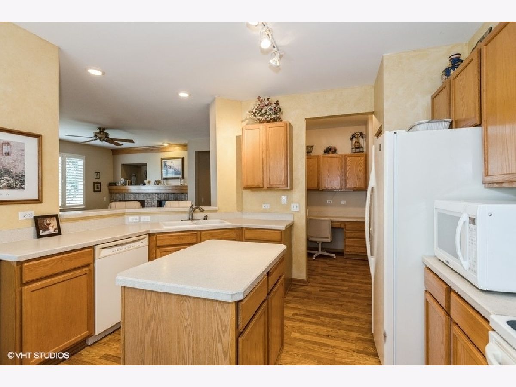
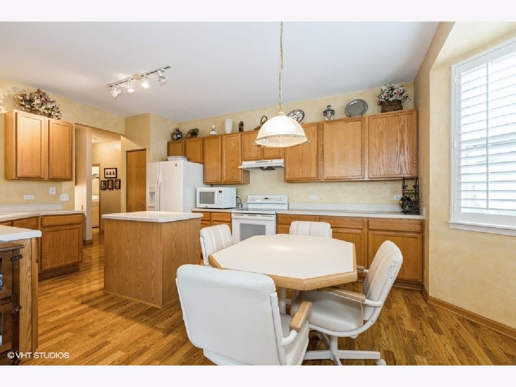
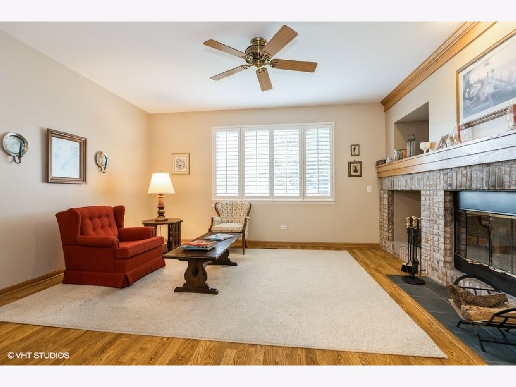
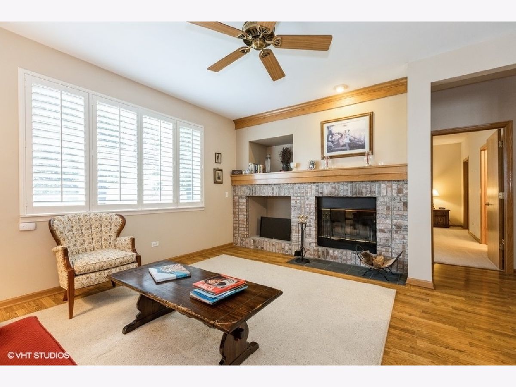
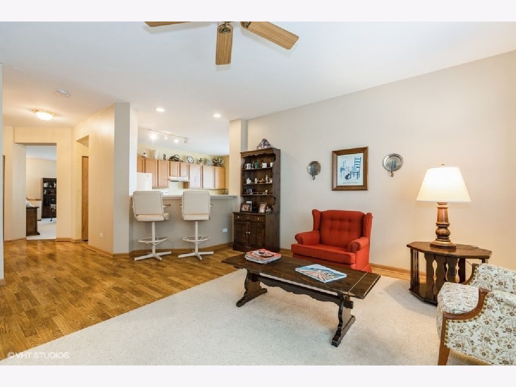
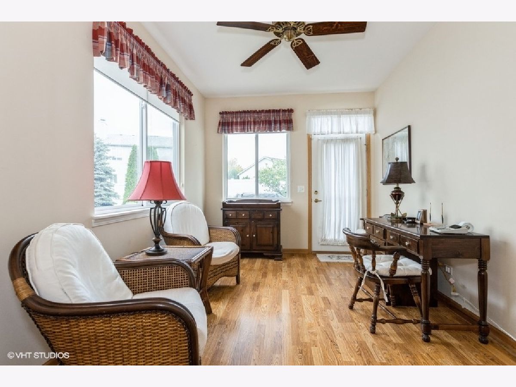
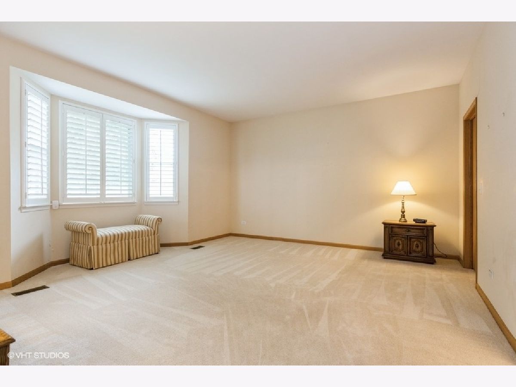
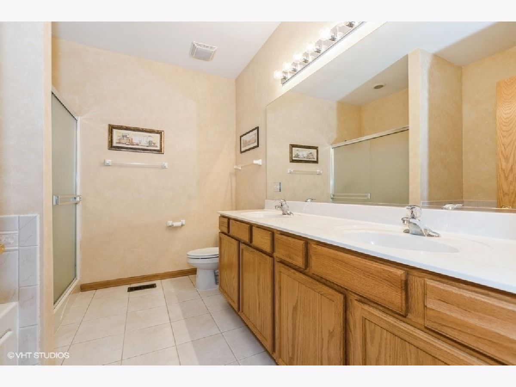
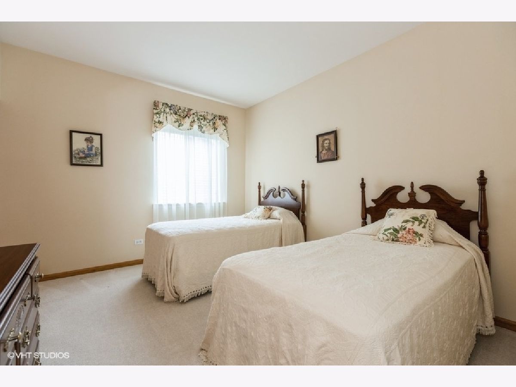
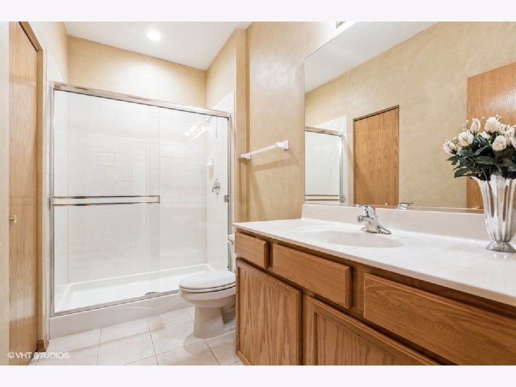
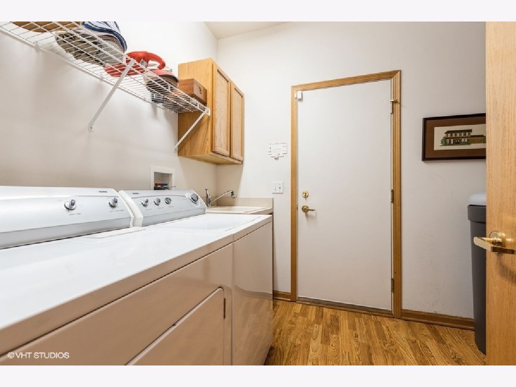
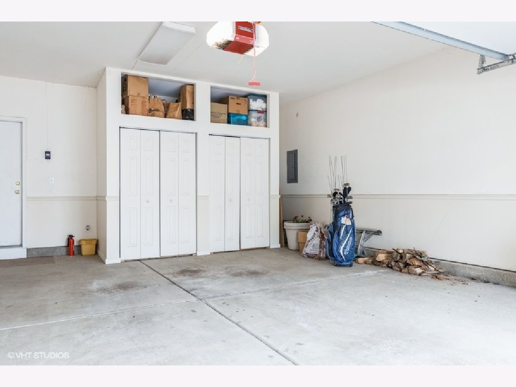
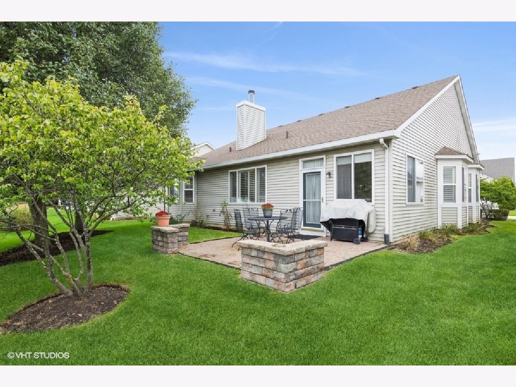
Room Specifics
Total Bedrooms: 2
Bedrooms Above Ground: 2
Bedrooms Below Ground: 0
Dimensions: —
Floor Type: Carpet
Full Bathrooms: 2
Bathroom Amenities: Separate Shower,Double Sink,Soaking Tub
Bathroom in Basement: 0
Rooms: Recreation Room,Den
Basement Description: Slab
Other Specifics
| 2 | |
| Concrete Perimeter | |
| Asphalt | |
| Patio | |
| — | |
| 61X120 | |
| Unfinished | |
| Full | |
| First Floor Bedroom, First Floor Laundry, First Floor Full Bath, Built-in Features, Walk-In Closet(s) | |
| Range, Microwave, Dishwasher, Refrigerator, Washer, Dryer, Disposal, Water Softener | |
| Not in DB | |
| Clubhouse, Pool, Tennis Court(s), Lake, Curbs, Gated, Sidewalks, Street Lights, Street Paved | |
| — | |
| — | |
| Wood Burning, Gas Starter |
Tax History
| Year | Property Taxes |
|---|---|
| 2021 | $7,508 |
Contact Agent
Nearby Similar Homes
Nearby Sold Comparables
Contact Agent
Listing Provided By
john greene, Realtor

