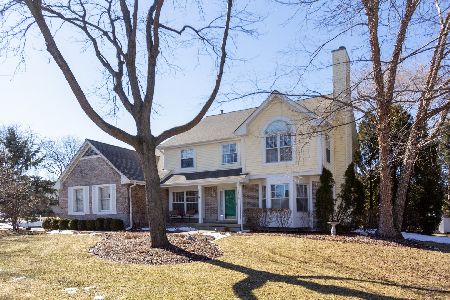781 Bayberry Drive, Cary, Illinois 60013
$323,000
|
Sold
|
|
| Status: | Closed |
| Sqft: | 2,560 |
| Cost/Sqft: | $127 |
| Beds: | 4 |
| Baths: | 4 |
| Year Built: | 1989 |
| Property Taxes: | $8,262 |
| Days On Market: | 2454 |
| Lot Size: | 0,25 |
Description
Beautifully updated home in Fox Trails with incredible park and water views from every south-facing room, deck and backyard! The main level features newer Acacia wide plank hardwood floors in entryway, kitchen, living room, office and family room. The eat-in cook's kitchen has granite counters, natural cherry cabinets, an updated backsplash, stainless steel LG appliances, an island with breakfast bar, a pantry closet, and a bay window area that is perfect for a casual dining room set. The first floor family room boasts a soaring vaulted ceiling, two skylights, two sets of sliders that lead to the tiered deck, and a dramatic stone gas fireplace.The spacious master suite has a vaulted ceiling, a walk-in closet, and a spa bathroom that features a separate shower, soaking tub, water closet and a double sink vanity. Other features include: 3 fireplaces, paver patio, gazebo, new hardscaping, new French drain system, mud room, 2nd floor laundry, and a walkout basement with 3 sets of sliders.
Property Specifics
| Single Family | |
| — | |
| — | |
| 1989 | |
| Full,Walkout | |
| — | |
| No | |
| 0.25 |
| Mc Henry | |
| Fox Trails | |
| 0 / Not Applicable | |
| None | |
| Public | |
| Public Sewer | |
| 10351328 | |
| 1923102047 |
Property History
| DATE: | EVENT: | PRICE: | SOURCE: |
|---|---|---|---|
| 11 Jun, 2007 | Sold | $414,900 | MRED MLS |
| 30 Apr, 2007 | Under contract | $414,900 | MRED MLS |
| — | Last price change | $419,900 | MRED MLS |
| 24 Jan, 2007 | Listed for sale | $444,900 | MRED MLS |
| 22 Aug, 2011 | Sold | $252,350 | MRED MLS |
| 20 Jun, 2011 | Under contract | $245,000 | MRED MLS |
| — | Last price change | $270,000 | MRED MLS |
| 18 Apr, 2011 | Listed for sale | $270,000 | MRED MLS |
| 17 Jun, 2019 | Sold | $323,000 | MRED MLS |
| 11 May, 2019 | Under contract | $324,900 | MRED MLS |
| 6 May, 2019 | Listed for sale | $324,900 | MRED MLS |
Room Specifics
Total Bedrooms: 4
Bedrooms Above Ground: 4
Bedrooms Below Ground: 0
Dimensions: —
Floor Type: Carpet
Dimensions: —
Floor Type: Carpet
Dimensions: —
Floor Type: Carpet
Full Bathrooms: 4
Bathroom Amenities: Separate Shower,Double Sink,Soaking Tub
Bathroom in Basement: 1
Rooms: Loft,Recreation Room,Office,Great Room,Walk In Closet
Basement Description: Finished,Exterior Access
Other Specifics
| 2 | |
| Concrete Perimeter | |
| Asphalt | |
| Deck, Patio, Screened Patio, Brick Paver Patio, Storms/Screens | |
| Cul-De-Sac,Wooded,Rear of Lot | |
| 61X152X92X120 | |
| — | |
| Full | |
| Vaulted/Cathedral Ceilings, Skylight(s), Bar-Wet, Hardwood Floors, In-Law Arrangement, First Floor Laundry | |
| Range, Microwave, Dishwasher, Refrigerator, Washer, Dryer, Disposal, Stainless Steel Appliance(s), Water Softener Owned | |
| Not in DB | |
| — | |
| — | |
| — | |
| Gas Log, Gas Starter |
Tax History
| Year | Property Taxes |
|---|---|
| 2007 | $7,575 |
| 2011 | $8,842 |
| 2019 | $8,262 |
Contact Agent
Nearby Similar Homes
Contact Agent
Listing Provided By
@properties






