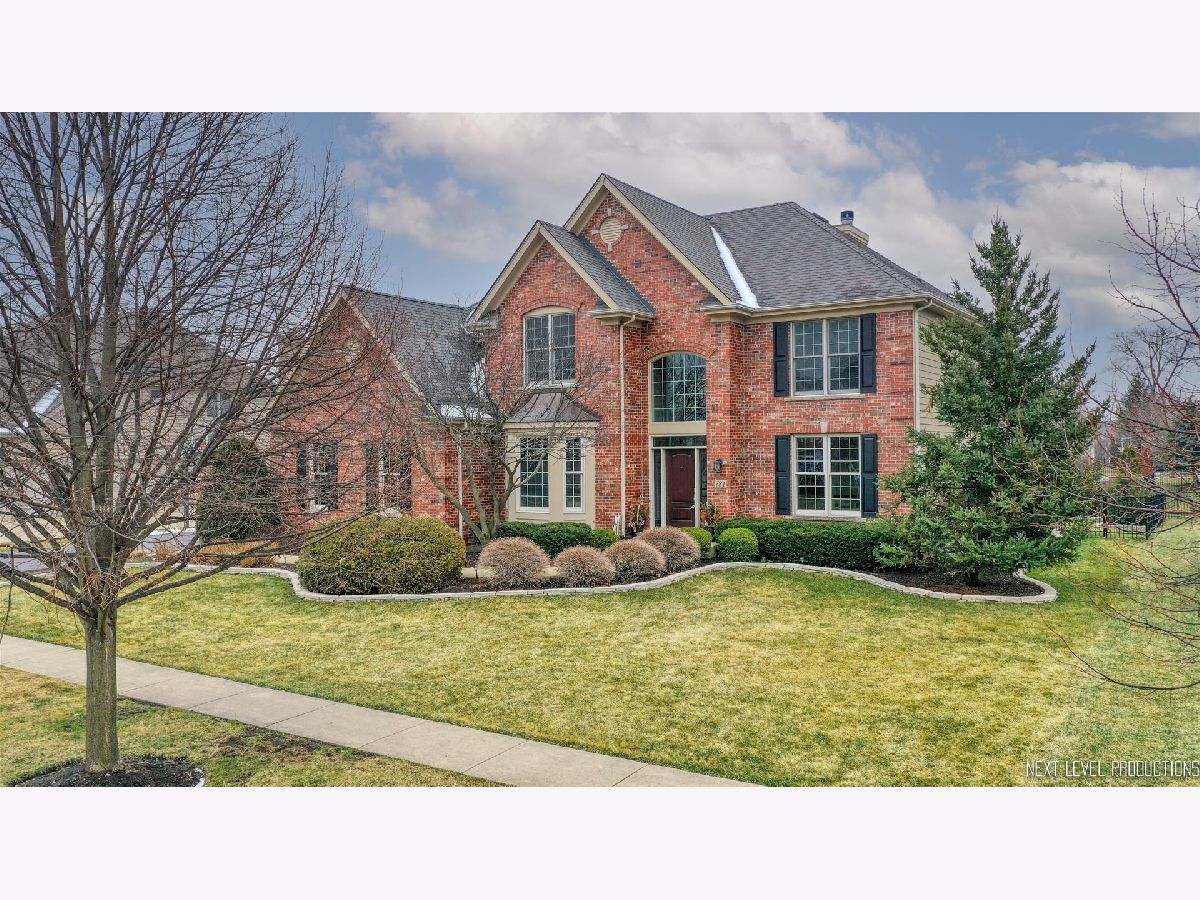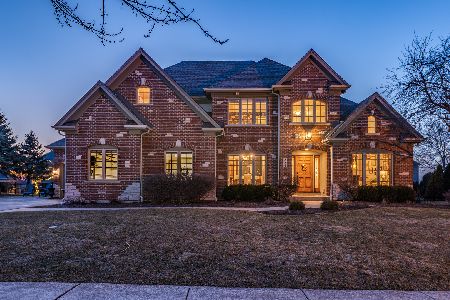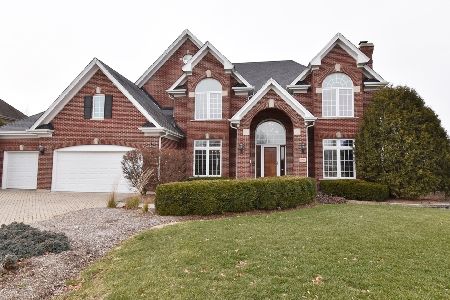781 Fox Run Drive, Geneva, Illinois 60134
$575,000
|
Sold
|
|
| Status: | Closed |
| Sqft: | 3,357 |
| Cost/Sqft: | $171 |
| Beds: | 4 |
| Baths: | 4 |
| Year Built: | 2006 |
| Property Taxes: | $15,008 |
| Days On Market: | 1767 |
| Lot Size: | 0,30 |
Description
Gorgeous move-in ready brick 2-story on landscaped fenced lot in desirable Fox Run of Geneva! Ideal location close to parks, downtown, Metra train and Fox River. Spacious 3-car garage, large backyard with paver patio and enclosed porch. Step inside to find vaulted ceilings, detailed trim, and hardwood floors throughout the main level. Inviting living room, formal dining room, 2-story family room with multi-sided fireplace and backyard views. Gourmet eat-in kitchen includes granite countertops, breakfast bar, stainless steel appliances including convenient double-oven and decorative tile backsplash. 1st floor office. Upstairs, bedroom sizes are generous and include the master suite with cathedral ceiling, walk-in closet and deluxe private bath with double bowl vanity, soaking tub and separate shower. Offering even more living space is the finished basement complete with rec room, game room and bar. This home truly has it all! Ideal location and an unbeatable price make this one a MUST SEE!
Property Specifics
| Single Family | |
| — | |
| — | |
| 2006 | |
| Partial | |
| — | |
| No | |
| 0.3 |
| Kane | |
| Fox Run | |
| 500 / Annual | |
| Insurance | |
| Public | |
| Public Sewer | |
| 11025251 | |
| 1211153004 |
Nearby Schools
| NAME: | DISTRICT: | DISTANCE: | |
|---|---|---|---|
|
Grade School
Harrison Street Elementary Schoo |
304 | — | |
|
Middle School
Geneva Middle School |
304 | Not in DB | |
|
High School
Geneva Community High School |
304 | Not in DB | |
Property History
| DATE: | EVENT: | PRICE: | SOURCE: |
|---|---|---|---|
| 15 Jun, 2018 | Sold | $505,000 | MRED MLS |
| 2 Apr, 2018 | Under contract | $515,000 | MRED MLS |
| — | Last price change | $529,000 | MRED MLS |
| 29 Jan, 2018 | Listed for sale | $529,000 | MRED MLS |
| 14 Jun, 2021 | Sold | $575,000 | MRED MLS |
| 6 May, 2021 | Under contract | $574,900 | MRED MLS |
| 18 Mar, 2021 | Listed for sale | $574,900 | MRED MLS |

Room Specifics
Total Bedrooms: 4
Bedrooms Above Ground: 4
Bedrooms Below Ground: 0
Dimensions: —
Floor Type: Carpet
Dimensions: —
Floor Type: Carpet
Dimensions: —
Floor Type: Carpet
Full Bathrooms: 4
Bathroom Amenities: Separate Shower,Double Sink,Soaking Tub
Bathroom in Basement: 0
Rooms: Den,Enclosed Porch
Basement Description: Finished
Other Specifics
| 3 | |
| Concrete Perimeter | |
| Asphalt | |
| Brick Paver Patio, Storms/Screens | |
| Fenced Yard,Landscaped | |
| 13551 | |
| — | |
| Full | |
| Vaulted/Cathedral Ceilings, Hardwood Floors, First Floor Laundry, Walk-In Closet(s) | |
| Double Oven, Microwave, Dishwasher, Refrigerator, Washer, Dryer, Disposal, Stainless Steel Appliance(s), Cooktop, Range Hood | |
| Not in DB | |
| Curbs, Sidewalks, Street Lights, Street Paved | |
| — | |
| — | |
| Double Sided, Gas Starter |
Tax History
| Year | Property Taxes |
|---|---|
| 2018 | $15,254 |
| 2021 | $15,008 |
Contact Agent
Nearby Similar Homes
Nearby Sold Comparables
Contact Agent
Listing Provided By
REMAX All Pro - St Charles






