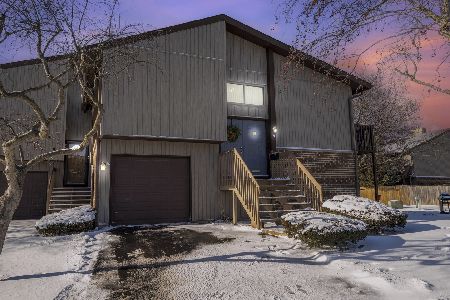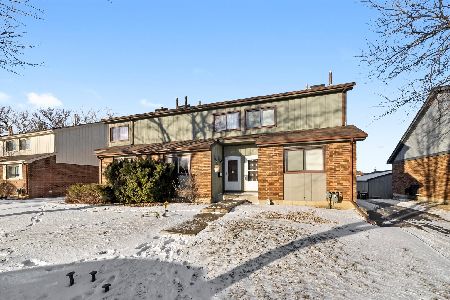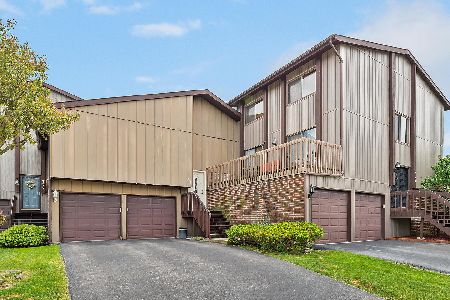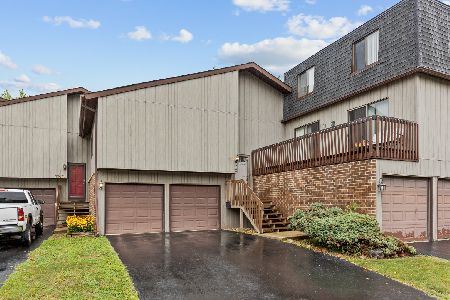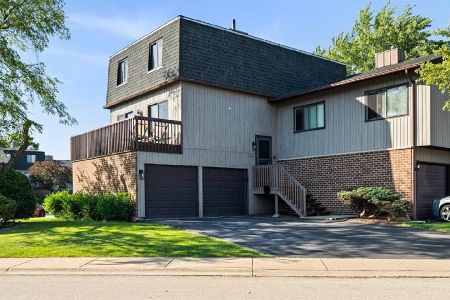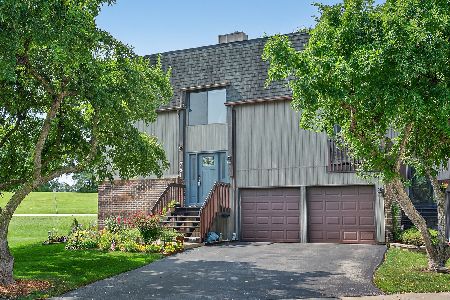781 High Ridge Road, Roselle, Illinois 60172
$180,000
|
Sold
|
|
| Status: | Closed |
| Sqft: | 1,450 |
| Cost/Sqft: | $128 |
| Beds: | 3 |
| Baths: | 2 |
| Year Built: | 1974 |
| Property Taxes: | $2,770 |
| Days On Market: | 3754 |
| Lot Size: | 0,00 |
Description
Spacious and bright floor plan. Kitchen opens to great room, vaulted ceilings, dark laminate floors, white cabinetry, whole home has been freshly painted in a current neutral color. Lower level features large family room that opens to newer patio and private fenced yard. Newer central air and furnace. 3rd bedroom is den.
Property Specifics
| Condos/Townhomes | |
| 2 | |
| — | |
| 1974 | |
| Walkout | |
| 2STORY | |
| No | |
| — |
| Du Page | |
| Ventura 21 | |
| 176 / Monthly | |
| Clubhouse,Pool,Lawn Care,Scavenger,Snow Removal | |
| Lake Michigan | |
| Public Sewer, Sewer-Storm | |
| 09090185 | |
| 0202108167 |
Nearby Schools
| NAME: | DISTRICT: | DISTANCE: | |
|---|---|---|---|
|
Grade School
Medinah Primary School |
11 | — | |
|
Middle School
Medinah Middle School |
11 | Not in DB | |
|
High School
Lake Park High School |
108 | Not in DB | |
Property History
| DATE: | EVENT: | PRICE: | SOURCE: |
|---|---|---|---|
| 12 Feb, 2016 | Sold | $180,000 | MRED MLS |
| 9 Dec, 2015 | Under contract | $184,900 | MRED MLS |
| 19 Nov, 2015 | Listed for sale | $184,900 | MRED MLS |
Room Specifics
Total Bedrooms: 3
Bedrooms Above Ground: 3
Bedrooms Below Ground: 0
Dimensions: —
Floor Type: Carpet
Dimensions: —
Floor Type: Carpet
Full Bathrooms: 2
Bathroom Amenities: —
Bathroom in Basement: 1
Rooms: No additional rooms
Basement Description: Finished
Other Specifics
| 2 | |
| Concrete Perimeter | |
| Asphalt,Concrete | |
| Patio, End Unit, Cable Access | |
| Common Grounds | |
| COMMON | |
| — | |
| — | |
| Wood Laminate Floors, First Floor Bedroom, First Floor Laundry, First Floor Full Bath | |
| Range, Dishwasher, Refrigerator | |
| Not in DB | |
| — | |
| — | |
| — | |
| — |
Tax History
| Year | Property Taxes |
|---|---|
| 2016 | $2,770 |
Contact Agent
Nearby Similar Homes
Nearby Sold Comparables
Contact Agent
Listing Provided By
RE/MAX Suburban

