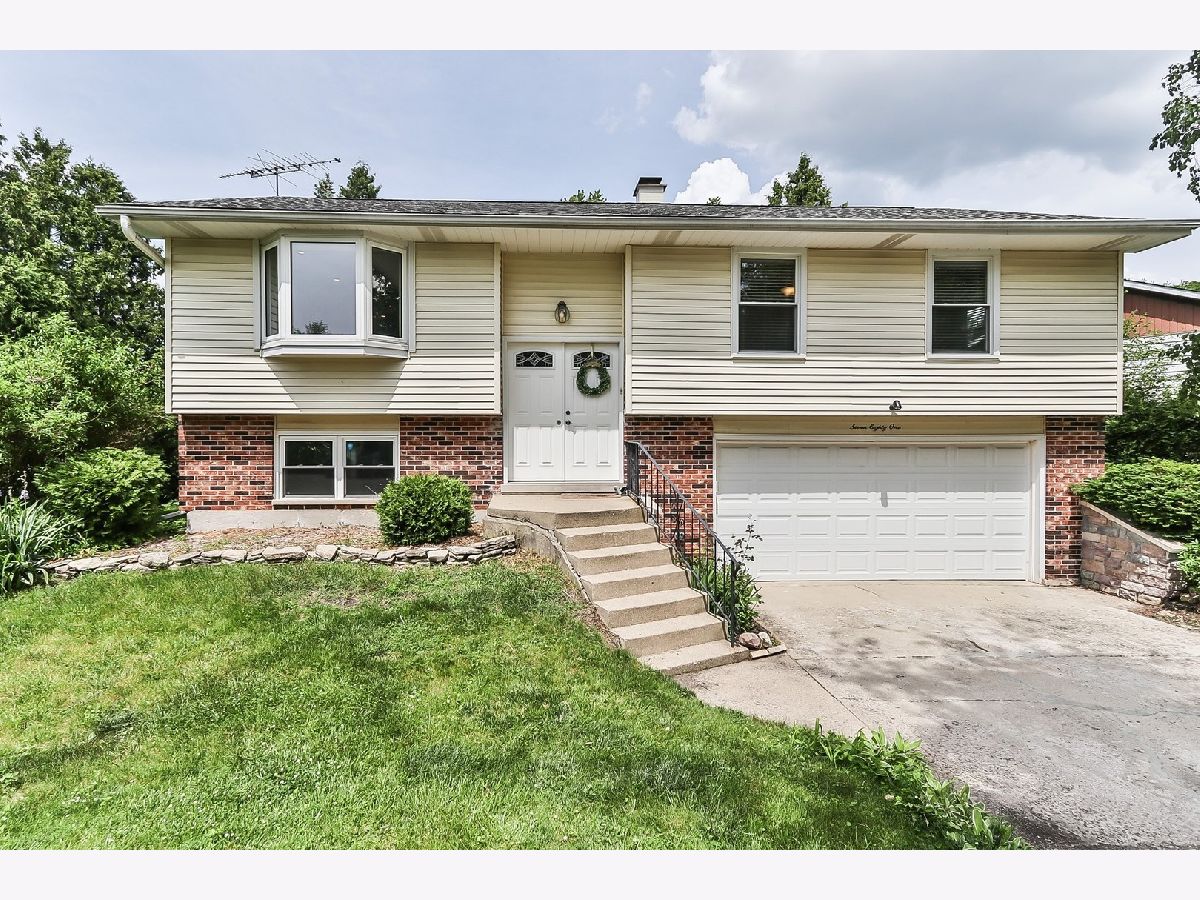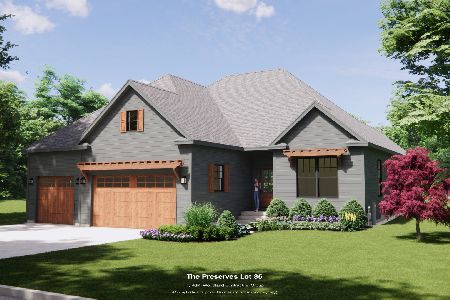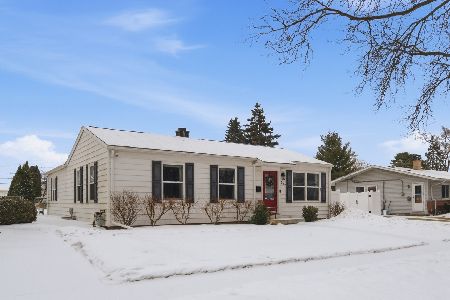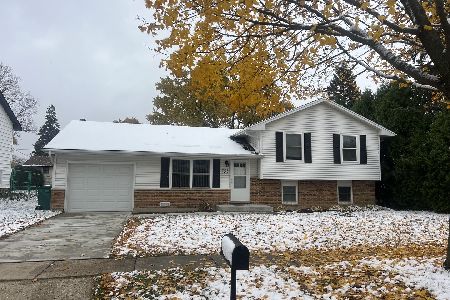781 Patton Drive, Buffalo Grove, Illinois 60089
$315,000
|
Sold
|
|
| Status: | Closed |
| Sqft: | 1,740 |
| Cost/Sqft: | $187 |
| Beds: | 3 |
| Baths: | 2 |
| Year Built: | 1970 |
| Property Taxes: | $8,662 |
| Days On Market: | 2084 |
| Lot Size: | 0,20 |
Description
SPECTACULAR! COMPLETELY REMODELED RAISED RANCH. This is the one you have been waiting for. The UPDATES in 2016 Gorgeous kitchen with WHITE CABINETRY, GRANITE COUNTER TOPS, STAINLESS STEEL APPLIANCES, TILE BACK SPLASH, UPGRADED LIGHT FIXTURES, AND AN ISLAND. Additional updates in 2016 include AC UNIT, engineered WOOD FLOORING, WINDOWS, SLIDING GLASS DOOR, RECESSED LIGHTS, INSULATION, ELECTRICAL SYSTEM, NEST THERMOSTAT and FRONT LOAD washer/dryer. Close to schools, parks, shopping, and more. Located on a quiet tree lined street. CONCRETE driveway and a UNIQUE ONE OF A KIND PRIVATE BACK YARD. AWESOME DECK off of the kitchen eating area which is perfect for grilling and a patio off the lower level. Enjoy those nice days outside. Located on a quiet tree lined street. Floor plan and square footage on tour/3D tour. Homeowners Exemption has been applied for so taxes should be reduced once applied.
Property Specifics
| Single Family | |
| — | |
| Bi-Level | |
| 1970 | |
| Walkout | |
| — | |
| No | |
| 0.2 |
| Cook | |
| — | |
| 0 / Not Applicable | |
| None | |
| Lake Michigan | |
| Public Sewer | |
| 10744983 | |
| 03054120250000 |
Nearby Schools
| NAME: | DISTRICT: | DISTANCE: | |
|---|---|---|---|
|
Grade School
Henry W Longfellow Elementary Sc |
21 | — | |
|
Middle School
Cooper Middle School |
21 | Not in DB | |
|
High School
Buffalo Grove High School |
214 | Not in DB | |
Property History
| DATE: | EVENT: | PRICE: | SOURCE: |
|---|---|---|---|
| 12 Aug, 2016 | Sold | $302,500 | MRED MLS |
| 30 Jun, 2016 | Under contract | $309,900 | MRED MLS |
| 25 Jun, 2016 | Listed for sale | $309,900 | MRED MLS |
| 28 Jul, 2020 | Sold | $315,000 | MRED MLS |
| 21 Jun, 2020 | Under contract | $324,900 | MRED MLS |
| 12 Jun, 2020 | Listed for sale | $324,900 | MRED MLS |

Room Specifics
Total Bedrooms: 3
Bedrooms Above Ground: 3
Bedrooms Below Ground: 0
Dimensions: —
Floor Type: Wood Laminate
Dimensions: —
Floor Type: Wood Laminate
Full Bathrooms: 2
Bathroom Amenities: Double Sink
Bathroom in Basement: 1
Rooms: No additional rooms
Basement Description: Finished
Other Specifics
| 2 | |
| — | |
| Concrete | |
| Porch | |
| — | |
| 8874 | |
| — | |
| None | |
| Wood Laminate Floors | |
| Range, Microwave, Dishwasher, Refrigerator, Washer, Dryer, Disposal, Stainless Steel Appliance(s) | |
| Not in DB | |
| — | |
| — | |
| — | |
| — |
Tax History
| Year | Property Taxes |
|---|---|
| 2016 | $7,117 |
| 2020 | $8,662 |
Contact Agent
Nearby Similar Homes
Nearby Sold Comparables
Contact Agent
Listing Provided By
RE/MAX Central Inc.









