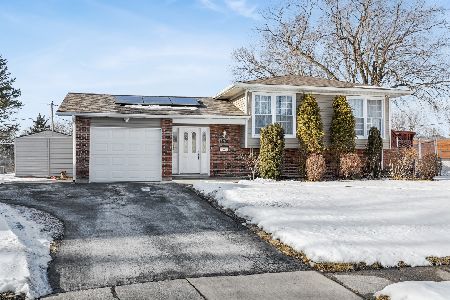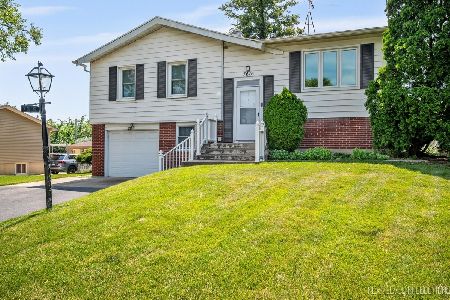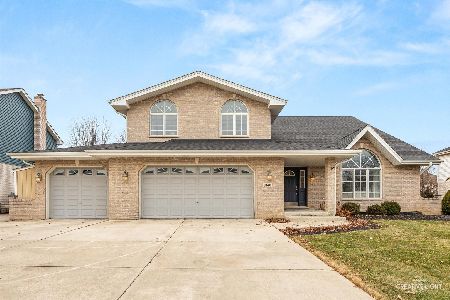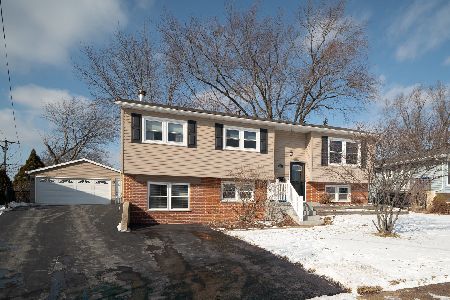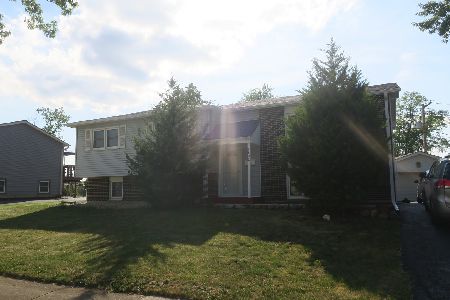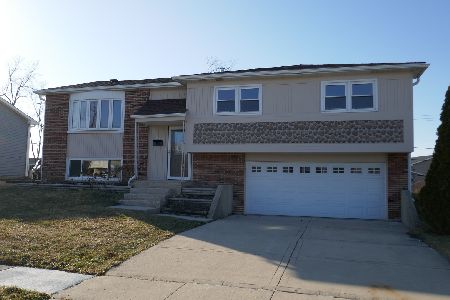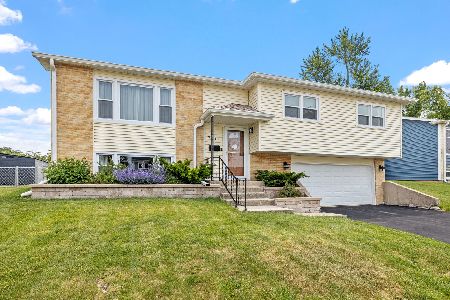7810 Dalewood Parkway, Woodridge, Illinois 60517
$275,000
|
Sold
|
|
| Status: | Closed |
| Sqft: | 1,950 |
| Cost/Sqft: | $140 |
| Beds: | 4 |
| Baths: | 2 |
| Year Built: | 1966 |
| Property Taxes: | $6,320 |
| Days On Market: | 2890 |
| Lot Size: | 0,00 |
Description
Sophisticated, stylish and always updated! Completely remodeled kitchen by BRADFORD & KENT--renowned for design, quality materials and uncompromising installation. Solid Maple cabinets (many with pull out shelves) Stainless appliances, Chef's quality KITCHEN-AID range. Recessed ceiling lights AND under cabinet lighting. New DOOR TO DECK! 3 Bedrooms feature CALIFORNIA CLOSETS custom shelving units. HALL BATH completely redone with deep soaking tub/shower. WHOLE HOUSE FAN pulls in fresh air thruout in minutes! BR 4 (13'x19') has a sitting area and attached LUXURY BATH with jetted tub and separate shower. Comfortable FAMILY ROOM w/Computer Corner on lower level. LAU/STOR/MECHANICALS ROOM (19'x9') w/HIGH-END washer and dryer. ...And, there's more. OVERSIZED GARAGE w/new upgraded insulated garage door, LOTS OF STORAGE, newer roof with double wide ice dam sheeting under the shingles. Extra parking possible on wide driveway. FENCED yard, too.
Property Specifics
| Single Family | |
| — | |
| — | |
| 1966 | |
| None | |
| RAISED RANCH | |
| No | |
| — |
| Du Page | |
| Country Club | |
| 0 / Not Applicable | |
| None | |
| Lake Michigan | |
| Public Sewer | |
| 09901530 | |
| 0825406029 |
Nearby Schools
| NAME: | DISTRICT: | DISTANCE: | |
|---|---|---|---|
|
Grade School
William F Murphy Elementary Scho |
68 | — | |
|
Middle School
Thomas Jefferson Junior High Sch |
68 | Not in DB | |
|
High School
South High School |
99 | Not in DB | |
Property History
| DATE: | EVENT: | PRICE: | SOURCE: |
|---|---|---|---|
| 10 May, 2018 | Sold | $275,000 | MRED MLS |
| 5 Apr, 2018 | Under contract | $273,900 | MRED MLS |
| 2 Apr, 2018 | Listed for sale | $273,900 | MRED MLS |
Room Specifics
Total Bedrooms: 4
Bedrooms Above Ground: 4
Bedrooms Below Ground: 0
Dimensions: —
Floor Type: Hardwood
Dimensions: —
Floor Type: Hardwood
Dimensions: —
Floor Type: Carpet
Full Bathrooms: 2
Bathroom Amenities: Whirlpool,Separate Shower,Soaking Tub
Bathroom in Basement: 0
Rooms: Office,Utility Room-Lower Level
Basement Description: None
Other Specifics
| 2.1 | |
| Concrete Perimeter | |
| Asphalt | |
| Deck, Patio | |
| Fenced Yard | |
| 70' X 118' X 70' X 117' | |
| Unfinished | |
| Full | |
| Hardwood Floors | |
| Range, Microwave, Dishwasher, Refrigerator, Washer, Dryer, Disposal, Stainless Steel Appliance(s), Range Hood | |
| Not in DB | |
| Sidewalks, Street Lights, Street Paved | |
| — | |
| — | |
| — |
Tax History
| Year | Property Taxes |
|---|---|
| 2018 | $6,320 |
Contact Agent
Nearby Similar Homes
Nearby Sold Comparables
Contact Agent
Listing Provided By
Berkshire Hathaway HomeServices KoenigRubloff

