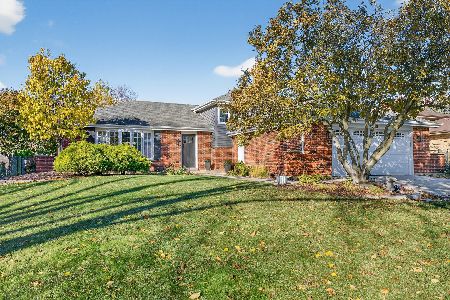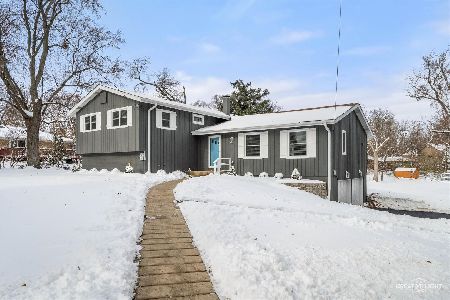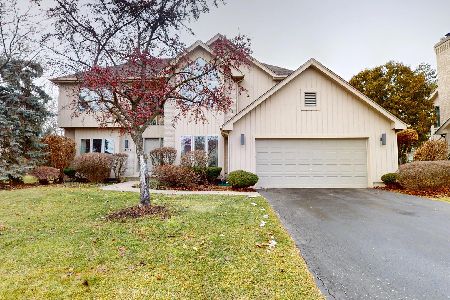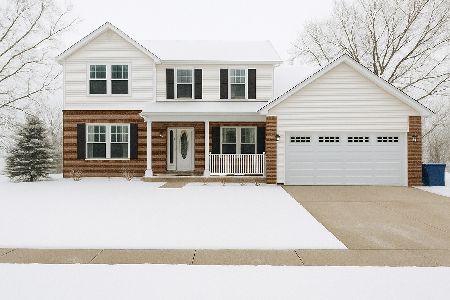7810 Danbury Drive, Darien, Illinois 60561
$390,000
|
Sold
|
|
| Status: | Closed |
| Sqft: | 2,074 |
| Cost/Sqft: | $193 |
| Beds: | 3 |
| Baths: | 3 |
| Year Built: | 1984 |
| Property Taxes: | $6,938 |
| Days On Market: | 2451 |
| Lot Size: | 0,22 |
Description
In a word...STUNNING! SPECTACULAR TOP-TO-BOTTOM RENOVATION, AND IT'S A SHOW STOPPER!! Everything has been updated! Exquisite custom designed kitchen featuring 42-inch soft close cabinets, granite countertops, custom tile backsplash, and new stainless steel appliances. Lavish master suite offering an enormous bedroom, huge walk-in closet w/organizers, and sensational bathroom renovation. All new Marvin windows, all new interior and exterior doors. Every bath, every floor, every fixture has been updated, with custom crown moldings and oversized baseboards. New Furnace/AC (2010) New Roof (2006). But wait, there's more! A captivating outside retreat, featuring a paver brick patio, exquisite masonry surround, gas built-in fire pit and LED lighting. Paver brick driveway, walkway, front porch. Fabulous Farmingdale Ridge subdivision minutes from Four Corners, Oakbrook, Yorktown, Burr Ridge, Promenade malls, x-ways. Short distance to DG train. Excellent schools. THE RESULT IS SHEER PERFECTION!
Property Specifics
| Single Family | |
| — | |
| — | |
| 1984 | |
| Partial | |
| DORCHESTER | |
| No | |
| 0.22 |
| Du Page | |
| Farmingdale Ridge | |
| 0 / Not Applicable | |
| None | |
| Lake Michigan | |
| Public Sewer | |
| 10365980 | |
| 0929404013 |
Nearby Schools
| NAME: | DISTRICT: | DISTANCE: | |
|---|---|---|---|
|
Grade School
Elizabeth Ide Elementary School |
66 | — | |
|
Middle School
Lakeview Junior High School |
66 | Not in DB | |
|
High School
South High School |
99 | Not in DB | |
|
Alternate Elementary School
Prairieview Elementary School |
— | Not in DB | |
Property History
| DATE: | EVENT: | PRICE: | SOURCE: |
|---|---|---|---|
| 3 Jul, 2019 | Sold | $390,000 | MRED MLS |
| 5 May, 2019 | Under contract | $399,900 | MRED MLS |
| 3 May, 2019 | Listed for sale | $399,900 | MRED MLS |
Room Specifics
Total Bedrooms: 3
Bedrooms Above Ground: 3
Bedrooms Below Ground: 0
Dimensions: —
Floor Type: Carpet
Dimensions: —
Floor Type: Carpet
Full Bathrooms: 3
Bathroom Amenities: —
Bathroom in Basement: 0
Rooms: Office,Recreation Room,Foyer,Utility Room-Lower Level
Basement Description: Finished
Other Specifics
| 2 | |
| — | |
| Brick | |
| Patio, Porch, Brick Paver Patio, Storms/Screens, Fire Pit | |
| — | |
| 72 X 132 | |
| — | |
| Full | |
| Vaulted/Cathedral Ceilings, Walk-In Closet(s) | |
| Range, Microwave, Dishwasher, Refrigerator, Washer, Dryer, Disposal, Stainless Steel Appliance(s) | |
| Not in DB | |
| Sidewalks, Street Lights, Street Paved | |
| — | |
| — | |
| Wood Burning, Gas Starter |
Tax History
| Year | Property Taxes |
|---|---|
| 2019 | $6,938 |
Contact Agent
Nearby Similar Homes
Nearby Sold Comparables
Contact Agent
Listing Provided By
Realty Executives Midwest








