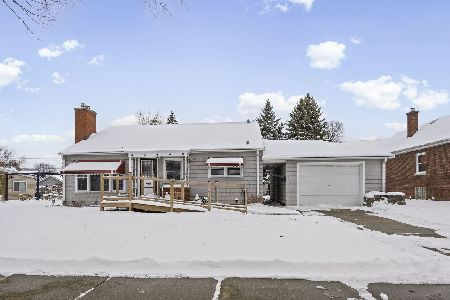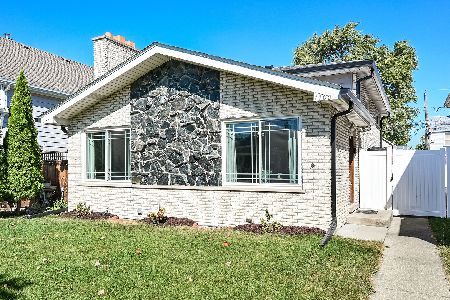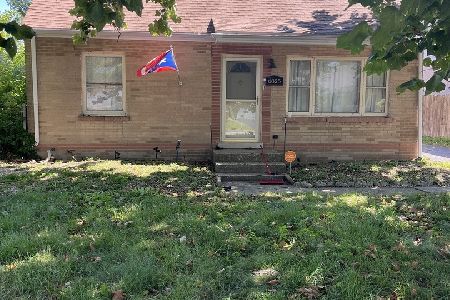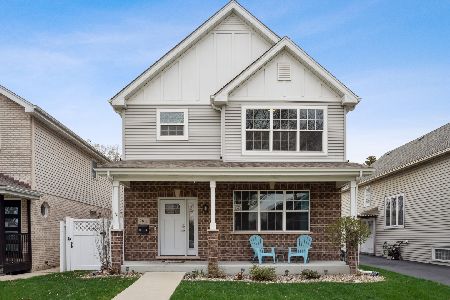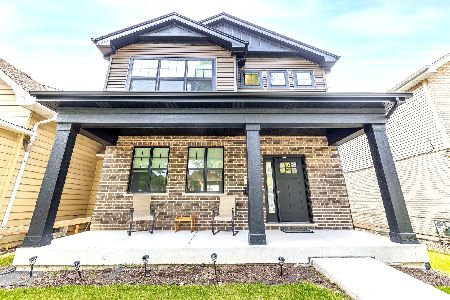7811 66th Street, Bedford Park, Illinois 60501
$312,000
|
Sold
|
|
| Status: | Closed |
| Sqft: | 2,200 |
| Cost/Sqft: | $141 |
| Beds: | 3 |
| Baths: | 3 |
| Year Built: | 2017 |
| Property Taxes: | $0 |
| Days On Market: | 2961 |
| Lot Size: | 0,09 |
Description
The only new house available in Bedford Park! Beautiful quality crafted new home boasting 2200 sq. ft. of finished living space. 4 bedrooms 2 1/2 baths, including a master suite w/walk in shower. Hardwoods on main level, a large walk in pantry & 9 ft. ceilings offers today's family both style & function. Mudroom at rear entryway w/bench & coat hooks streamlines busy mornings. Full basement features bonus 4th BR & roughed in plumbing, allowing for easy expansion if desired. Covered porch in front as well as backyard patio to enjoy time with family/friends. 2 car garage. Located in sought after area, convenient to shopping, airport, expressways, restaurants, library, & park. Suburban feel yet 15 miles to Loop & 5 miles to Midway! Well known as a popular business district, the resident's relish in the excellent police/fire protection, & reoccurring tax rebate. Couple this with free water, garbage, sewer & internet. Clearly a village that values their residents!
Property Specifics
| Single Family | |
| — | |
| Traditional | |
| 2017 | |
| Full | |
| 2 STORY | |
| No | |
| 0.09 |
| Cook | |
| — | |
| 0 / Not Applicable | |
| None | |
| Lake Michigan | |
| Public Sewer | |
| 09814773 | |
| 18241130080000 |
Nearby Schools
| NAME: | DISTRICT: | DISTANCE: | |
|---|---|---|---|
|
High School
Argo Community High School |
217 | Not in DB | |
Property History
| DATE: | EVENT: | PRICE: | SOURCE: |
|---|---|---|---|
| 24 Apr, 2018 | Sold | $312,000 | MRED MLS |
| 26 Mar, 2018 | Under contract | $309,900 | MRED MLS |
| 8 Dec, 2017 | Listed for sale | $309,900 | MRED MLS |
| 3 Jun, 2022 | Sold | $406,000 | MRED MLS |
| 2 May, 2022 | Under contract | $405,000 | MRED MLS |
| 29 Apr, 2022 | Listed for sale | $405,000 | MRED MLS |
Room Specifics
Total Bedrooms: 4
Bedrooms Above Ground: 3
Bedrooms Below Ground: 1
Dimensions: —
Floor Type: Carpet
Dimensions: —
Floor Type: Carpet
Dimensions: —
Floor Type: Carpet
Full Bathrooms: 3
Bathroom Amenities: —
Bathroom in Basement: 0
Rooms: Mud Room
Basement Description: Partially Finished,Bathroom Rough-In
Other Specifics
| 2 | |
| Concrete Perimeter | |
| Off Alley | |
| Patio, Porch | |
| — | |
| 35X108X35X108 | |
| — | |
| Full | |
| Hardwood Floors, Second Floor Laundry | |
| Range, Microwave, Dishwasher, Refrigerator | |
| Not in DB | |
| Sidewalks, Street Lights, Street Paved | |
| — | |
| — | |
| — |
Tax History
| Year | Property Taxes |
|---|---|
| 2022 | $12,352 |
Contact Agent
Nearby Similar Homes
Nearby Sold Comparables
Contact Agent
Listing Provided By
Century 21 Affiliated

