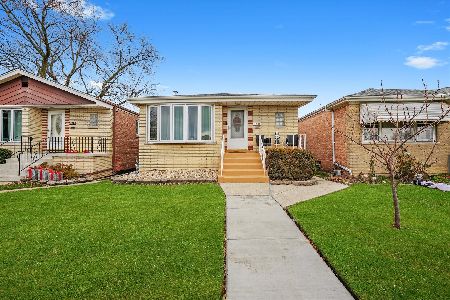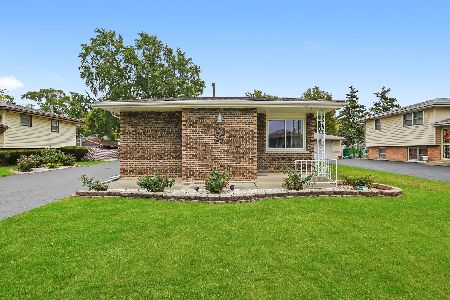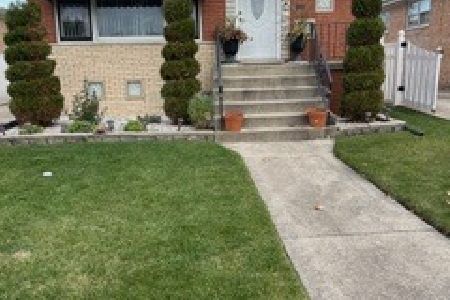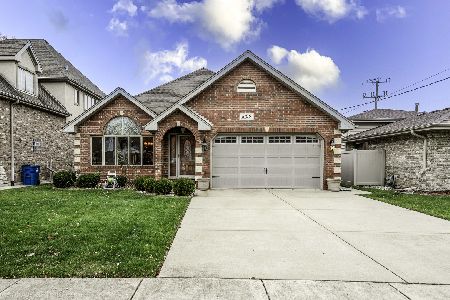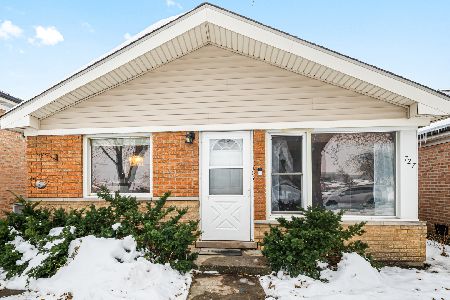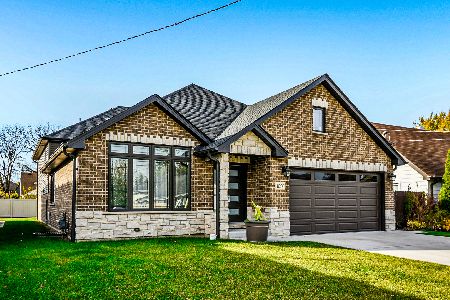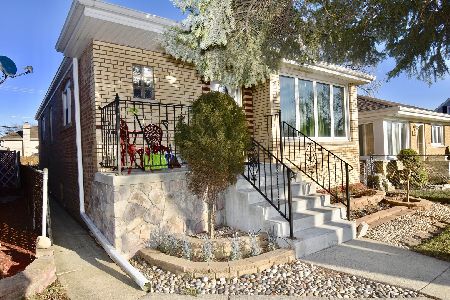7811 Nashville Avenue, Burbank, Illinois 60459
$250,000
|
Sold
|
|
| Status: | Closed |
| Sqft: | 1,046 |
| Cost/Sqft: | $249 |
| Beds: | 3 |
| Baths: | 2 |
| Year Built: | 1959 |
| Property Taxes: | $4,904 |
| Days On Market: | 1856 |
| Lot Size: | 0,08 |
Description
If you are looking for a beautiful remodeled raised ranch in the heart of Burbank then your wait is over. Make this home yours today! This 3 bed/2 bath home features a warm and inviting kitchen with new appliances and double stainless sink. Both baths have been updated with vanities, fixtures, glass mosaics, ceramic tile and a deep soaking jacuzzi tub. Updated vinyl windows. Solid updated 6 panel doors, floors, oversized bases and window casings. Updated ceiling fans and canned lighting. Updated roof, siding and windows. Updated TRANE HVAC and hot water heater (2019). Fenced-in yard with a 15 x 15 concrete patio. Professional landscaping. Oversized garage (24 x 24) with party garage door to yard. GREAT LOCATION. CLOSE TO AWARD WINNING SCHOOL DISTRICT 220, SHOPPING, RESTAURANTS, PARKS AND BURBANK POOL. BURBANK OFFERS RESIDENTS A TOP NOTCH PARK DISTRICT, HEALTH CENTER, DOG PARK, SKATE PARK AND FUSION PAVILION. THIS HOME IS MOVE-IN READY! **All offers will be considered **seller will give credit for appliances so buyer can choose NEW appliances of their choice
Property Specifics
| Single Family | |
| — | |
| Ranch | |
| 1959 | |
| Full | |
| — | |
| No | |
| 0.08 |
| Cook | |
| — | |
| — / Not Applicable | |
| None | |
| Lake Michigan,Public | |
| Public Sewer | |
| 10938828 | |
| 19304070050000 |
Nearby Schools
| NAME: | DISTRICT: | DISTANCE: | |
|---|---|---|---|
|
High School
Reavis High School |
220 | Not in DB | |
Property History
| DATE: | EVENT: | PRICE: | SOURCE: |
|---|---|---|---|
| 12 Aug, 2008 | Sold | $232,000 | MRED MLS |
| 8 Aug, 2008 | Under contract | $239,900 | MRED MLS |
| 30 Jul, 2008 | Listed for sale | $239,900 | MRED MLS |
| 11 Oct, 2013 | Sold | $120,000 | MRED MLS |
| 12 Sep, 2013 | Under contract | $136,640 | MRED MLS |
| — | Last price change | $136,400 | MRED MLS |
| 9 Jul, 2013 | Listed for sale | $136,400 | MRED MLS |
| 3 Feb, 2021 | Sold | $250,000 | MRED MLS |
| 22 Dec, 2020 | Under contract | $259,999 | MRED MLS |
| — | Last price change | $264,999 | MRED MLS |
| 21 Nov, 2020 | Listed for sale | $264,999 | MRED MLS |
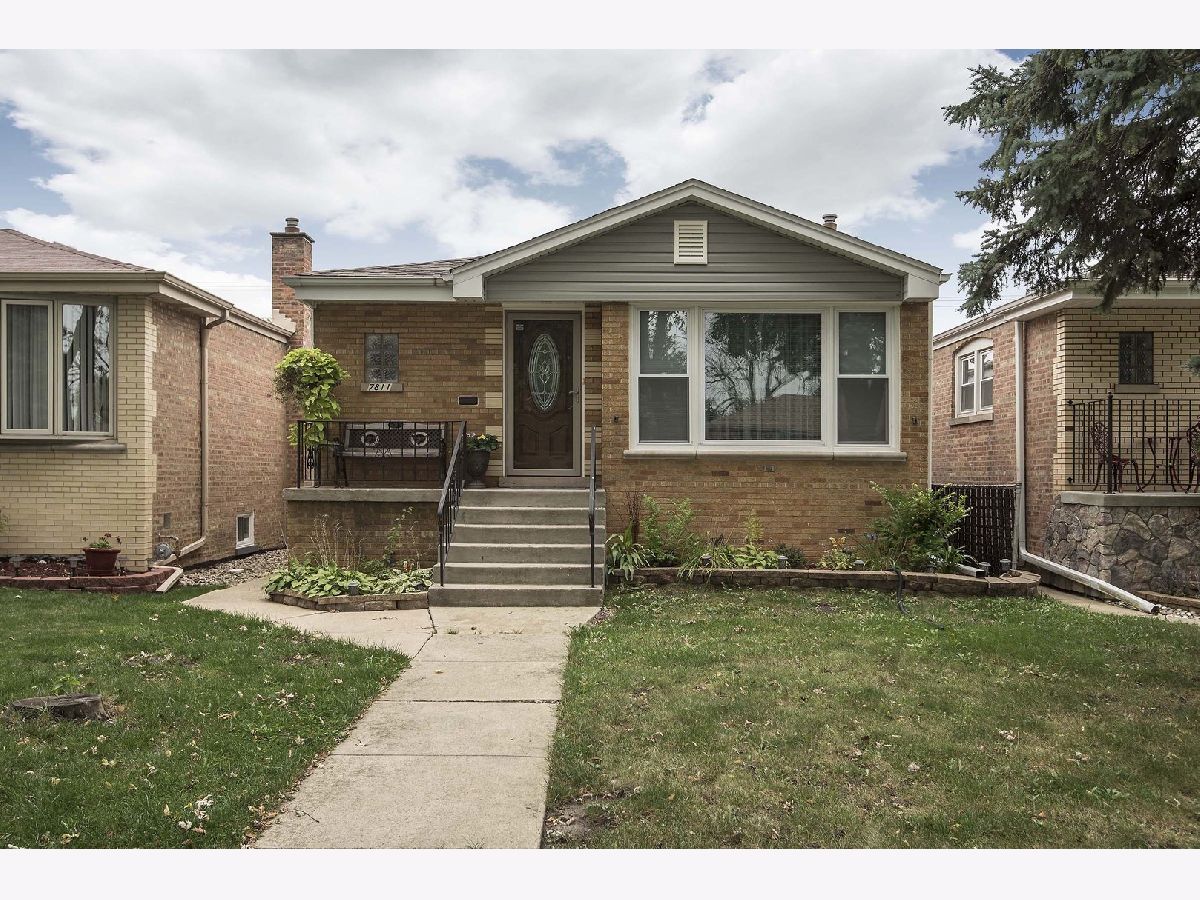
Room Specifics
Total Bedrooms: 4
Bedrooms Above Ground: 3
Bedrooms Below Ground: 1
Dimensions: —
Floor Type: Hardwood
Dimensions: —
Floor Type: Hardwood
Dimensions: —
Floor Type: Sustainable
Full Bathrooms: 2
Bathroom Amenities: Whirlpool,Garden Tub
Bathroom in Basement: 1
Rooms: Utility Room-Lower Level
Basement Description: Finished
Other Specifics
| 2.5 | |
| Concrete Perimeter | |
| — | |
| Patio, Storms/Screens | |
| Fenced Yard,Landscaped,Mature Trees | |
| 40X125 | |
| Pull Down Stair | |
| None | |
| Hardwood Floors, Some Window Treatmnt, Some Storm Doors | |
| — | |
| Not in DB | |
| Park, Pool, Tennis Court(s), Curbs, Sidewalks, Street Lights, Street Paved | |
| — | |
| — | |
| — |
Tax History
| Year | Property Taxes |
|---|---|
| 2008 | $2,562 |
| 2013 | $4,225 |
| 2021 | $4,904 |
Contact Agent
Nearby Similar Homes
Nearby Sold Comparables
Contact Agent
Listing Provided By
HomeSmart Realty Group

