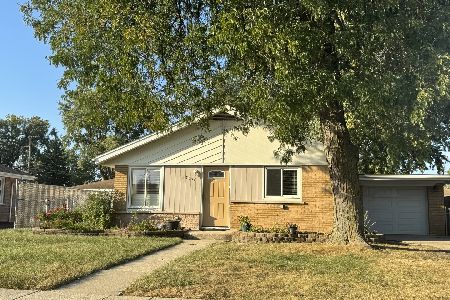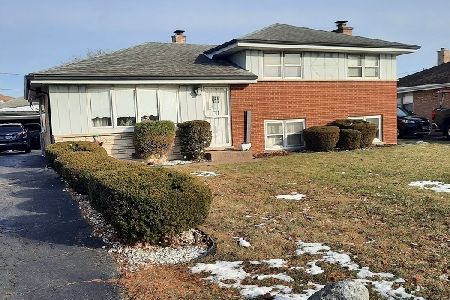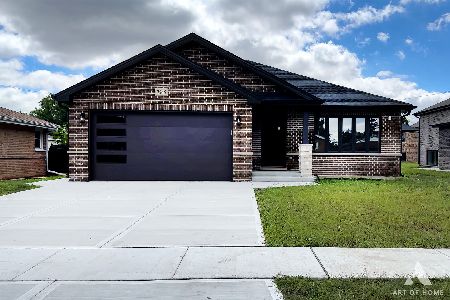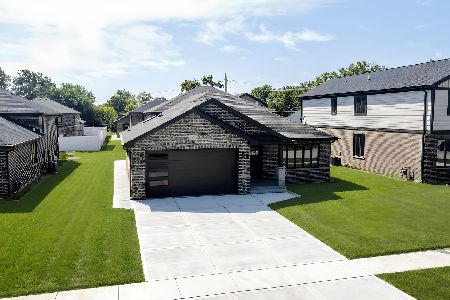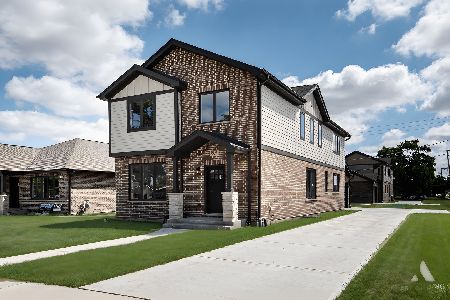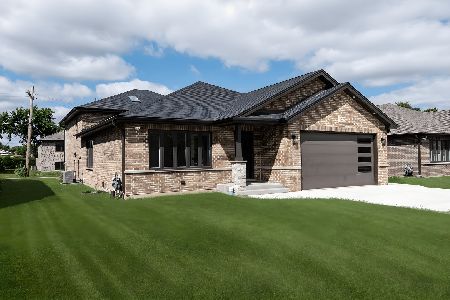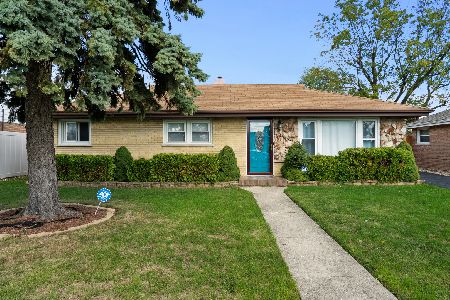7812 73rd Street, Bridgeview, Illinois 60455
$380,000
|
Sold
|
|
| Status: | Closed |
| Sqft: | 1,800 |
| Cost/Sqft: | $217 |
| Beds: | 3 |
| Baths: | 2 |
| Year Built: | 2018 |
| Property Taxes: | $8,532 |
| Days On Market: | 1636 |
| Lot Size: | 0,22 |
Description
WOW!!! MUST SEE THIS ABSOLUTELY GORGEUS!!! ONE OF THE HARD TO FIND/ ELEGENT WITH TODAY'S MOST POPULAR UPSCALE FINISHES ONLY 3 YEARS OLD 3 BDR/2BATH ,FULL BASEMENT RANCH. This All Brick Open Floor Plan Ranch Home Has It All. Spacious Living Room with Hardwood Floors, Loads of Cabinet Space, Quartz Counter Tops and Island in the Kitchen. Master Suite with Walk In Closet, Master Bathroom with Whirlpool Tub, Separate Shower, Double Sink Vanity. Vaulted Ceilings Throughout, Recessed Lighting, Huge Basement with 9' Ceilings and Roughed In Plumbing for Bathroom, 2 Car Attached Garage, Concrete Patio. fence around the house, and much. much more Too Much Too List!!! Hurry Before It's Too Late. Must see to appreciate !!!!!!!!!!!!!!!!!!!!!!!.
Property Specifics
| Single Family | |
| — | |
| Ranch | |
| 2018 | |
| Full | |
| — | |
| No | |
| 0.22 |
| Cook | |
| — | |
| 0 / Not Applicable | |
| None | |
| Lake Michigan,Public | |
| Public Sewer | |
| 11169427 | |
| 18251030310000 |
Property History
| DATE: | EVENT: | PRICE: | SOURCE: |
|---|---|---|---|
| 21 Sep, 2012 | Sold | $75,000 | MRED MLS |
| 24 Aug, 2012 | Under contract | $105,000 | MRED MLS |
| — | Last price change | $111,000 | MRED MLS |
| 19 Mar, 2012 | Listed for sale | $109,000 | MRED MLS |
| 8 Jun, 2015 | Listed for sale | $0 | MRED MLS |
| 19 May, 2016 | Listed for sale | $0 | MRED MLS |
| 2 Dec, 2016 | Under contract | $0 | MRED MLS |
| 13 Oct, 2016 | Listed for sale | $0 | MRED MLS |
| 28 Sep, 2018 | Sold | $320,000 | MRED MLS |
| 16 Aug, 2018 | Under contract | $330,000 | MRED MLS |
| 10 Aug, 2018 | Listed for sale | $330,000 | MRED MLS |
| 31 Aug, 2021 | Sold | $380,000 | MRED MLS |
| 5 Aug, 2021 | Under contract | $389,900 | MRED MLS |
| 25 Jul, 2021 | Listed for sale | $389,900 | MRED MLS |
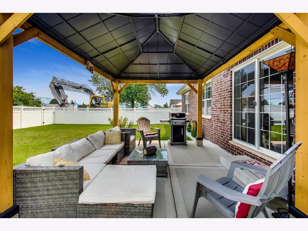
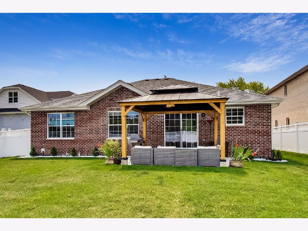
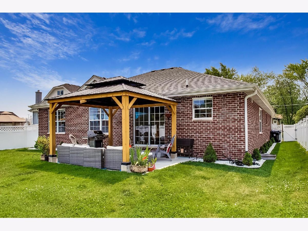
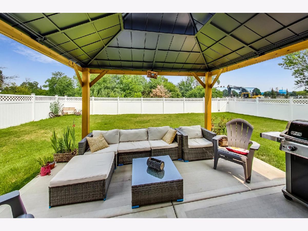
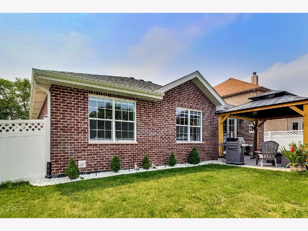
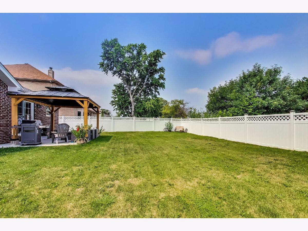
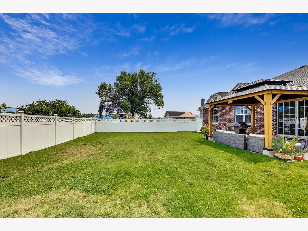
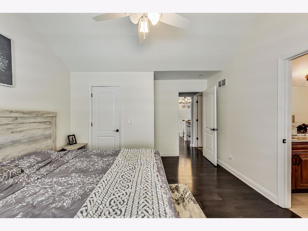
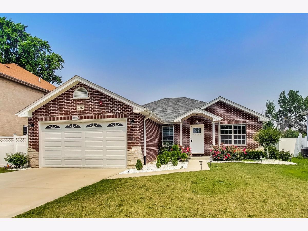
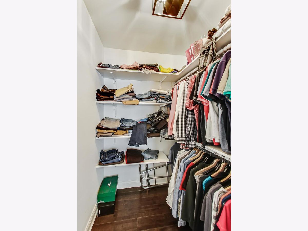
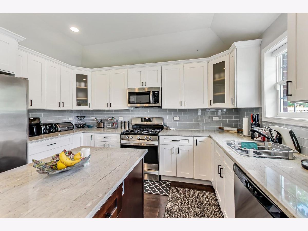
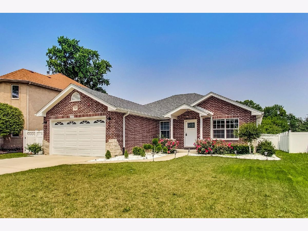
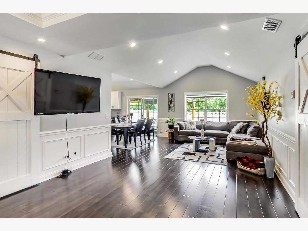
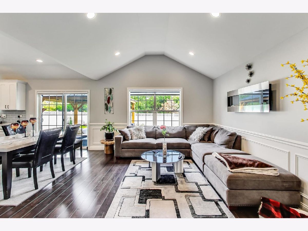
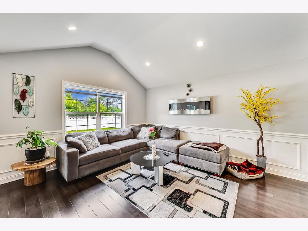
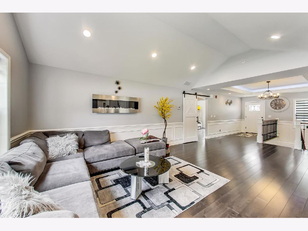
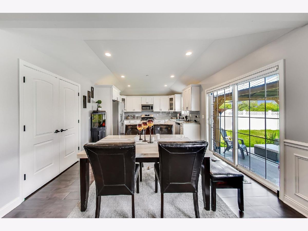
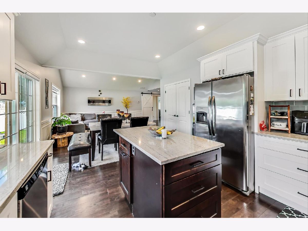
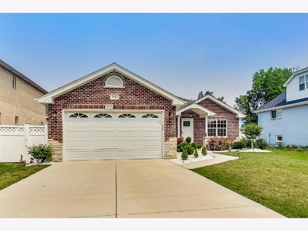
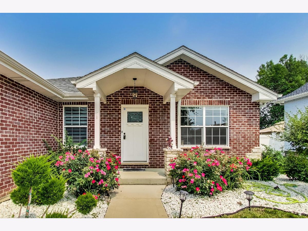
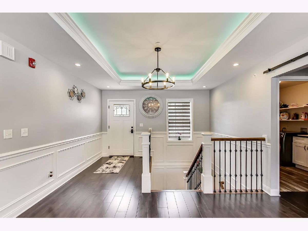
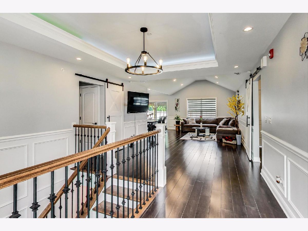
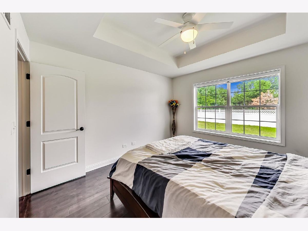
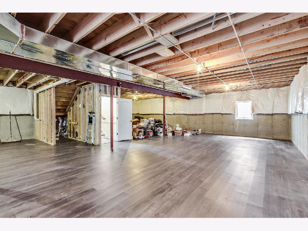
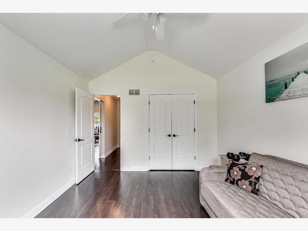
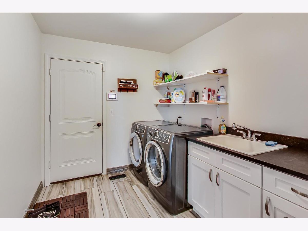
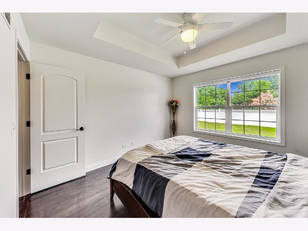
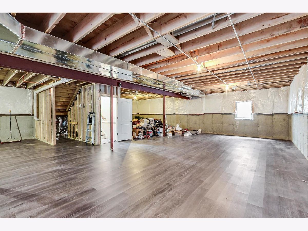
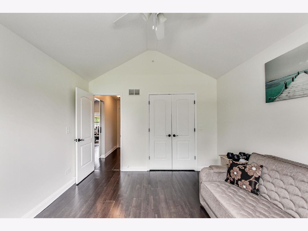
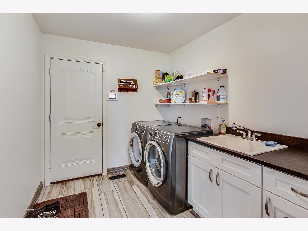
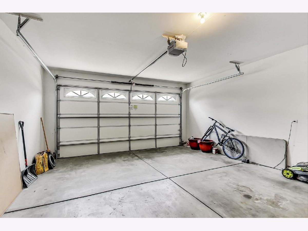
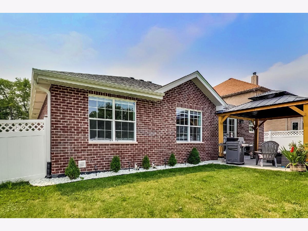
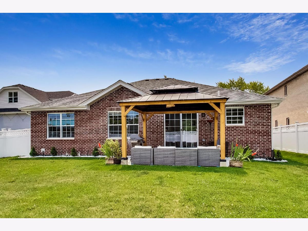
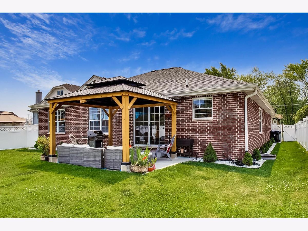
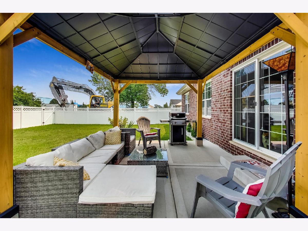
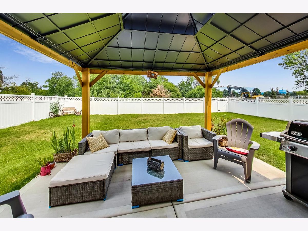
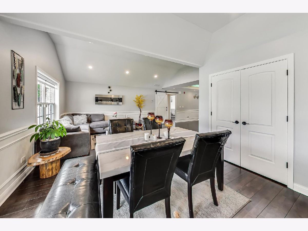
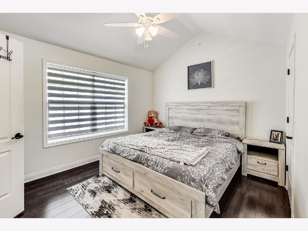
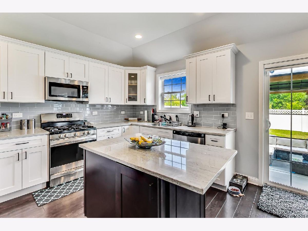
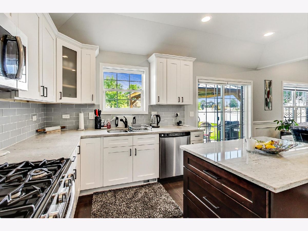
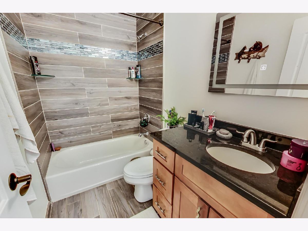
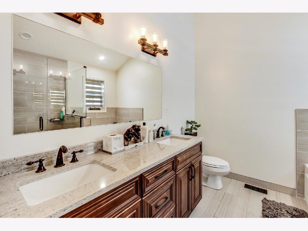
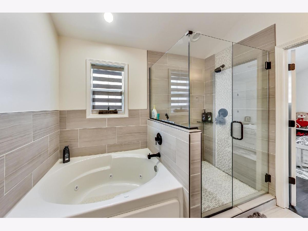
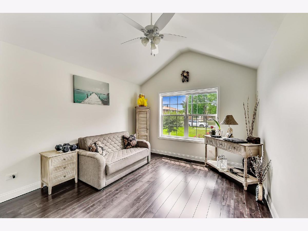
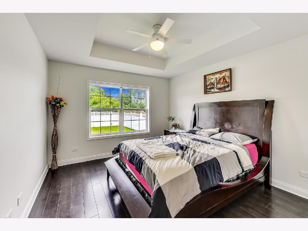
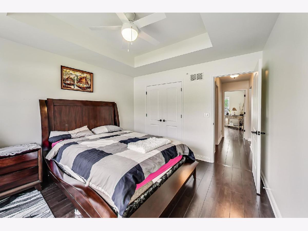
Room Specifics
Total Bedrooms: 3
Bedrooms Above Ground: 3
Bedrooms Below Ground: 0
Dimensions: —
Floor Type: Hardwood
Dimensions: —
Floor Type: Hardwood
Full Bathrooms: 2
Bathroom Amenities: Whirlpool,Separate Shower,Double Sink
Bathroom in Basement: 0
Rooms: No additional rooms
Basement Description: Unfinished,Bathroom Rough-In
Other Specifics
| 2 | |
| Concrete Perimeter | |
| — | |
| Patio, Storms/Screens | |
| — | |
| 60X133 | |
| — | |
| Full | |
| Vaulted/Cathedral Ceilings, Hardwood Floors, First Floor Laundry, First Floor Full Bath | |
| Range, Microwave, Dishwasher, Refrigerator, Washer, Dryer | |
| Not in DB | |
| — | |
| — | |
| — | |
| — |
Tax History
| Year | Property Taxes |
|---|---|
| 2012 | $5,389 |
| 2018 | $1,318 |
| 2021 | $8,532 |
Contact Agent
Nearby Similar Homes
Nearby Sold Comparables
Contact Agent
Listing Provided By
RE/MAX 10

