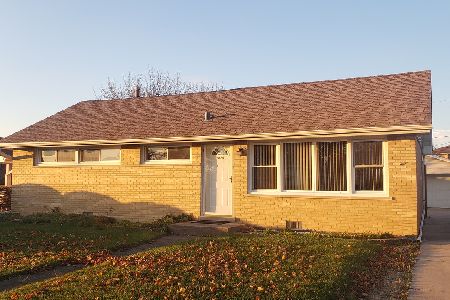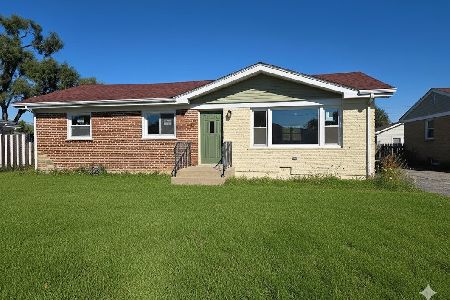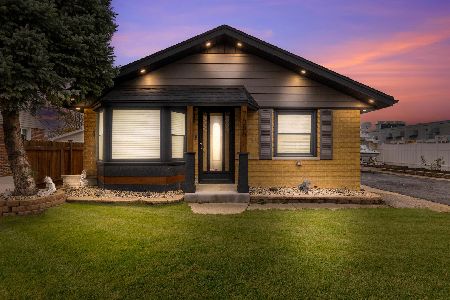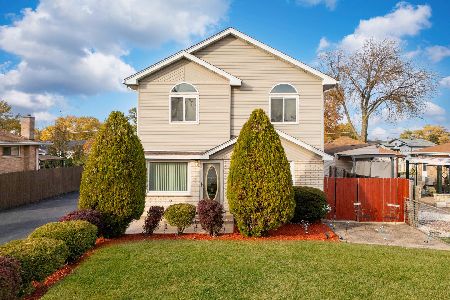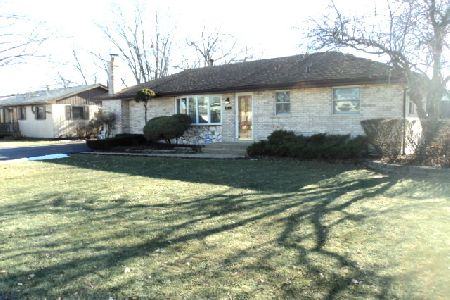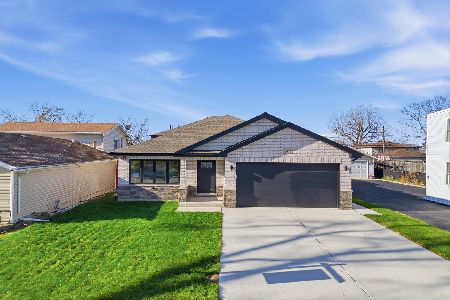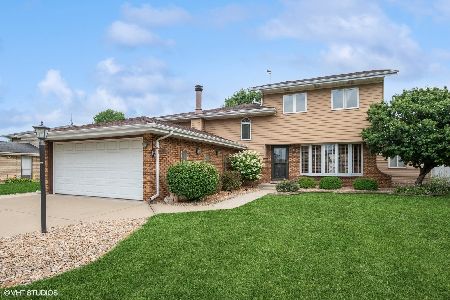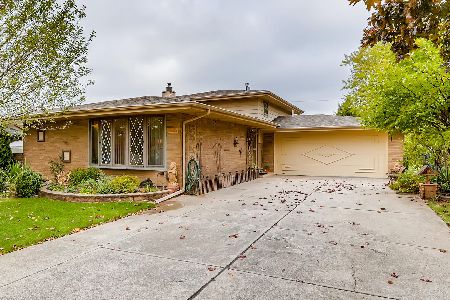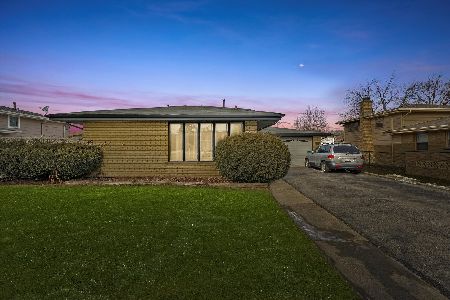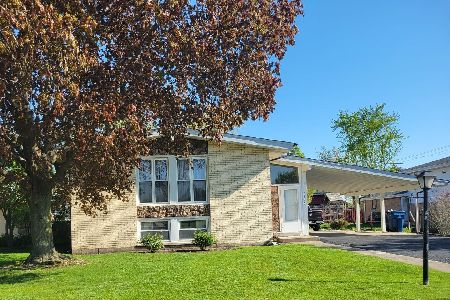7813 80th Place, Bridgeview, Illinois 60455
$248,000
|
Sold
|
|
| Status: | Closed |
| Sqft: | 1,282 |
| Cost/Sqft: | $194 |
| Beds: | 3 |
| Baths: | 2 |
| Year Built: | 1967 |
| Property Taxes: | $6,111 |
| Days On Market: | 2517 |
| Lot Size: | 0,18 |
Description
FHA/VA loans welcome. Well maintained and move in condition. 5 roomy bedrooms (3 on upper level plus 2 in subbasement) and 2 full bathrooms. Home is ideal for anyone looking for space as all rooms are extra spacious with approximately 2500+ sq ft. Charming curb appeal, fireplace for cozy evenings, hardwood flooring and sizable laundry room. 2 car attached garage with over sized concrete driveway fitting up to 4 cars. New roof installed in 2018. Warmer seasons are almost upon us and you will be able to enjoy the fully fenced backyard with above ground swimming pool and covered patio. Shed is included and good for extra storage. Close to schools, parks, restaurants and highway. Possibilities are endless as you may be able to use 203K loan to get your dream kitchen, bathrooms and any other update you desire. Be your own designer. Home Warranty included for buyer's peace of mind from Choice Home Warranty.
Property Specifics
| Single Family | |
| — | |
| Quad Level | |
| 1967 | |
| Partial | |
| — | |
| No | |
| 0.18 |
| Cook | |
| — | |
| 0 / Not Applicable | |
| None | |
| Lake Michigan,Public | |
| Public Sewer | |
| 10280538 | |
| 18361190210000 |
Nearby Schools
| NAME: | DISTRICT: | DISTANCE: | |
|---|---|---|---|
|
Grade School
George T Wilkins Elementary Scho |
109 | — | |
|
Middle School
Geo T Wilkins Junior High School |
109 | Not in DB | |
|
High School
Argo Community High School |
217 | Not in DB | |
Property History
| DATE: | EVENT: | PRICE: | SOURCE: |
|---|---|---|---|
| 22 Apr, 2019 | Sold | $248,000 | MRED MLS |
| 14 Mar, 2019 | Under contract | $249,000 | MRED MLS |
| 25 Feb, 2019 | Listed for sale | $249,000 | MRED MLS |
| 6 Sep, 2025 | Sold | $225,000 | MRED MLS |
| 6 Sep, 2025 | Under contract | $225,000 | MRED MLS |
| 20 Aug, 2025 | Listed for sale | $225,000 | MRED MLS |
Room Specifics
Total Bedrooms: 5
Bedrooms Above Ground: 3
Bedrooms Below Ground: 2
Dimensions: —
Floor Type: —
Dimensions: —
Floor Type: —
Dimensions: —
Floor Type: —
Dimensions: —
Floor Type: —
Full Bathrooms: 2
Bathroom Amenities: Separate Shower,Soaking Tub
Bathroom in Basement: 0
Rooms: Bedroom 5
Basement Description: Finished
Other Specifics
| 2 | |
| Concrete Perimeter | |
| Concrete,Side Drive | |
| Patio, Above Ground Pool | |
| Fenced Yard | |
| 125X62 | |
| — | |
| None | |
| Hardwood Floors | |
| Range, Dishwasher, Washer, Dryer | |
| Not in DB | |
| Sidewalks, Street Lights, Street Paved | |
| — | |
| — | |
| Gas Log |
Tax History
| Year | Property Taxes |
|---|---|
| 2019 | $6,111 |
| 2025 | $7,944 |
Contact Agent
Nearby Similar Homes
Nearby Sold Comparables
Contact Agent
Listing Provided By
Boutique Home Realty

