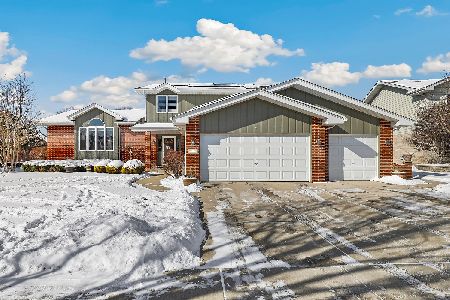7813 Glenfield Avenue, Tinley Park, Illinois 60487
$440,000
|
Sold
|
|
| Status: | Closed |
| Sqft: | 3,300 |
| Cost/Sqft: | $135 |
| Beds: | 4 |
| Baths: | 3 |
| Year Built: | 2003 |
| Property Taxes: | $12,421 |
| Days On Market: | 1745 |
| Lot Size: | 0,34 |
Description
This meticulous, beautifully maintained 4 bedroom 2-story in Lincoln Way East school district is ready to be yours! This spacious home is spectacular with the cathedral ceiling foyer, formal living and dining room with beautiful crown molding. The remodeled, gourmet kitchen has elevated maple cabinets, can lighting, breakfast bar, hardwood floors, stainless steel appliances, new garbage disposal and plenty of counter space with separate eating area. The adjoining oversize family room with fireplace is perfect for family fun and entertaining. The office/den on main level is perfect for working at home or possible additional bedroom. The master suite has cathedral ceilings, walk in closet with organizers, and luxury master bath with whirlpool, double bowl vanity & separate shower. The remaining bedrooms are ample in size and offers plenty of closet space. The main bath is ceramic and features a skylight. Main level laundry room that connects to attached 3 car garage. Full unfinished basement with rough in for additional bath is ready for your finishing touches. The two tier, maintenance free deck is perfect for summer parties and features covered gazebo sitting area and newer 24 ft pool. Beautiful landscaped yard with shed. Brand new roof (4/2021). Covered Front porch to enjoy. Conveniently located to area amenities.
Property Specifics
| Single Family | |
| — | |
| Traditional | |
| 2003 | |
| Full | |
| — | |
| No | |
| 0.34 |
| Will | |
| Brookside Glen | |
| 25 / Annual | |
| Insurance | |
| Lake Michigan | |
| Public Sewer | |
| 11072864 | |
| 1909121040120000 |
Nearby Schools
| NAME: | DISTRICT: | DISTANCE: | |
|---|---|---|---|
|
Grade School
Dr Julian Rogus School |
161 | — | |
|
Middle School
Summit Hill Junior High School |
161 | Not in DB | |
|
High School
Lincoln-way East High School |
210 | Not in DB | |
Property History
| DATE: | EVENT: | PRICE: | SOURCE: |
|---|---|---|---|
| 27 Jun, 2007 | Sold | $450,000 | MRED MLS |
| 8 Jun, 2007 | Under contract | $479,900 | MRED MLS |
| — | Last price change | $499,900 | MRED MLS |
| 31 Oct, 2006 | Listed for sale | $499,900 | MRED MLS |
| 30 Jun, 2021 | Sold | $440,000 | MRED MLS |
| 2 May, 2021 | Under contract | $444,900 | MRED MLS |
| 1 May, 2021 | Listed for sale | $444,900 | MRED MLS |
































































Room Specifics
Total Bedrooms: 4
Bedrooms Above Ground: 4
Bedrooms Below Ground: 0
Dimensions: —
Floor Type: Carpet
Dimensions: —
Floor Type: Carpet
Dimensions: —
Floor Type: Carpet
Full Bathrooms: 3
Bathroom Amenities: Whirlpool,Separate Shower
Bathroom in Basement: 0
Rooms: Den,Foyer
Basement Description: Unfinished
Other Specifics
| 3 | |
| Concrete Perimeter | |
| Concrete | |
| Deck, Porch, Above Ground Pool, Storms/Screens | |
| Landscaped | |
| 141X109X85X130 | |
| — | |
| Full | |
| Vaulted/Cathedral Ceilings, Skylight(s), Hardwood Floors, First Floor Bedroom, First Floor Laundry, Walk-In Closet(s) | |
| Range, Microwave, Dishwasher, Refrigerator, Disposal | |
| Not in DB | |
| Curbs, Sidewalks, Street Lights, Street Paved | |
| — | |
| — | |
| — |
Tax History
| Year | Property Taxes |
|---|---|
| 2007 | $8,786 |
| 2021 | $12,421 |
Contact Agent
Nearby Similar Homes
Nearby Sold Comparables
Contact Agent
Listing Provided By
@properties






