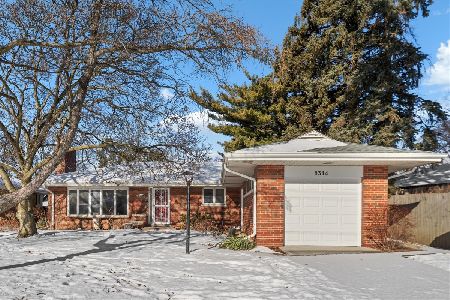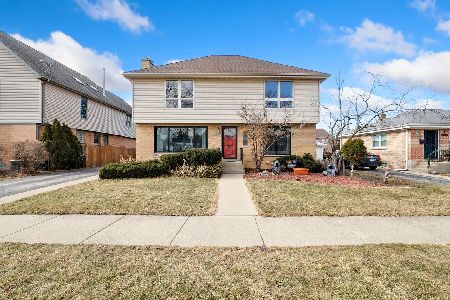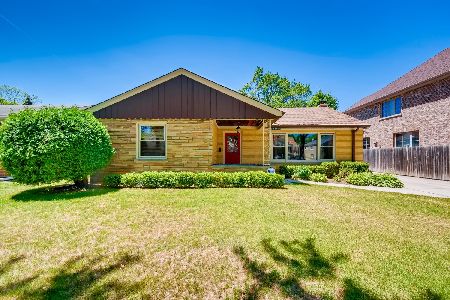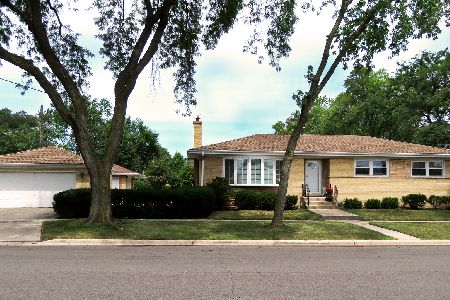7814 Lotus Avenue, Morton Grove, Illinois 60053
$539,000
|
Sold
|
|
| Status: | Closed |
| Sqft: | 0 |
| Cost/Sqft: | — |
| Beds: | 2 |
| Baths: | 3 |
| Year Built: | 1955 |
| Property Taxes: | $8,808 |
| Days On Market: | 870 |
| Lot Size: | 0,00 |
Description
SELLER IS OFFERING A $5,000 CREDIT TO BUYER WHO PRESENTS AN OFFER BY DECEMBER 1ST! Large, sunny brick ranch in prime location near parks and downtown Skokie. Hardwood floors throughout main level with a large family room addition featuring windows overlooking rear patio oasis and a wood-burning fireplace for comfy game day gatherings or quiet fireside afternoons. Spacious kitchen with shaker-style wood cabinetry, granite counters, a seated breakfast bar and stainless steel appliances delivers stylish upgrades and optimal layout for multiple cooks. Separate living room and dining room flooded with natural light - and updated with overhead lighting on automatic dimmer switches. Master suite features large windows with Southern and Western exposures plus a full bath with jacuzzi tub, walk-in shower and two vanities. The fully finished basement level accommodates guests in their own spacious bedroom plus a full bath with steam shower. Large laundry room is outfitted with not only the full sized washer/dryer but also a utility sink and the potential for use as a second kitchen with kitchen sink and 2nd dishwasher already in place. Oversized recreation room accommodates most entertainment and media needs. Amazing bonus space for office or continued use as exercise area. Side drive leads to the one-car garage and serene back yard with spacious stamped concrete patio, lush shrubbery and tons of perennials. Sprinkler system, gas and water lines to the garage (with a sink, range and refrigerator already set in place) and plenty of exterior storage mean you can set up the ultimate entertaining space. Stained glass accent windows in family room and master bath add a unique and beautiful feature to this home. Come see this special offering!
Property Specifics
| Single Family | |
| — | |
| — | |
| 1955 | |
| — | |
| — | |
| No | |
| — |
| Cook | |
| — | |
| — / Not Applicable | |
| — | |
| — | |
| — | |
| 11904618 | |
| 10281080340000 |
Nearby Schools
| NAME: | DISTRICT: | DISTANCE: | |
|---|---|---|---|
|
Grade School
Madison Elementary School |
69 | — | |
|
Middle School
Lincoln Junior High School |
69 | Not in DB | |
|
High School
Niles West High School |
219 | Not in DB | |
|
Alternate Elementary School
Thomas Edison Elementary School |
— | Not in DB | |
Property History
| DATE: | EVENT: | PRICE: | SOURCE: |
|---|---|---|---|
| 2 Oct, 2009 | Sold | $245,000 | MRED MLS |
| 31 Oct, 2008 | Under contract | $279,900 | MRED MLS |
| — | Last price change | $414,900 | MRED MLS |
| 26 Sep, 2008 | Listed for sale | $414,900 | MRED MLS |
| 18 Oct, 2021 | Sold | $510,000 | MRED MLS |
| 15 Sep, 2021 | Under contract | $529,000 | MRED MLS |
| 11 Aug, 2021 | Listed for sale | $529,000 | MRED MLS |
| 17 Jan, 2024 | Sold | $539,000 | MRED MLS |
| 30 Nov, 2023 | Under contract | $549,000 | MRED MLS |
| 12 Oct, 2023 | Listed for sale | $549,000 | MRED MLS |

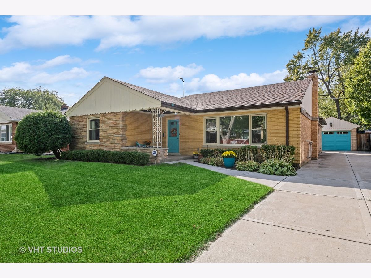
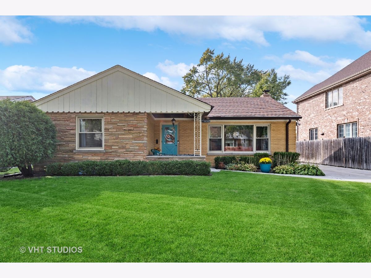
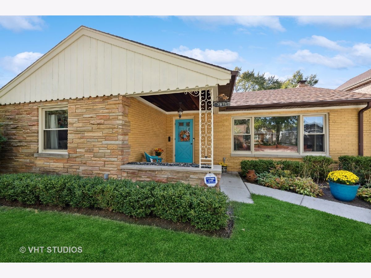
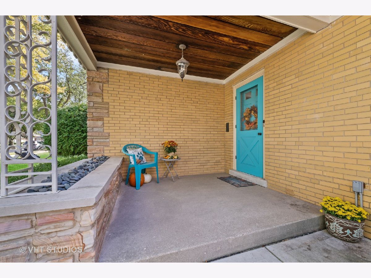
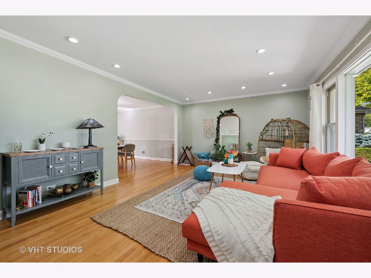
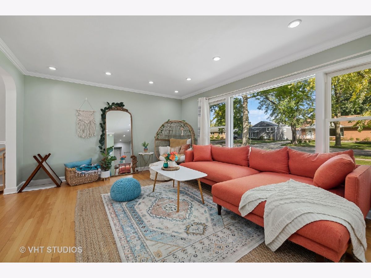
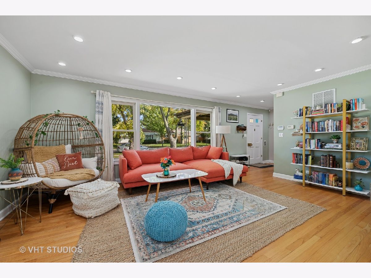
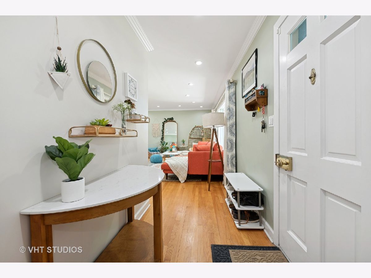
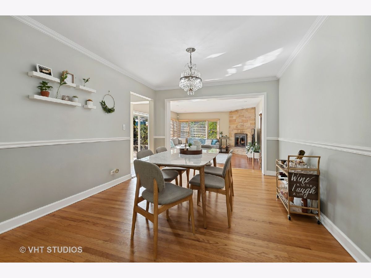
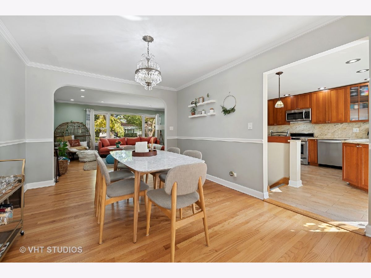
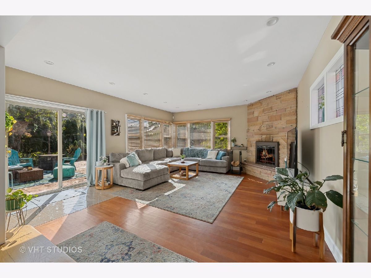
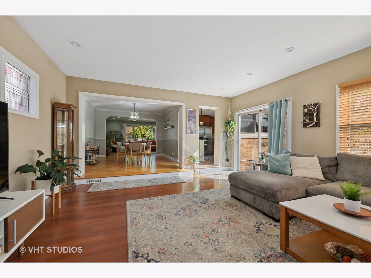
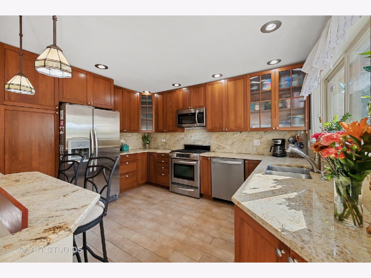
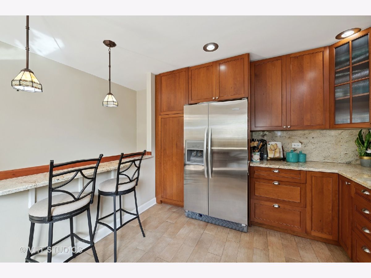
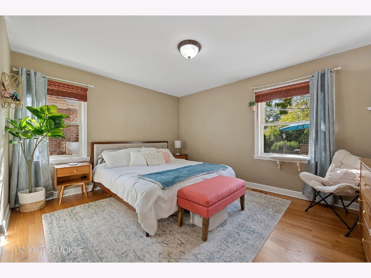
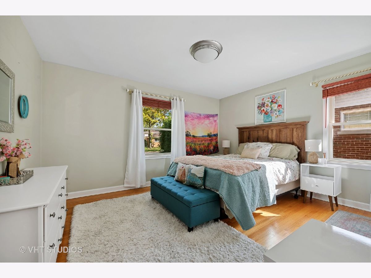
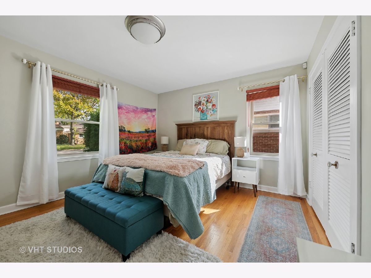
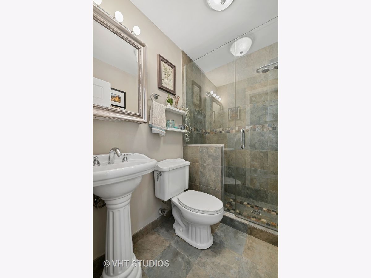
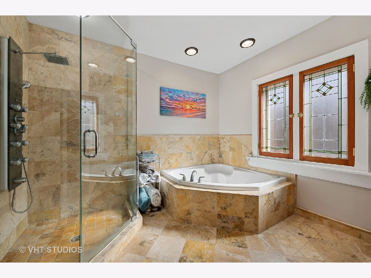
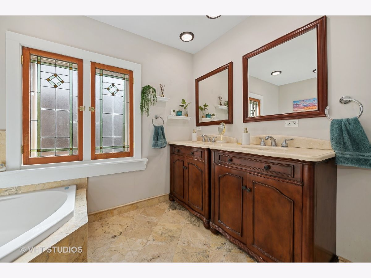
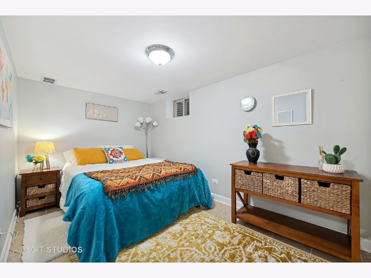
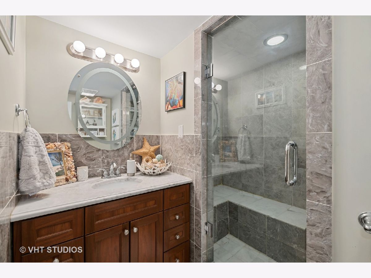
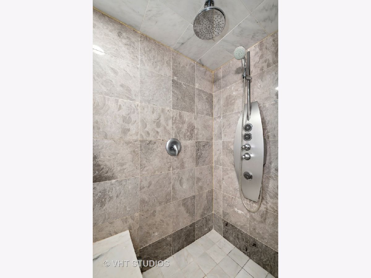
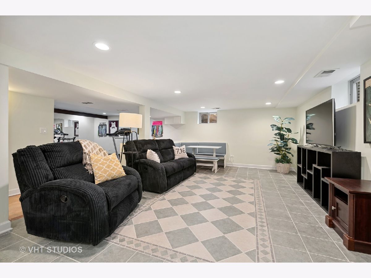
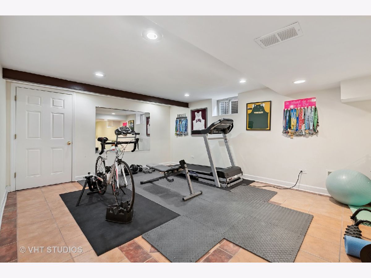
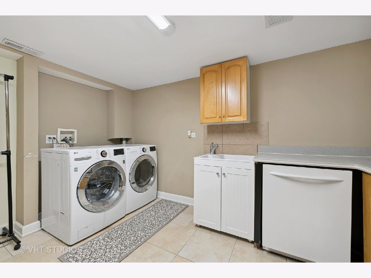
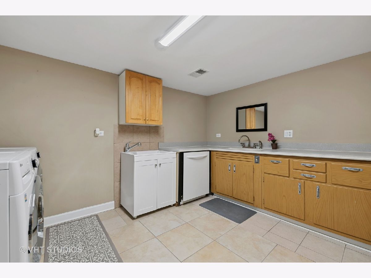
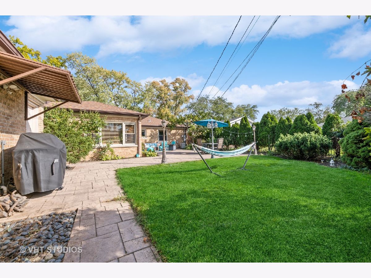
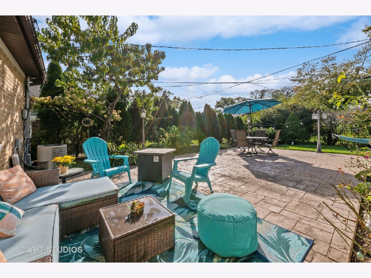
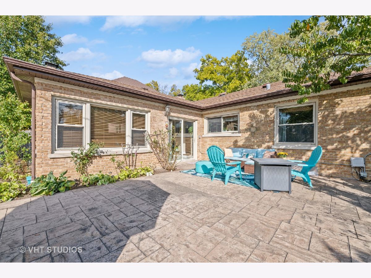
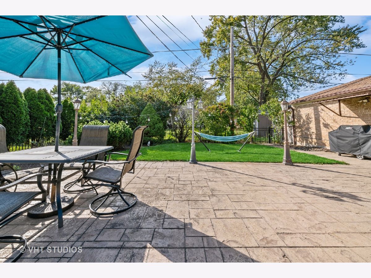
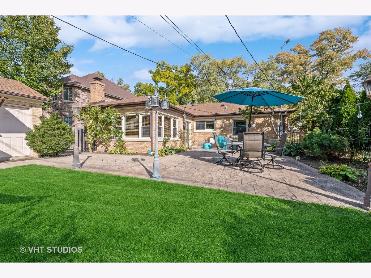
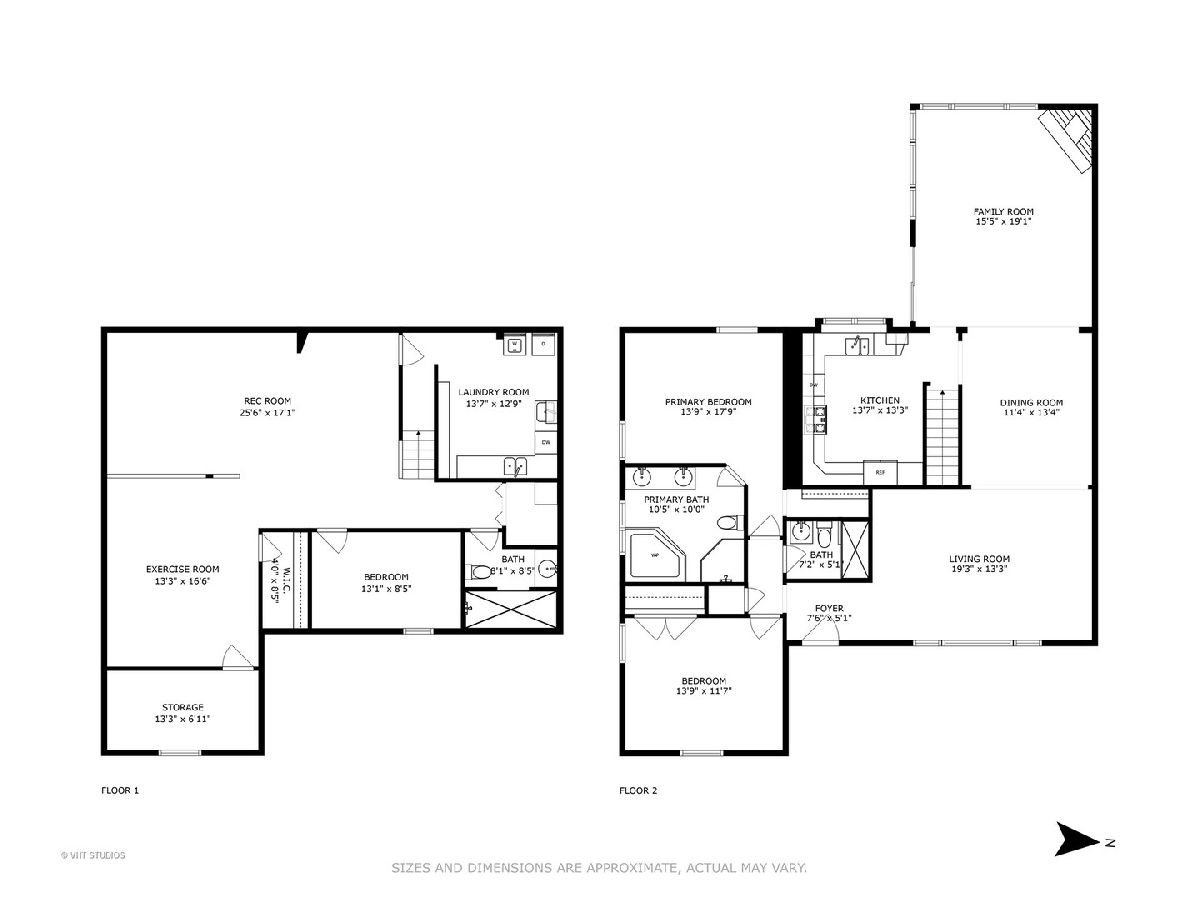
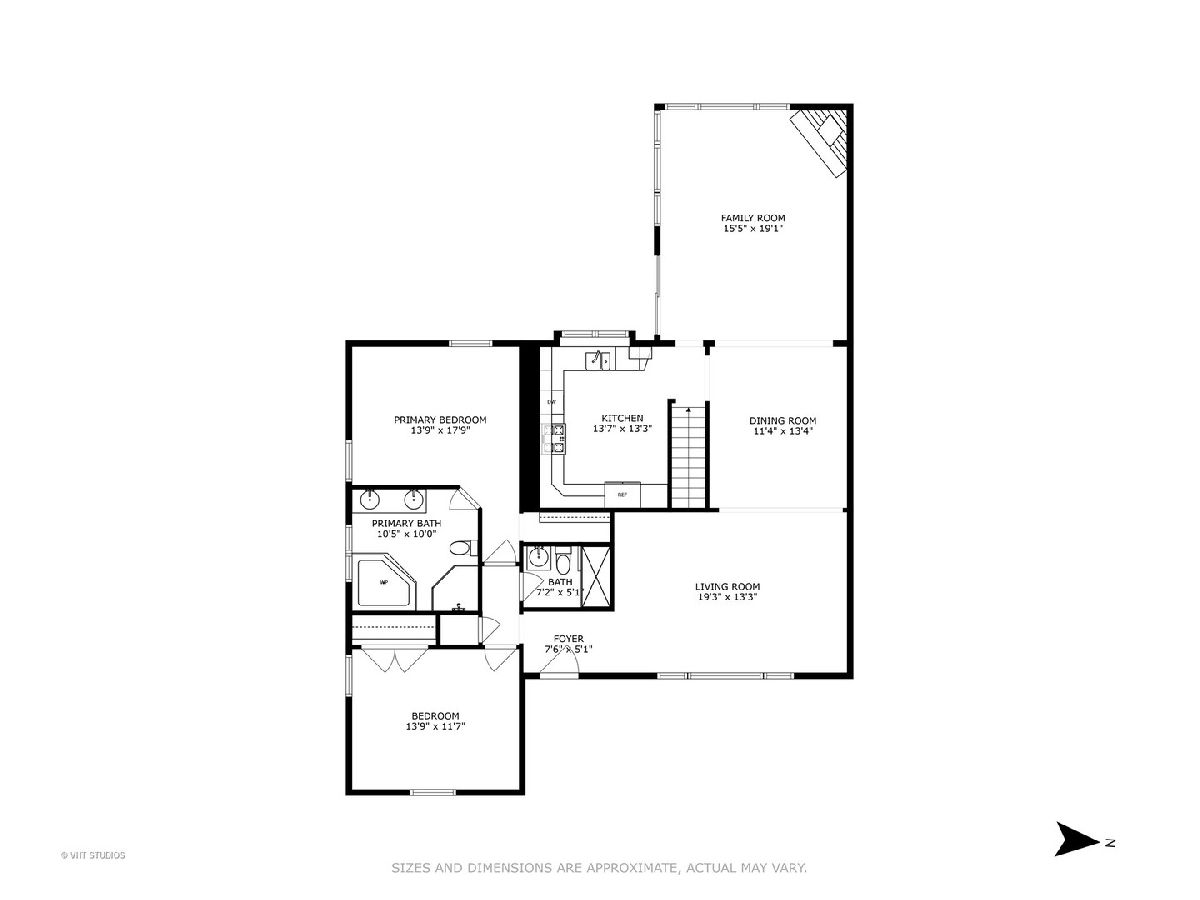
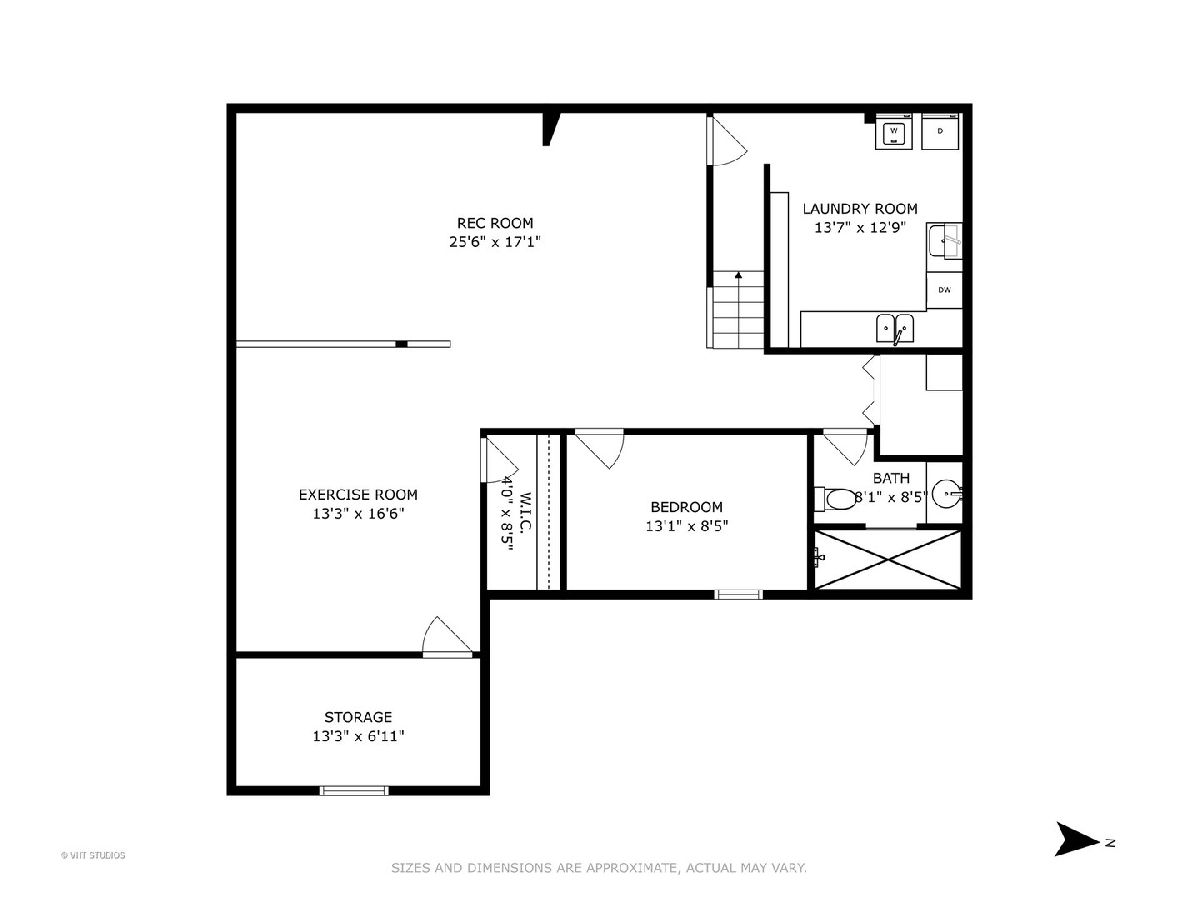
Room Specifics
Total Bedrooms: 3
Bedrooms Above Ground: 2
Bedrooms Below Ground: 1
Dimensions: —
Floor Type: —
Dimensions: —
Floor Type: —
Full Bathrooms: 3
Bathroom Amenities: Whirlpool,Separate Shower,Steam Shower,Double Sink,Full Body Spray Shower
Bathroom in Basement: 1
Rooms: —
Basement Description: Finished
Other Specifics
| 1 | |
| — | |
| Asphalt,Side Drive | |
| — | |
| — | |
| 60 X 124 | |
| — | |
| — | |
| — | |
| — | |
| Not in DB | |
| — | |
| — | |
| — | |
| — |
Tax History
| Year | Property Taxes |
|---|---|
| 2009 | $3,860 |
| 2021 | $8,866 |
| 2024 | $8,808 |
Contact Agent
Nearby Similar Homes
Nearby Sold Comparables
Contact Agent
Listing Provided By
Baird & Warner



