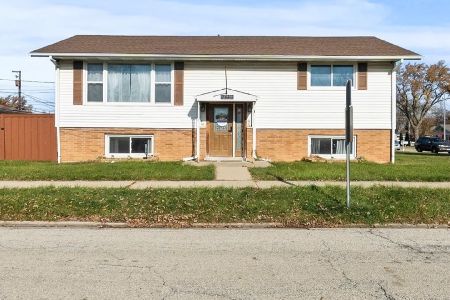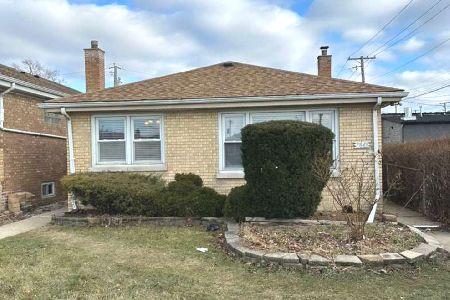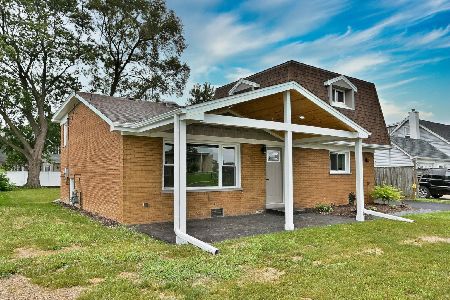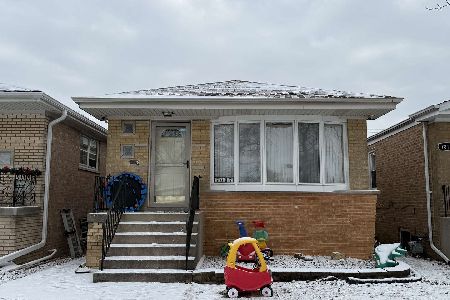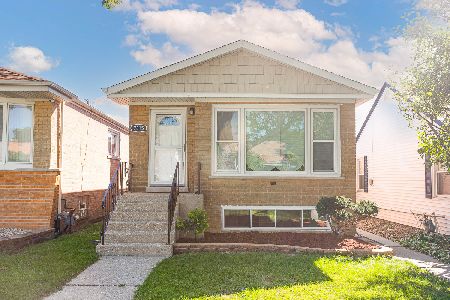7815 Laramie Avenue, Burbank, Illinois 60459
$253,000
|
Sold
|
|
| Status: | Closed |
| Sqft: | 2,000 |
| Cost/Sqft: | $125 |
| Beds: | 3 |
| Baths: | 2 |
| Year Built: | 1961 |
| Property Taxes: | $4,564 |
| Days On Market: | 2995 |
| Lot Size: | 0,07 |
Description
FHA & VA loans welcome. Owners spared no expense on this stunning remodel with custom design work. Everything has been redone & ready for buyers to move in & fall in love. Home features 4 good sized bedrooms & 2 full baths. Exquisite hardwood floors on main level accented by rich white trim & doors. Recessed lighting with LED interchangeable color bulbs & trey ceilings enlarge the rooms. Impressive kitchen with raised panel cream color cabinets, granite counter tops, under mount sink, pull down faucets & SS appliances. Both bathrooms feature elegant dark cabinets with matching vanities & granite counter tops, detailed tile work, glass shower door, jacuzzi tub. Exterior has been updated. Basement features ideal in law arrangement as it has a bedroom, office, full bath, kitchenette, brand new washer/dryer & all the updates on main level. Brand new built garage just COMPLETED!!! All new low emission windows. New plumbing & electrical work. Schedule your showing today!
Property Specifics
| Single Family | |
| — | |
| Bungalow | |
| 1961 | |
| Full | |
| RAISED RANCH | |
| No | |
| 0.07 |
| Cook | |
| — | |
| 0 / Not Applicable | |
| None | |
| Lake Michigan,Public | |
| Public Sewer | |
| 09795135 | |
| 19284160060000 |
Nearby Schools
| NAME: | DISTRICT: | DISTANCE: | |
|---|---|---|---|
|
High School
Reavis High School |
220 | Not in DB | |
Property History
| DATE: | EVENT: | PRICE: | SOURCE: |
|---|---|---|---|
| 9 Jan, 2018 | Sold | $253,000 | MRED MLS |
| 19 Nov, 2017 | Under contract | $249,900 | MRED MLS |
| 6 Nov, 2017 | Listed for sale | $249,900 | MRED MLS |
| 10 Nov, 2023 | Sold | $329,900 | MRED MLS |
| 18 Sep, 2023 | Under contract | $329,900 | MRED MLS |
| 1 Sep, 2023 | Listed for sale | $329,900 | MRED MLS |
| 14 Feb, 2024 | Under contract | $0 | MRED MLS |
| 12 Dec, 2023 | Listed for sale | $0 | MRED MLS |
Room Specifics
Total Bedrooms: 4
Bedrooms Above Ground: 3
Bedrooms Below Ground: 1
Dimensions: —
Floor Type: Hardwood
Dimensions: —
Floor Type: Hardwood
Dimensions: —
Floor Type: —
Full Bathrooms: 2
Bathroom Amenities: Whirlpool
Bathroom in Basement: 0
Rooms: Office
Basement Description: Finished
Other Specifics
| 2 | |
| Concrete Perimeter | |
| — | |
| Storms/Screens | |
| Fenced Yard | |
| 25 X 115 | |
| — | |
| None | |
| Vaulted/Cathedral Ceilings, Hardwood Floors, Wood Laminate Floors, First Floor Bedroom, In-Law Arrangement, First Floor Full Bath | |
| Range, Dishwasher, Refrigerator, Washer, Dryer, Stainless Steel Appliance(s), Range Hood | |
| Not in DB | |
| Sidewalks, Street Lights, Street Paved | |
| — | |
| — | |
| — |
Tax History
| Year | Property Taxes |
|---|---|
| 2018 | $4,564 |
| 2023 | $5,182 |
Contact Agent
Nearby Similar Homes
Nearby Sold Comparables
Contact Agent
Listing Provided By
Boutique Home Realty



