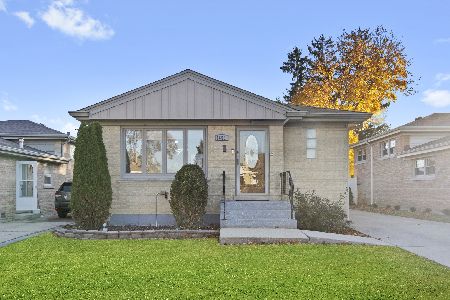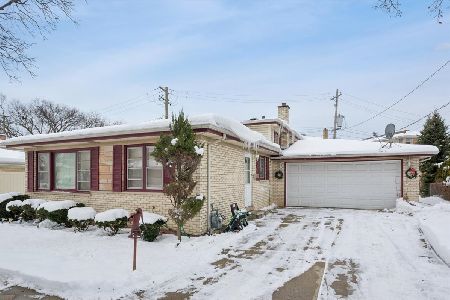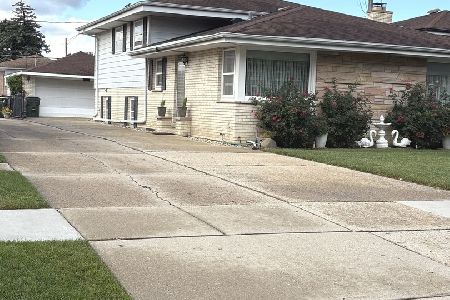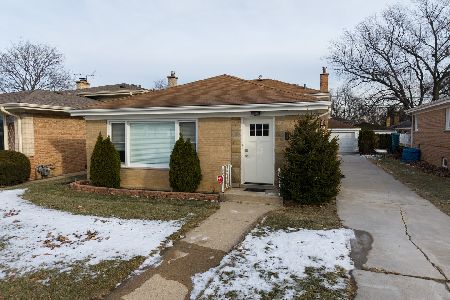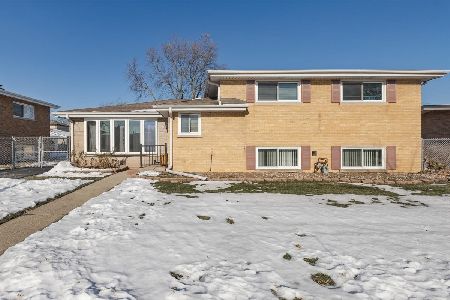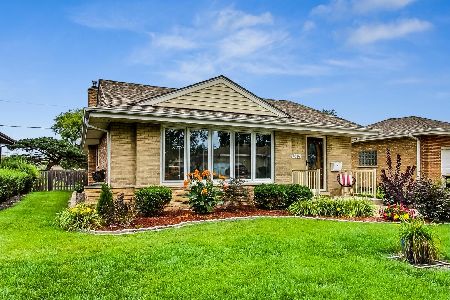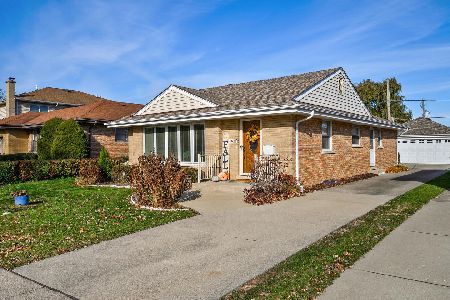7816 Crain Street, Niles, Illinois 60714
$341,000
|
Sold
|
|
| Status: | Closed |
| Sqft: | 1,272 |
| Cost/Sqft: | $267 |
| Beds: | 3 |
| Baths: | 2 |
| Year Built: | 1959 |
| Property Taxes: | $1,656 |
| Days On Market: | 1952 |
| Lot Size: | 0,14 |
Description
WELL MAINTAINED by ORIGINAL OWNERS! This 3 BEDROOM, 2 BATH RANCH home with FULL FINISHED BASEMENT, SIDE DRIVE to 2 1/2 CAR GARAGE and lovely partially fenced BACK YARD is perfect for TODAY'S LIFE STYLE! HARDWOOD FLOORS, gracious LIVING and DINING ROOMS, KITCHEN spacious enough for LARGE KITCHEN TABLE, THREE generous sized BEDROOMS and remodeled FULL BATH complete the MAIN LEVEL. The FINISHED BASEMENT includes a HUGE tiled RECREATION ROOM with BAR, BUILT-IN REFRIGERATOR, and ELECTRIC FIREPLACE, GAME ROOM with POOL TABLE, FULL BATH, LAUNDRY ROOM and STORAGE ROOM. ADDITIONAL IMPROVEMENTS INCLUDE SECURITY SYSTEM, WHOLE HOUSE GENERATOR, FLOOD CONTROL, SUMP PUMP with 2 BACK UP BATTERIES, LIVING ROOM PELLA bay window w/blind inserts (4-5 yrs), New KITCHEN REFRIGERATOR, Newer WASHER/DYER, and ROOF (8 yrs). GREAT LOCATION...Close to Shopping and Walk to Notre Dame! WON'T LAST LONG...MAKE THIS HOME YOURS!
Property Specifics
| Single Family | |
| — | |
| Ranch | |
| 1959 | |
| Full | |
| — | |
| No | |
| 0.14 |
| Cook | |
| — | |
| — / Not Applicable | |
| None | |
| Lake Michigan,Public | |
| Public Sewer | |
| 10879539 | |
| 09241200210000 |
Nearby Schools
| NAME: | DISTRICT: | DISTANCE: | |
|---|---|---|---|
|
Grade School
Nelson Elementary School |
63 | — | |
|
Middle School
Gemini Junior High School |
63 | Not in DB | |
|
High School
Maine East High School |
207 | Not in DB | |
Property History
| DATE: | EVENT: | PRICE: | SOURCE: |
|---|---|---|---|
| 13 Nov, 2020 | Sold | $341,000 | MRED MLS |
| 25 Sep, 2020 | Under contract | $339,900 | MRED MLS |
| 23 Sep, 2020 | Listed for sale | $339,900 | MRED MLS |
| 13 Sep, 2023 | Sold | $480,000 | MRED MLS |
| 12 Aug, 2023 | Under contract | $480,000 | MRED MLS |
| 8 Aug, 2023 | Listed for sale | $480,000 | MRED MLS |
| 2 Dec, 2025 | Sold | $530,000 | MRED MLS |
| 17 Nov, 2025 | Under contract | $525,000 | MRED MLS |
| 17 Nov, 2025 | Listed for sale | $525,000 | MRED MLS |
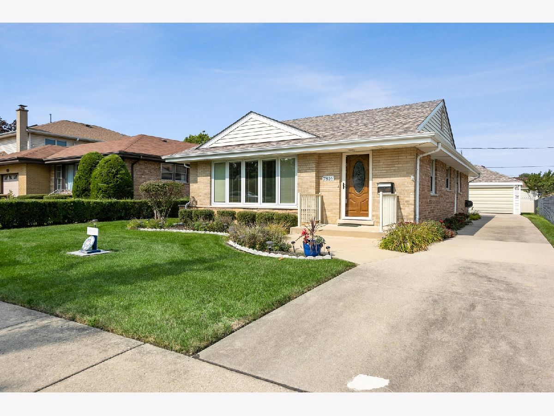
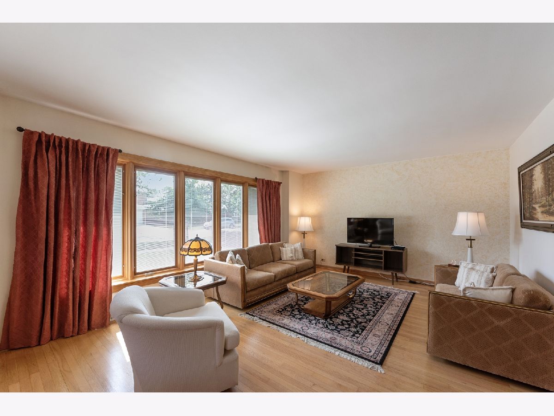
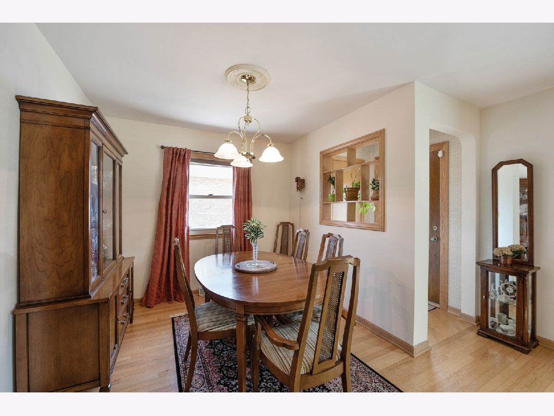
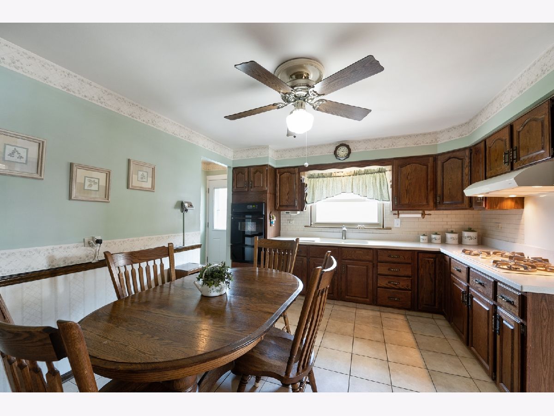
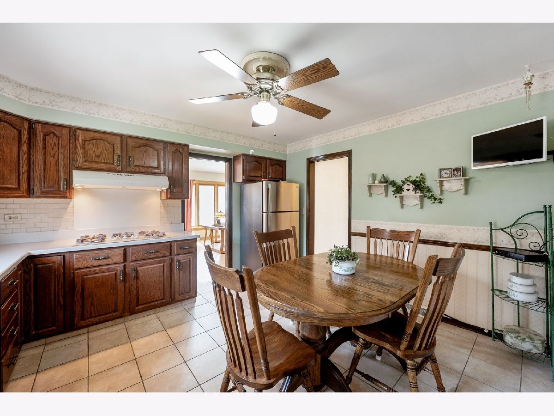
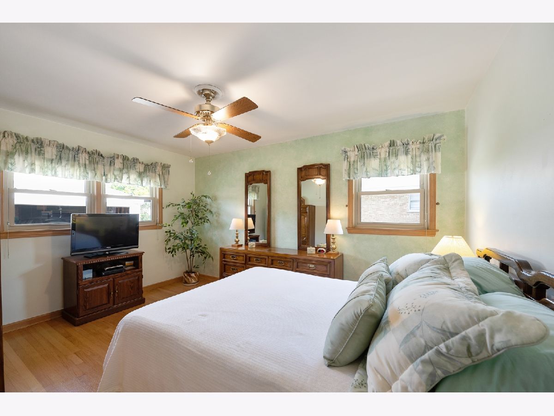
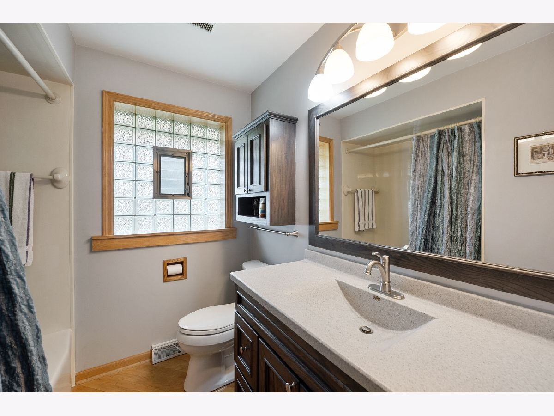
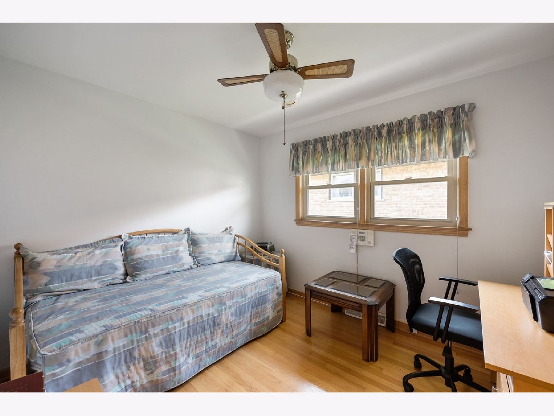
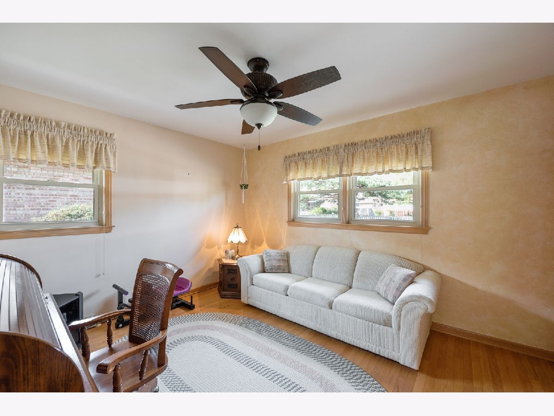
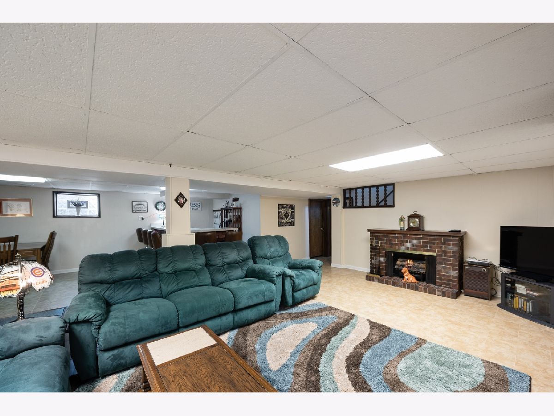
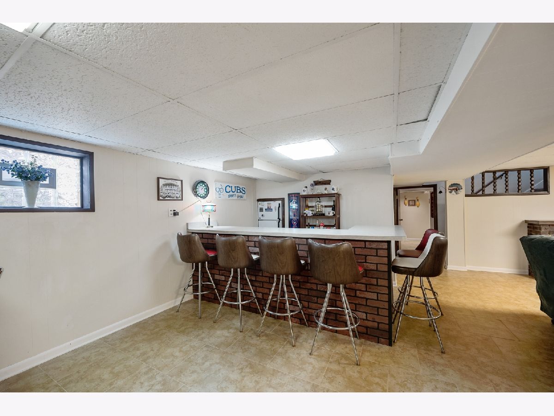
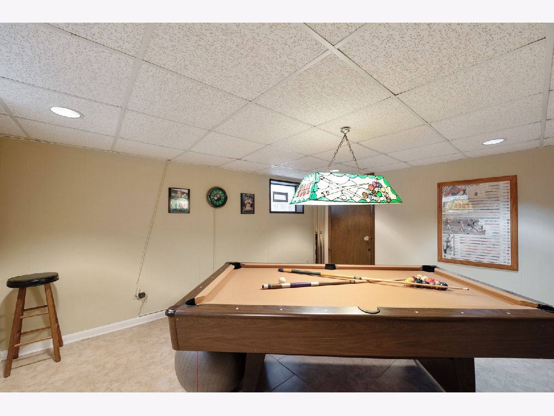
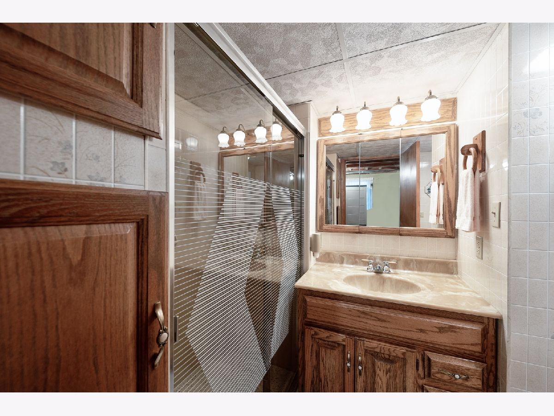
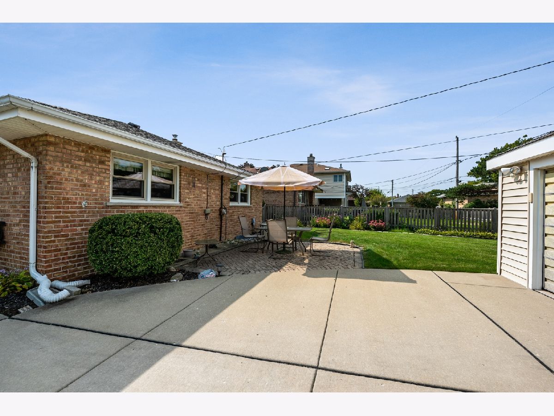
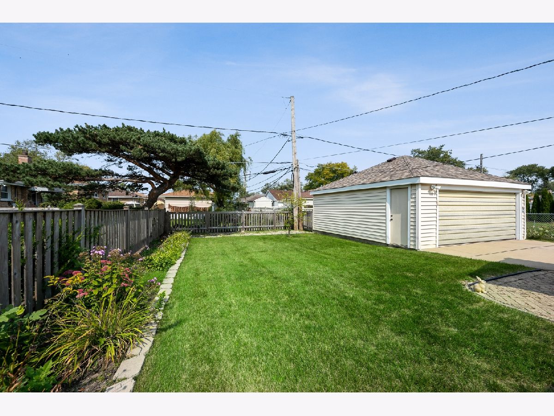
Room Specifics
Total Bedrooms: 3
Bedrooms Above Ground: 3
Bedrooms Below Ground: 0
Dimensions: —
Floor Type: Hardwood
Dimensions: —
Floor Type: Hardwood
Full Bathrooms: 2
Bathroom Amenities: Separate Shower
Bathroom in Basement: 1
Rooms: Recreation Room,Game Room
Basement Description: Finished,Rec/Family Area,Storage Space
Other Specifics
| 2 | |
| Concrete Perimeter | |
| Concrete | |
| Patio, Storms/Screens | |
| Fenced Yard | |
| 6250 | |
| — | |
| None | |
| Bar-Dry, Hardwood Floors, First Floor Bedroom, First Floor Full Bath, Built-in Features, Some Window Treatmnt, Drapes/Blinds, Separate Dining Room | |
| Range, Microwave, Refrigerator, Bar Fridge, Washer, Dryer, Disposal | |
| Not in DB | |
| Sidewalks, Street Lights, Street Paved | |
| — | |
| — | |
| Electric |
Tax History
| Year | Property Taxes |
|---|---|
| 2020 | $1,656 |
| 2023 | $8,287 |
| 2025 | $8,551 |
Contact Agent
Nearby Similar Homes
Nearby Sold Comparables
Contact Agent
Listing Provided By
Coldwell Banker Realty

