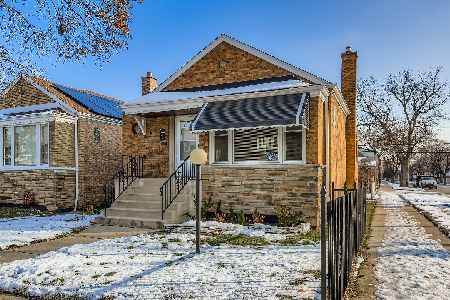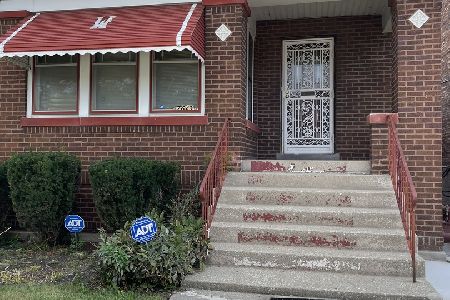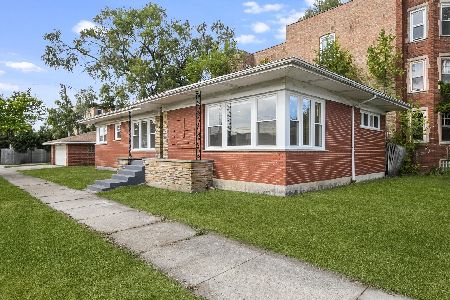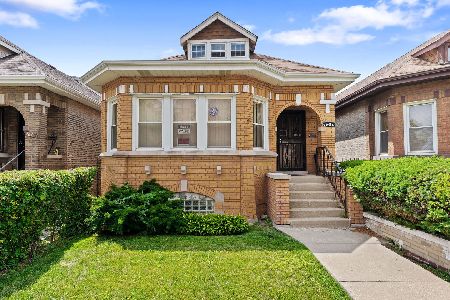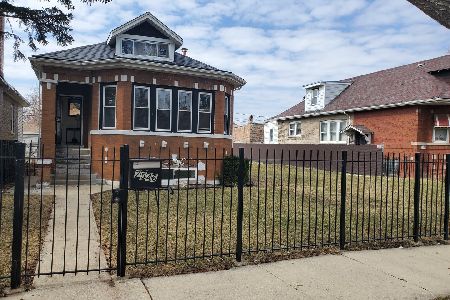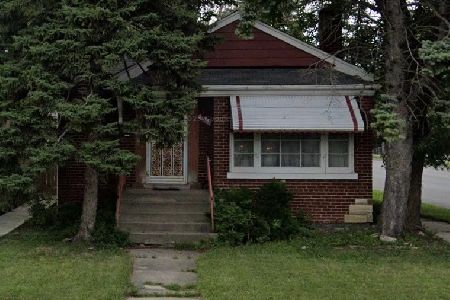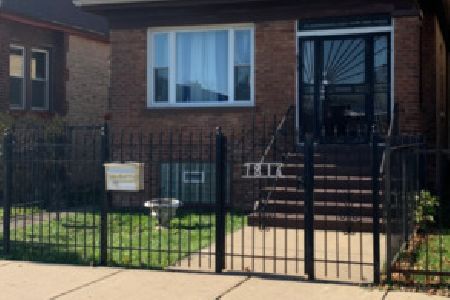7816 Hermitage Avenue, Auburn Gresham, Chicago, Illinois 60620
$229,999
|
Sold
|
|
| Status: | Closed |
| Sqft: | 1,037 |
| Cost/Sqft: | $231 |
| Beds: | 3 |
| Baths: | 2 |
| Year Built: | 1925 |
| Property Taxes: | $1,224 |
| Days On Market: | 1678 |
| Lot Size: | 0,09 |
Description
Tired of house hunting? Well look no further! Welcome to Luxury at its Finest! This classic Chicago styled bungalow has been FULLY GUTTED down to the studs & rehabbed to PERFECTION! As you enter your new, opened concept living & dining room combo area you will be amazed by the stunning, luxury light fixtures, dimmable LED recessed lighting & the original hardwood floors has been stained with a dark walnut finish. You will immediately feel at home! You then have a Beautifully finished kitchen with QUARTZ countertops, mosaic tiles backsplash, brush nickel finishes and a huge enclosed back porch for extra storage. The finished attic has New Carpet w/an extra lounge area & a bonus room as well! Last, but not least a fully finished basement with ceramic tiles throughout, a meticulously finished bathroom with a walk-in shower completed with a dual shower panel system & a custom made glass door. LED light vanity mirrors in both bathrooms! Basement also features a Huge Laundry area, a bonus little nook space which will be PERFECT for a small office and nice amount of storage space! MOTION SENSOR LIGHTS IN ALL CLOSETS! Brand NEW ELECTRICAL! Brand NEW PLUMBING! Brand NEW HVAC system! Brand NEW Furnace & Water Tank! Brand NEW Gutters ALL AROUND! Partially Repaired & New concrete walk way! BRAND NEW Wood & Iron Rod FENCE! FRESHLY laid sod in the backyard & front lawn & so much more!! Don't delay!! Your Dream homes awaits you! Come and tour it TODAY!
Property Specifics
| Single Family | |
| — | |
| Bungalow | |
| 1925 | |
| Full,Walkout | |
| — | |
| No | |
| 0.09 |
| Cook | |
| Gresham | |
| — / Not Applicable | |
| None | |
| Lake Michigan | |
| Public Sewer | |
| 11129395 | |
| 20304320210000 |
Property History
| DATE: | EVENT: | PRICE: | SOURCE: |
|---|---|---|---|
| 25 Nov, 2020 | Sold | $70,000 | MRED MLS |
| 14 Nov, 2020 | Under contract | $69,900 | MRED MLS |
| 13 Nov, 2020 | Listed for sale | $69,900 | MRED MLS |
| 27 Aug, 2021 | Sold | $229,999 | MRED MLS |
| 26 Jul, 2021 | Under contract | $239,999 | MRED MLS |
| 19 Jun, 2021 | Listed for sale | $239,999 | MRED MLS |
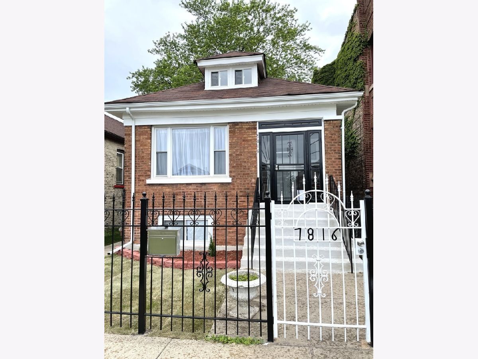
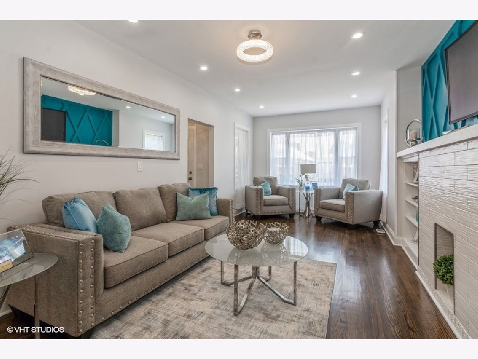
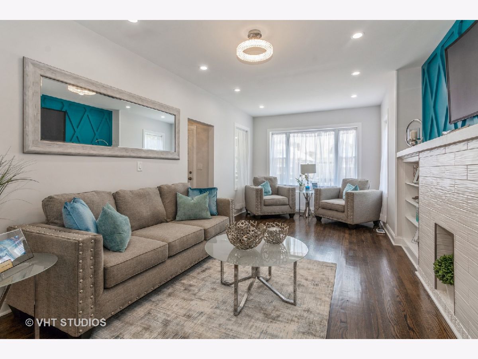
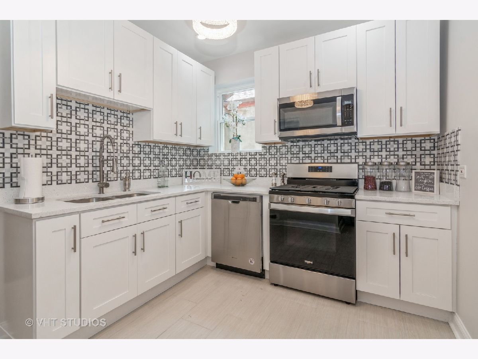
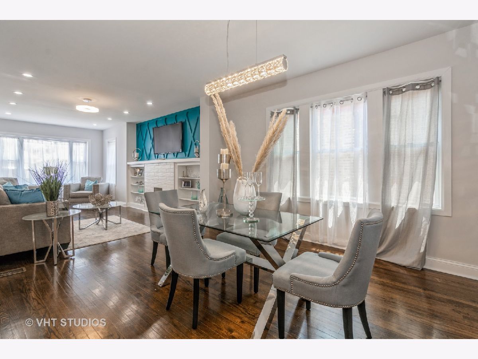
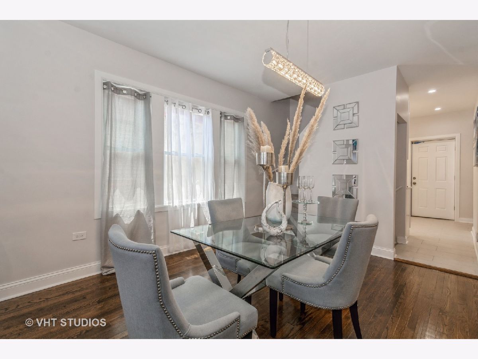
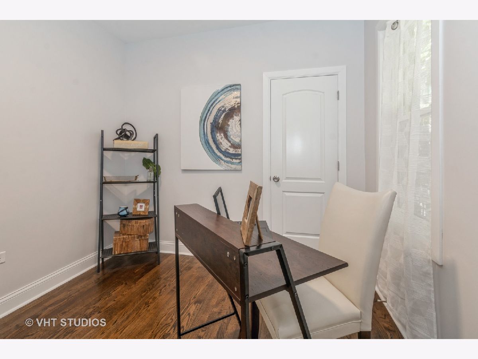
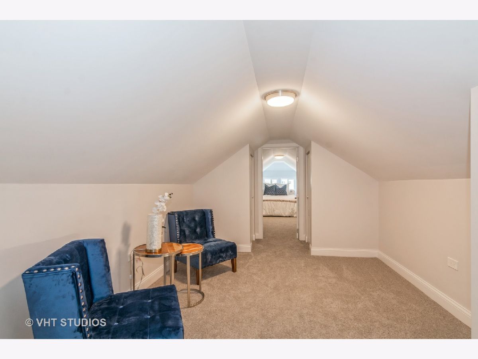
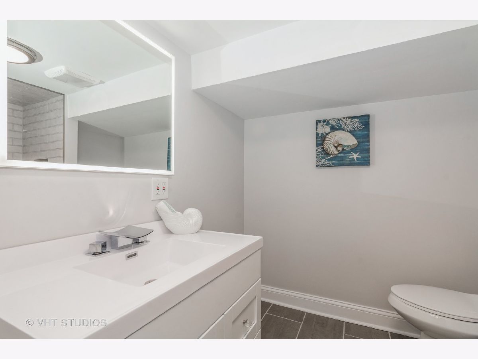
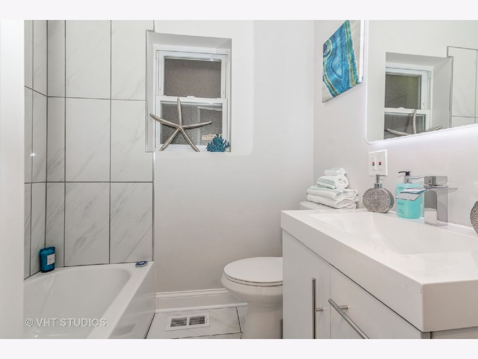
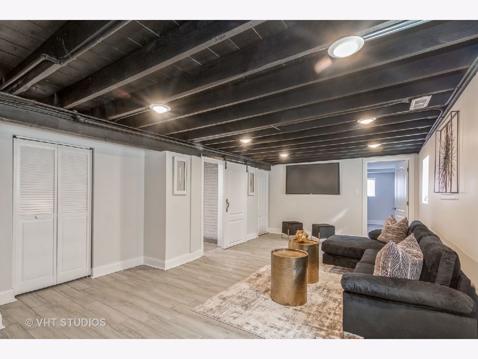
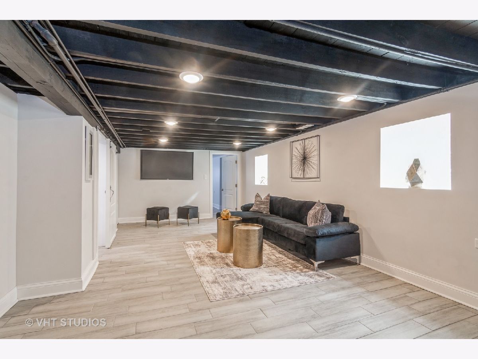
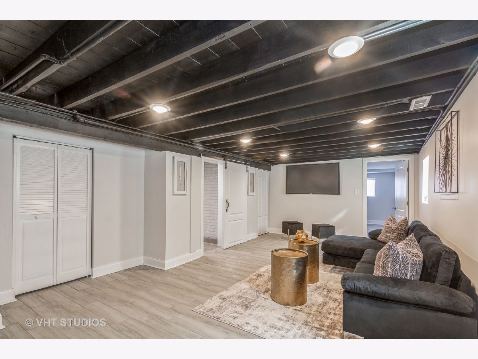
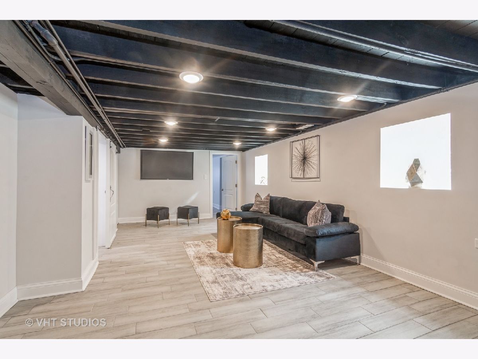
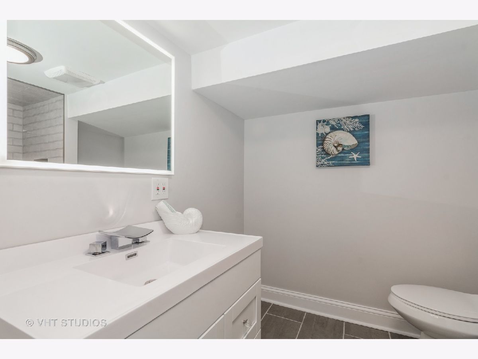
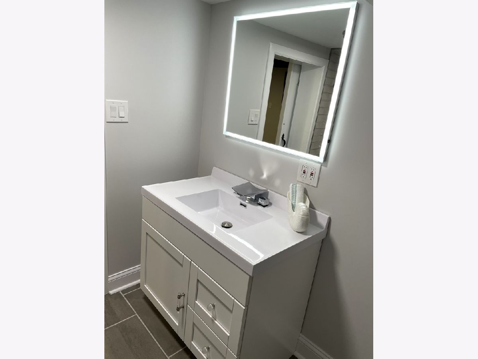
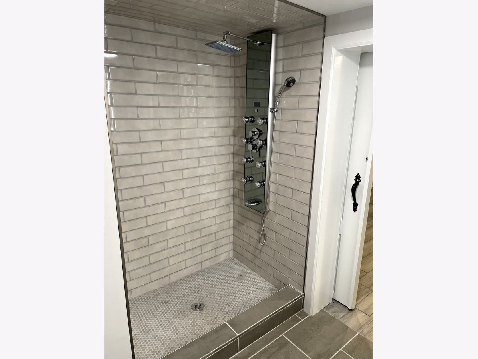
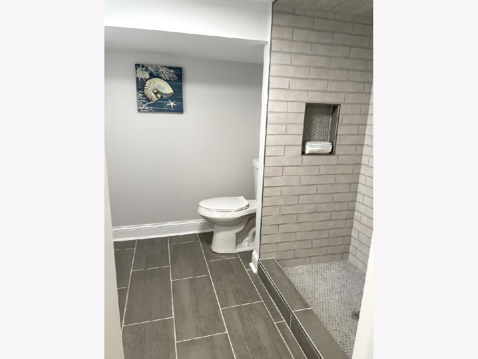
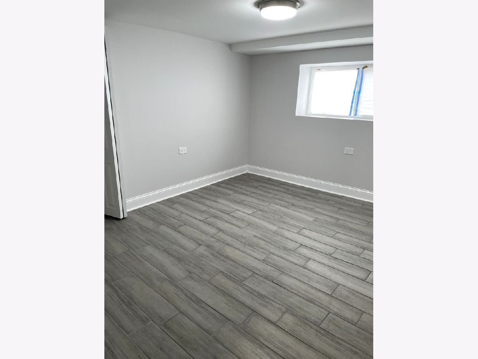
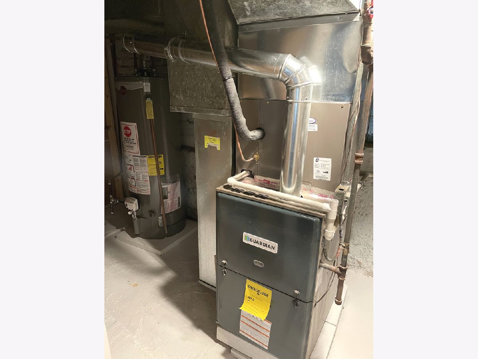
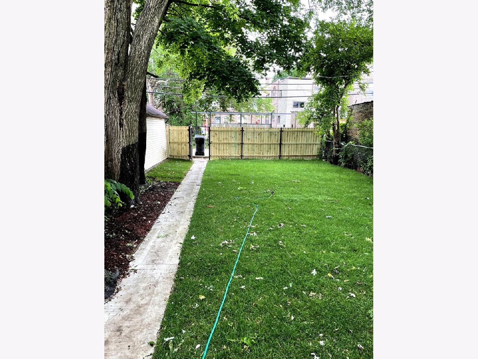
Room Specifics
Total Bedrooms: 4
Bedrooms Above Ground: 3
Bedrooms Below Ground: 1
Dimensions: —
Floor Type: Carpet
Dimensions: —
Floor Type: Carpet
Dimensions: —
Floor Type: Ceramic Tile
Full Bathrooms: 2
Bathroom Amenities: Full Body Spray Shower,Soaking Tub
Bathroom in Basement: 1
Rooms: Bonus Room
Basement Description: Finished
Other Specifics
| — | |
| — | |
| — | |
| — | |
| — | |
| 30X125 | |
| Finished | |
| None | |
| Hardwood Floors, First Floor Bedroom, First Floor Full Bath, Some Carpeting, Dining Combo | |
| — | |
| Not in DB | |
| — | |
| — | |
| — | |
| — |
Tax History
| Year | Property Taxes |
|---|---|
| 2020 | $2,224 |
| 2021 | $1,224 |
Contact Agent
Nearby Similar Homes
Nearby Sold Comparables
Contact Agent
Listing Provided By
Baird & Warner

