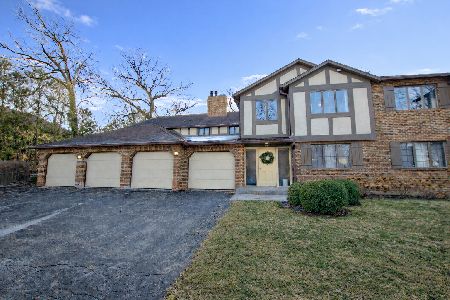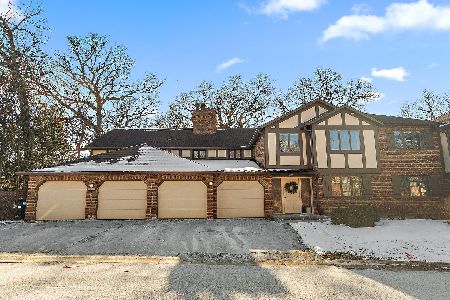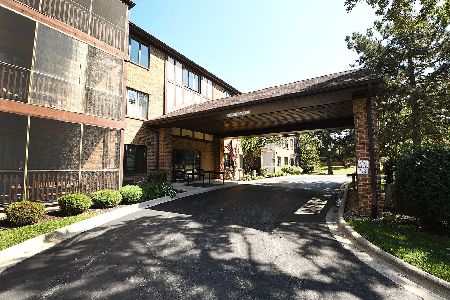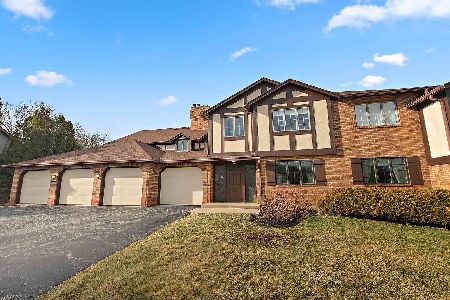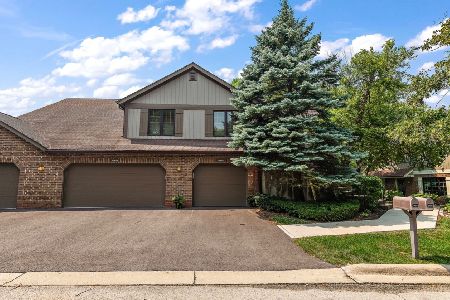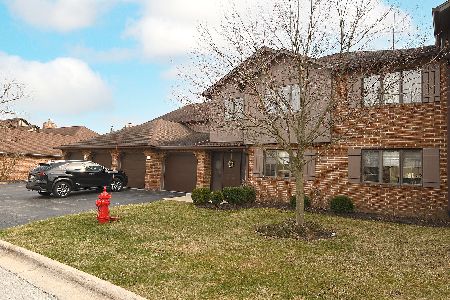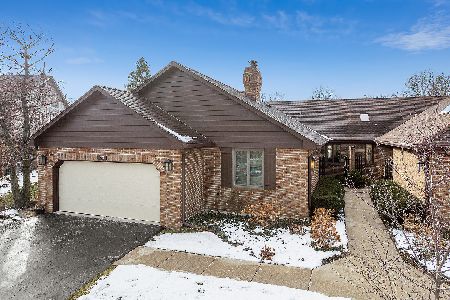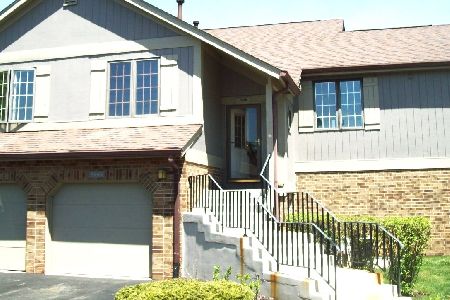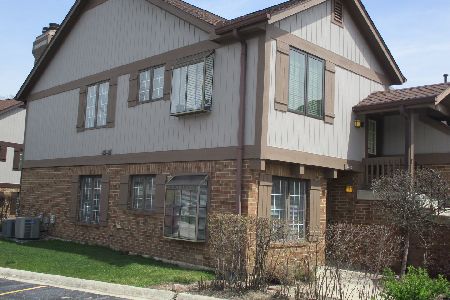7817 Arquilla Drive, Palos Heights, Illinois 60463
$355,000
|
Sold
|
|
| Status: | Closed |
| Sqft: | 2,200 |
| Cost/Sqft: | $175 |
| Beds: | 3 |
| Baths: | 3 |
| Year Built: | 1981 |
| Property Taxes: | $5,683 |
| Days On Market: | 6391 |
| Lot Size: | 0,00 |
Description
$10,000 decor allowance...a clean slate waiting for your touch! Over 2000 sq. ft. all on one level w/ golf course view + fin. bst. Dble dr entry into huge foyer. Step down to lovely living room with brick frplc. Opens to screened room overlooking 9th fairway. 3rd bdrm often used as den/office. Lower level fam rm with wet bar and great storage. Check comps...last "D" model in similar condition sold for $420,000!
Property Specifics
| Condos/Townhomes | |
| — | |
| — | |
| 1981 | |
| Partial | |
| D | |
| No | |
| — |
| Cook | |
| Oak Hills | |
| 361 / — | |
| Water,Insurance,Clubhouse,Exercise Facilities,Pool,Exterior Maintenance,Lawn Care,Scavenger,Snow Removal | |
| Lake Michigan | |
| Public Sewer | |
| 06974944 | |
| 23363031241063 |
Nearby Schools
| NAME: | DISTRICT: | DISTANCE: | |
|---|---|---|---|
|
Grade School
Palos East Elementary School |
118 | — | |
|
Middle School
Palos South Middle School |
118 | Not in DB | |
|
High School
Amos Alonzo Stagg High School |
230 | Not in DB | |
Property History
| DATE: | EVENT: | PRICE: | SOURCE: |
|---|---|---|---|
| 1 Oct, 2008 | Sold | $355,000 | MRED MLS |
| 29 Aug, 2008 | Under contract | $385,000 | MRED MLS |
| 25 Jul, 2008 | Listed for sale | $385,000 | MRED MLS |
Room Specifics
Total Bedrooms: 3
Bedrooms Above Ground: 3
Bedrooms Below Ground: 0
Dimensions: —
Floor Type: Hardwood
Dimensions: —
Floor Type: Carpet
Full Bathrooms: 3
Bathroom Amenities: Double Sink
Bathroom in Basement: 1
Rooms: Den,Screened Porch,Sun Room
Basement Description: Finished
Other Specifics
| 2 | |
| Concrete Perimeter | |
| Asphalt | |
| Porch, Storms/Screens, End Unit | |
| — | |
| COMMON | |
| — | |
| Full | |
| Bar-Wet, First Floor Bedroom, Laundry Hook-Up in Unit, Storage | |
| Range, Microwave, Dishwasher, Refrigerator, Washer, Dryer, Disposal | |
| Not in DB | |
| — | |
| — | |
| Bike Room/Bike Trails, Exercise Room, Golf Course, On Site Manager/Engineer, Party Room, Sundeck, Pool, Restaurant, Sauna, Steam Room, Tennis Court(s) | |
| Wood Burning |
Tax History
| Year | Property Taxes |
|---|---|
| 2008 | $5,683 |
Contact Agent
Nearby Similar Homes
Nearby Sold Comparables
Contact Agent
Listing Provided By
Coldwell Banker Residential

