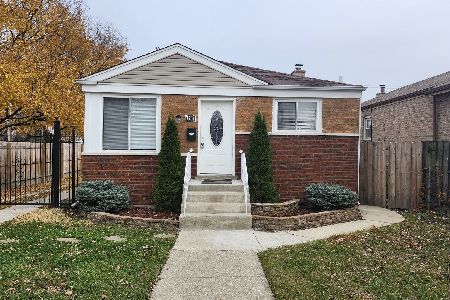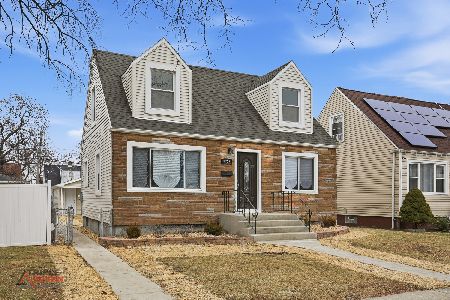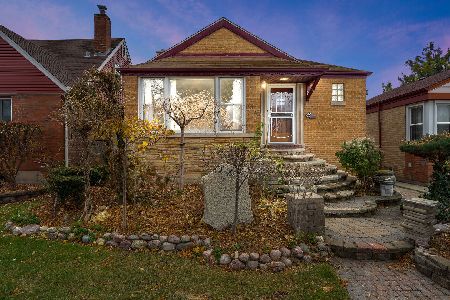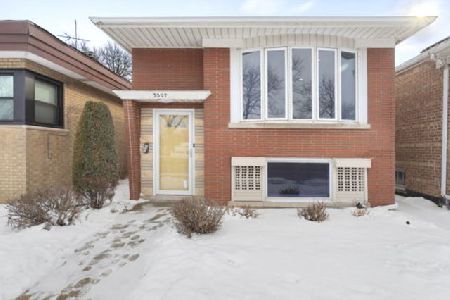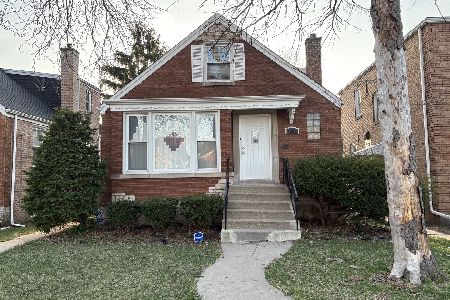7817 Christiana Avenue, Ashburn, Chicago, Illinois 60652
$107,000
|
Sold
|
|
| Status: | Closed |
| Sqft: | 1,004 |
| Cost/Sqft: | $114 |
| Beds: | 2 |
| Baths: | 2 |
| Year Built: | 1954 |
| Property Taxes: | $2,669 |
| Days On Market: | 2939 |
| Lot Size: | 0,00 |
Description
Big beautiful brick ranch with 2 bedrooms up plus 3rd bedroom in the finished basement, which also has a 2nd bathroom, family room, & sauna! All this on a great block, walking distance to the Wrightwood Metra Station! Parks, shopping & schools just minutes away, Just needs a little TLC to bring this beauty back to its former glory!
Property Specifics
| Single Family | |
| — | |
| — | |
| 1954 | |
| — | |
| — | |
| No | |
| 0 |
| Cook | |
| — | |
| 0 / Not Applicable | |
| — | |
| — | |
| — | |
| 09836116 | |
| 19264190060000 |
Property History
| DATE: | EVENT: | PRICE: | SOURCE: |
|---|---|---|---|
| 19 Oct, 2007 | Sold | $190,000 | MRED MLS |
| 14 Sep, 2007 | Under contract | $209,900 | MRED MLS |
| — | Last price change | $219,000 | MRED MLS |
| 6 Aug, 2007 | Listed for sale | $229,900 | MRED MLS |
| 19 Mar, 2018 | Sold | $107,000 | MRED MLS |
| 23 Feb, 2018 | Under contract | $114,500 | MRED MLS |
| 18 Jan, 2018 | Listed for sale | $114,500 | MRED MLS |
| 1 Feb, 2019 | Sold | $200,000 | MRED MLS |
| 31 Dec, 2018 | Under contract | $209,000 | MRED MLS |
| — | Last price change | $215,000 | MRED MLS |
| 1 Jul, 2018 | Listed for sale | $220,000 | MRED MLS |
Room Specifics
Total Bedrooms: 3
Bedrooms Above Ground: 2
Bedrooms Below Ground: 1
Dimensions: —
Floor Type: —
Dimensions: —
Floor Type: —
Full Bathrooms: 2
Bathroom Amenities: —
Bathroom in Basement: 1
Rooms: —
Basement Description: —
Other Specifics
| 2 | |
| — | |
| — | |
| — | |
| — | |
| 30X125 | |
| — | |
| — | |
| — | |
| — | |
| Not in DB | |
| — | |
| — | |
| — | |
| — |
Tax History
| Year | Property Taxes |
|---|---|
| 2007 | $1,570 |
| 2018 | $2,669 |
| 2019 | $2,866 |
Contact Agent
Nearby Similar Homes
Nearby Sold Comparables
Contact Agent
Listing Provided By
Applebrook Realty, Inc.

