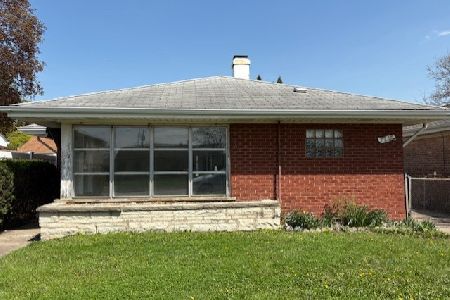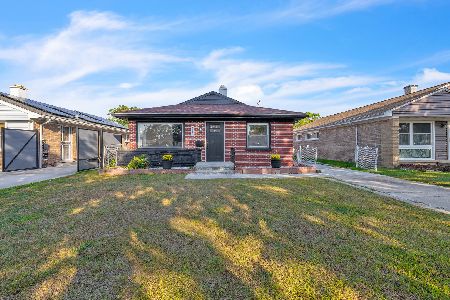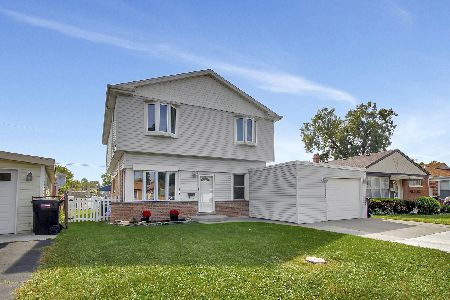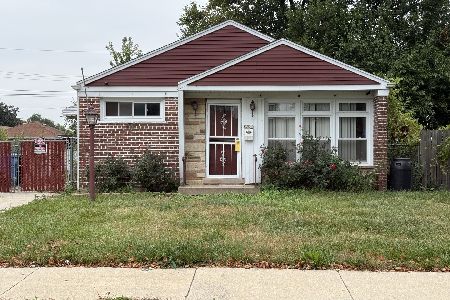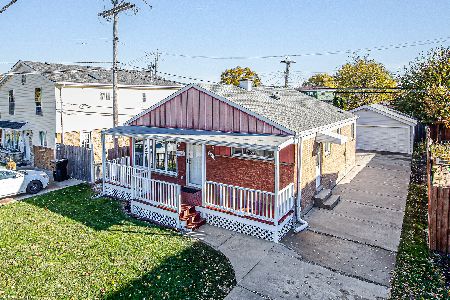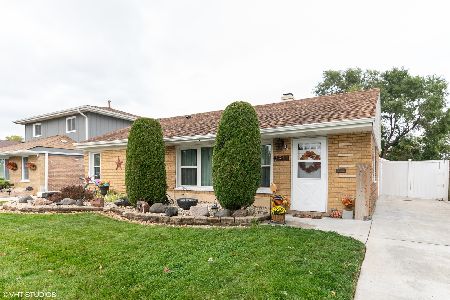7817 Kilpatrick Avenue, Ashburn, Chicago, Illinois 60652
$175,000
|
Sold
|
|
| Status: | Closed |
| Sqft: | 962 |
| Cost/Sqft: | $182 |
| Beds: | 3 |
| Baths: | 1 |
| Year Built: | 1957 |
| Property Taxes: | $2,113 |
| Days On Market: | 2056 |
| Lot Size: | 0,12 |
Description
Super Sharp 3 Bedroom Ranch home. Features huge living room area with newer recess can lighting, eat-in kitchen with newer vinyl floors. Ceramic tiled bath. Extra office space room that can possibly be used as 4th bedroom. Wood laminate floors though out. Huge Privacy Fence, lots of storage space in full attic, radiant heated floors, vinyl windows. Located near public transportation, schools & parks.
Property Specifics
| Single Family | |
| — | |
| Ranch | |
| 1957 | |
| None | |
| — | |
| No | |
| 0.12 |
| Cook | |
| — | |
| 0 / Not Applicable | |
| None | |
| Lake Michigan | |
| Public Sewer, Sewer-Storm | |
| 10704093 | |
| 19273150500000 |
Property History
| DATE: | EVENT: | PRICE: | SOURCE: |
|---|---|---|---|
| 27 Jul, 2007 | Sold | $179,729 | MRED MLS |
| 1 Jul, 2007 | Under contract | $179,729 | MRED MLS |
| 26 Jun, 2007 | Listed for sale | $179,729 | MRED MLS |
| 29 Jun, 2020 | Sold | $175,000 | MRED MLS |
| 11 May, 2020 | Under contract | $175,000 | MRED MLS |
| 2 May, 2020 | Listed for sale | $175,000 | MRED MLS |
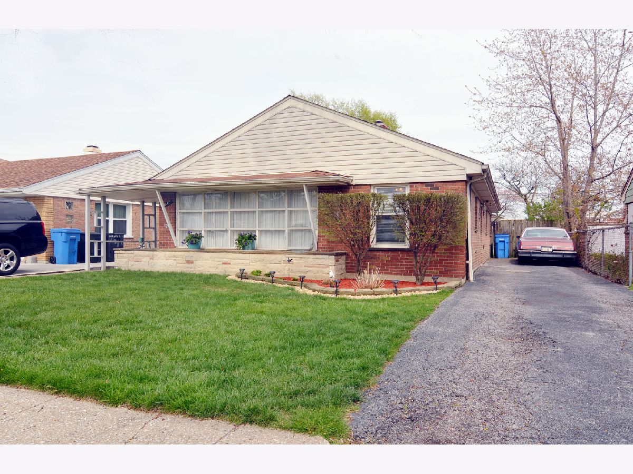
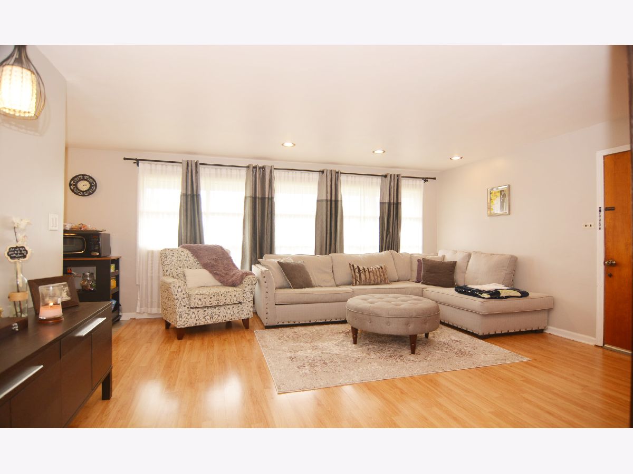
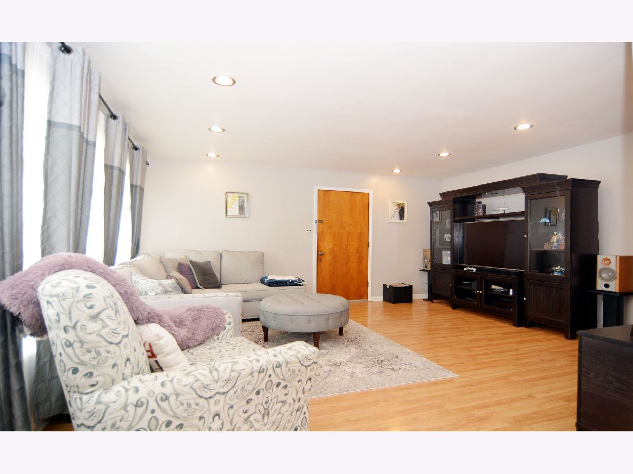
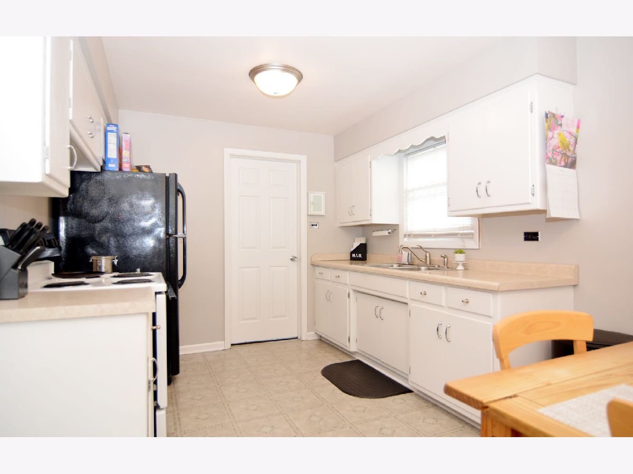
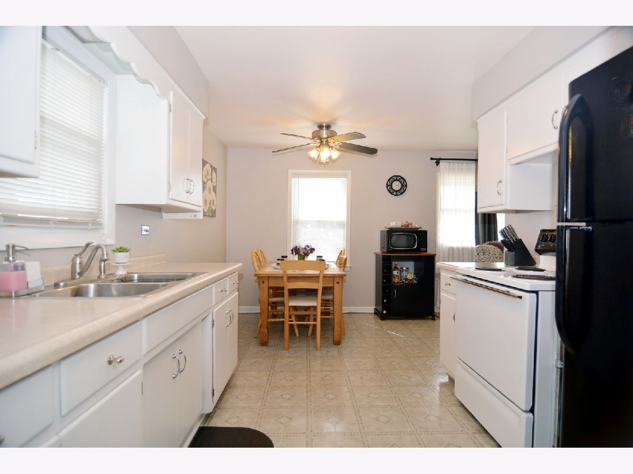
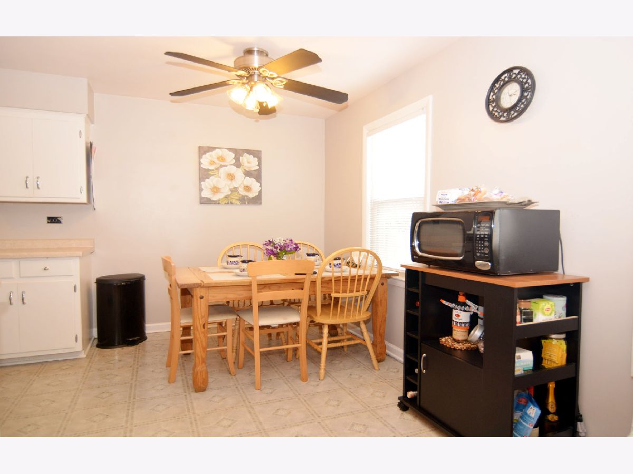
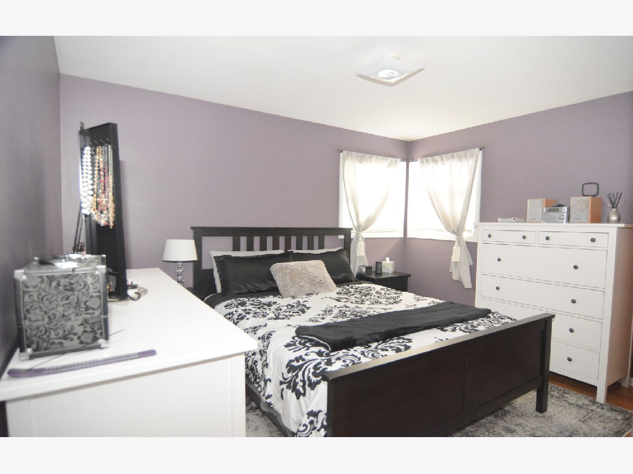
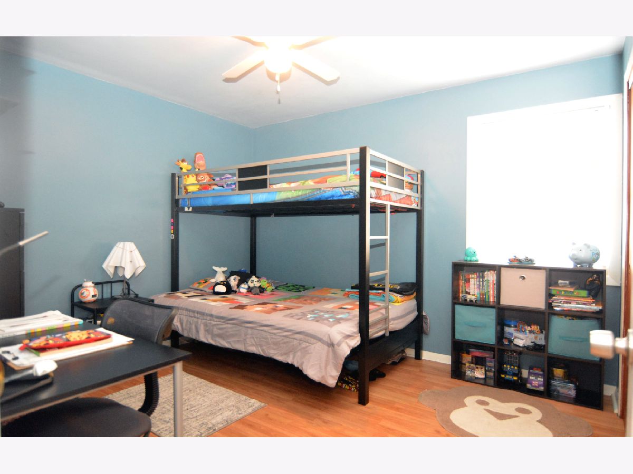
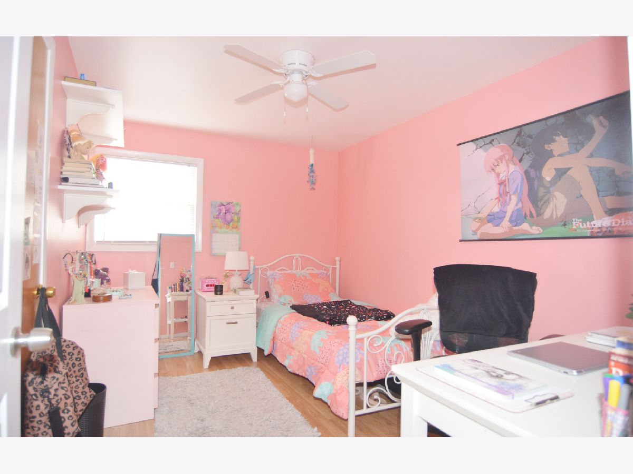
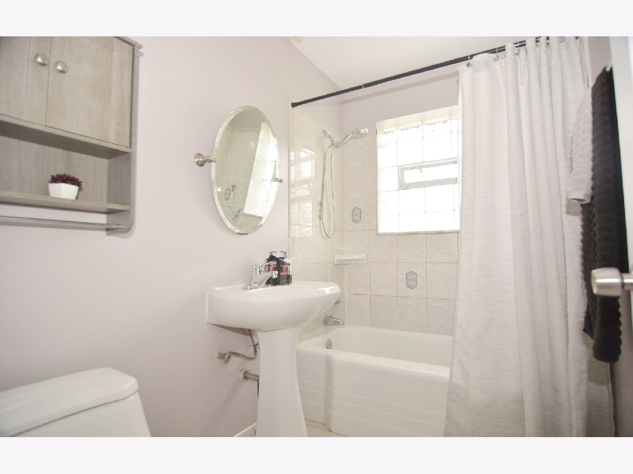
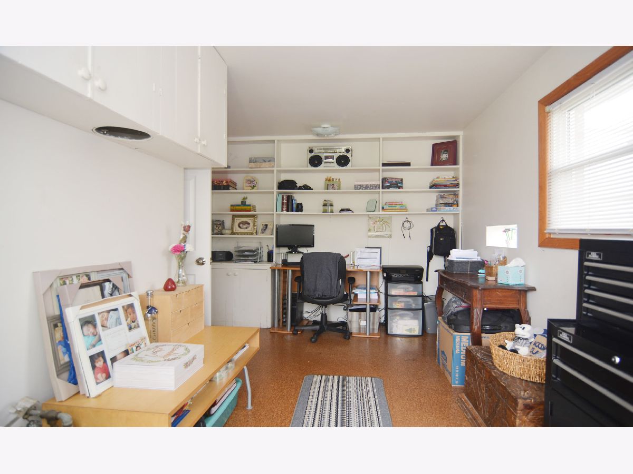
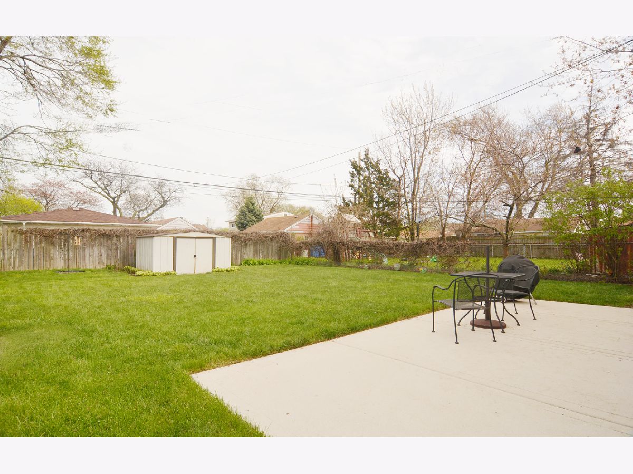
Room Specifics
Total Bedrooms: 3
Bedrooms Above Ground: 3
Bedrooms Below Ground: 0
Dimensions: —
Floor Type: Wood Laminate
Dimensions: —
Floor Type: Wood Laminate
Full Bathrooms: 1
Bathroom Amenities: —
Bathroom in Basement: 0
Rooms: Office
Basement Description: Slab
Other Specifics
| — | |
| Concrete Perimeter | |
| Asphalt,Side Drive | |
| Patio | |
| Fenced Yard | |
| 42 X 125 | |
| Pull Down Stair | |
| None | |
| First Floor Bedroom | |
| Range, Refrigerator, Washer, Dryer | |
| Not in DB | |
| Curbs, Sidewalks, Street Lights, Street Paved | |
| — | |
| — | |
| — |
Tax History
| Year | Property Taxes |
|---|---|
| 2007 | $1,399 |
| 2020 | $2,113 |
Contact Agent
Nearby Similar Homes
Nearby Sold Comparables
Contact Agent
Listing Provided By
RE/MAX 10

