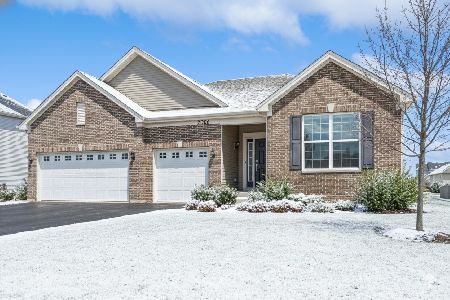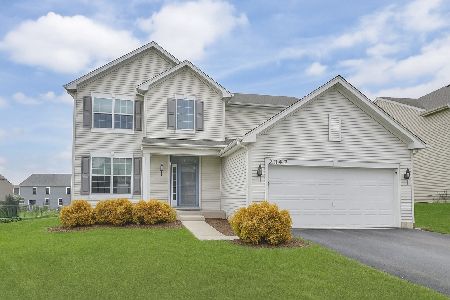782 Greenfield Turn, Yorkville, Illinois 60560
$220,900
|
Sold
|
|
| Status: | Closed |
| Sqft: | 2,100 |
| Cost/Sqft: | $119 |
| Beds: | 3 |
| Baths: | 2 |
| Year Built: | 2006 |
| Property Taxes: | $6,783 |
| Days On Market: | 5568 |
| Lot Size: | 0,30 |
Description
Beautiful Brick Front Ranch w/Deep Covered Front Porch, & Look out Lower. Open Floor Plan, Soaring Ceilings, 2-Story Fireplace w/ Gorgeous Oak Mantle, Custom Designed Kitchen, Walk-in Pantry, Split Bedrooms, Luxury Master Suite, 1st Floor Mudroom/Laundry Room, Hardwood & Ceramic Floors, Stained 6-Panel Doors & Trim, Look-out Lower with 9' Ceilings. $1500 Refrigerator Credit. Owned by a local bank. Quick Close OK!
Property Specifics
| Single Family | |
| — | |
| Ranch | |
| 2006 | |
| Full,English | |
| COREY II | |
| No | |
| 0.3 |
| Kendall | |
| Country Hills | |
| 0 / Not Applicable | |
| None | |
| Public | |
| Public Sewer, Sewer-Storm | |
| 07633917 | |
| 0509206003 |
Nearby Schools
| NAME: | DISTRICT: | DISTANCE: | |
|---|---|---|---|
|
Grade School
Circle Center Intermediate Schoo |
115 | — | |
|
Middle School
Yorkville Middle School |
115 | Not in DB | |
|
High School
Yorkville High School |
115 | Not in DB | |
Property History
| DATE: | EVENT: | PRICE: | SOURCE: |
|---|---|---|---|
| 22 Dec, 2010 | Sold | $220,900 | MRED MLS |
| 8 Dec, 2010 | Under contract | $249,900 | MRED MLS |
| — | Last price change | $264,900 | MRED MLS |
| 15 Sep, 2010 | Listed for sale | $269,900 | MRED MLS |
| 13 Apr, 2016 | Sold | $275,000 | MRED MLS |
| 12 Feb, 2016 | Under contract | $285,000 | MRED MLS |
| 4 Jan, 2016 | Listed for sale | $285,000 | MRED MLS |
| 15 Aug, 2024 | Sold | $475,000 | MRED MLS |
| 2 May, 2024 | Under contract | $475,000 | MRED MLS |
| 2 May, 2024 | Listed for sale | $475,000 | MRED MLS |
Room Specifics
Total Bedrooms: 3
Bedrooms Above Ground: 3
Bedrooms Below Ground: 0
Dimensions: —
Floor Type: Carpet
Dimensions: —
Floor Type: Carpet
Full Bathrooms: 2
Bathroom Amenities: Whirlpool,Separate Shower,Double Sink
Bathroom in Basement: 0
Rooms: Breakfast Room
Basement Description: Other
Other Specifics
| 3 | |
| Concrete Perimeter | |
| Asphalt | |
| — | |
| Landscaped | |
| 13000 SF | |
| Full | |
| Full | |
| Vaulted/Cathedral Ceilings | |
| Range, Microwave, Disposal | |
| Not in DB | |
| Sidewalks, Street Lights, Street Paved | |
| — | |
| — | |
| Gas Starter |
Tax History
| Year | Property Taxes |
|---|---|
| 2010 | $6,783 |
| 2016 | $7,261 |
| 2024 | $10,807 |
Contact Agent
Nearby Similar Homes
Nearby Sold Comparables
Contact Agent
Listing Provided By
Coldwell Banker The Real Estate Group











