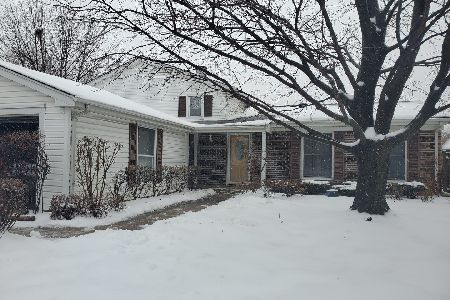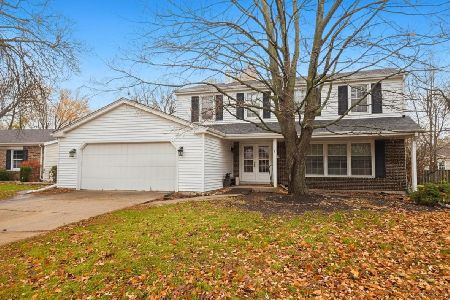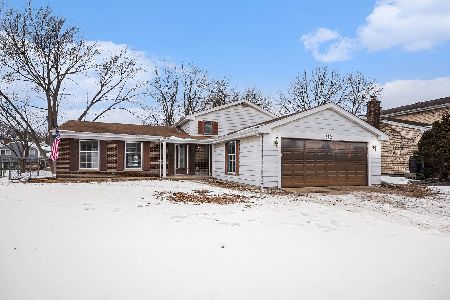782 Lehigh Lane, Buffalo Grove, Illinois 60089
$317,000
|
Sold
|
|
| Status: | Closed |
| Sqft: | 0 |
| Cost/Sqft: | — |
| Beds: | 3 |
| Baths: | 2 |
| Year Built: | 1973 |
| Property Taxes: | $8,873 |
| Days On Market: | 1972 |
| Lot Size: | 0,20 |
Description
Updated home in the highly desirable Mill Creek neighborhood. This home is filled with many incredible features. The remodeled kitchen has brand new stainless steel appliances and granite counters with full height backsplash, eating area, and a large bay window for great natural light. Separate dining room has a sliding door that leads to the deck. Upstairs are 3 bedrooms all with hardwood floors. The lower level has a spacious family room with a wood-burning fireplace. Home also has Pella windows throughout, a mudroom and laundry room. Fully fenced backyard has a wood deck, brick paver patio and plenty of grass to enjoy outdoor entertainment. Close to the park and great schools!
Property Specifics
| Single Family | |
| — | |
| — | |
| 1973 | |
| Walkout | |
| GATEWAY | |
| No | |
| 0.2 |
| Cook | |
| Mill Creek | |
| — / Not Applicable | |
| None | |
| Lake Michigan | |
| Public Sewer | |
| 10893814 | |
| 03083170080000 |
Nearby Schools
| NAME: | DISTRICT: | DISTANCE: | |
|---|---|---|---|
|
Grade School
J W Riley Elementary School |
21 | — | |
|
Middle School
Jack London Middle School |
21 | Not in DB | |
|
High School
Buffalo Grove High School |
214 | Not in DB | |
Property History
| DATE: | EVENT: | PRICE: | SOURCE: |
|---|---|---|---|
| 14 Apr, 2007 | Sold | $370,000 | MRED MLS |
| 13 Feb, 2007 | Under contract | $379,900 | MRED MLS |
| — | Last price change | $389,900 | MRED MLS |
| 5 Jan, 2007 | Listed for sale | $389,900 | MRED MLS |
| 30 Jul, 2020 | Sold | $238,000 | MRED MLS |
| 12 Jun, 2020 | Under contract | $247,250 | MRED MLS |
| 27 Apr, 2020 | Listed for sale | $247,250 | MRED MLS |
| 11 Dec, 2020 | Sold | $317,000 | MRED MLS |
| 8 Oct, 2020 | Under contract | $319,000 | MRED MLS |
| 6 Oct, 2020 | Listed for sale | $319,000 | MRED MLS |

















Room Specifics
Total Bedrooms: 3
Bedrooms Above Ground: 3
Bedrooms Below Ground: 0
Dimensions: —
Floor Type: Hardwood
Dimensions: —
Floor Type: Hardwood
Full Bathrooms: 2
Bathroom Amenities: —
Bathroom in Basement: 1
Rooms: Foyer,Mud Room
Basement Description: Finished,Exterior Access
Other Specifics
| 2 | |
| Concrete Perimeter | |
| Concrete | |
| Deck, Patio, Porch | |
| Fenced Yard,Landscaped,Mature Trees | |
| 141X107X24X119 | |
| — | |
| Full | |
| Hardwood Floors | |
| Range, Microwave, Dishwasher, Refrigerator, Freezer | |
| Not in DB | |
| Park, Curbs, Sidewalks, Street Lights, Street Paved | |
| — | |
| — | |
| Wood Burning |
Tax History
| Year | Property Taxes |
|---|---|
| 2007 | $5,020 |
| 2020 | $9,255 |
| 2020 | $8,873 |
Contact Agent
Nearby Similar Homes
Nearby Sold Comparables
Contact Agent
Listing Provided By
Your Discount Brokers







