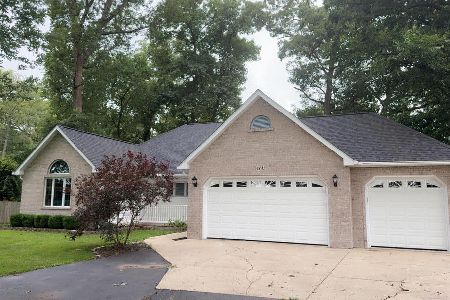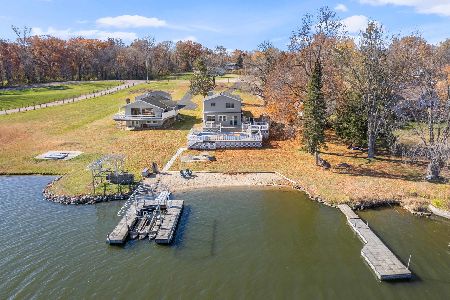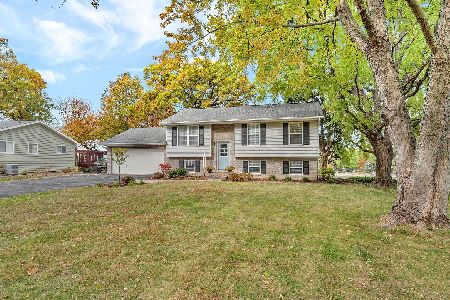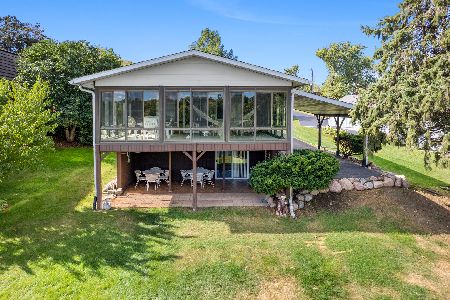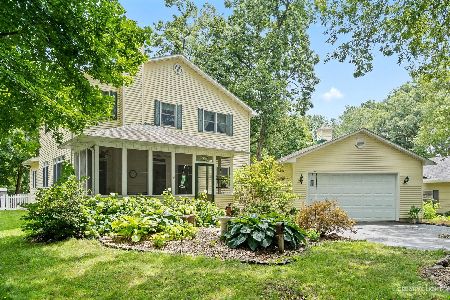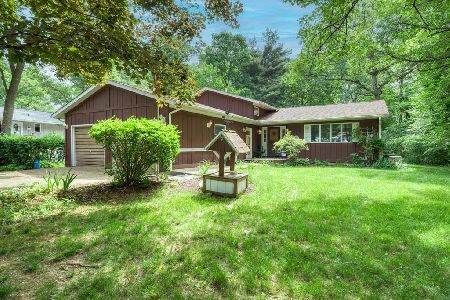782 Margie Lane, Lake Holiday, Illinois 60548
$242,500
|
Sold
|
|
| Status: | Closed |
| Sqft: | 1,890 |
| Cost/Sqft: | $132 |
| Beds: | 2 |
| Baths: | 3 |
| Year Built: | 1995 |
| Property Taxes: | $4,359 |
| Days On Market: | 2471 |
| Lot Size: | 0,48 |
Description
YOU'LL LOVE COMING HOME! ONE-OF-A-KIND LOG HOME WITH FINISHED BASEMENT ON DEEP WOODED LOT IN LAKE HOLIDAY! Make a move to see this charming home on quiet street walking distance to beach. A deep covered front porch welcomes guests and is a great place to relax. Step inside to soaring ceilings and an open floor plan. The great room features a stone fireplace & opens to a separate dining room, & turned staircase to an open loft/2nd master bedroom. Spacious eat-in kitchen with replica stove, and spacious pantry. There's a 1st floor bedroom & full bath, mud room/laundry, & all appliances are included too. The home features a full finished basement w/15 x 38 family room w/corner electric fireplace, 3rd bedroom, 3rd full bath, & small storage room. There is a 24 x 28 attached garage, & garden shed. The deep lot features mature trees, & plenty of garden & play space. 2 Yr old Furnace. Selling as is (no known defects), & offering a 1 year HMS Warranty. Make a Move to See 782 Margie Lane today!
Property Specifics
| Single Family | |
| — | |
| Log | |
| 1995 | |
| Full | |
| LOG HOME | |
| No | |
| 0.48 |
| La Salle | |
| Lake Holiday | |
| 910 / Annual | |
| Insurance,Security,Lake Rights | |
| Public | |
| Septic-Private | |
| 10279908 | |
| 0509104007 |
Property History
| DATE: | EVENT: | PRICE: | SOURCE: |
|---|---|---|---|
| 17 Aug, 2009 | Sold | $255,000 | MRED MLS |
| 13 Jul, 2009 | Under contract | $299,900 | MRED MLS |
| 1 May, 2009 | Listed for sale | $299,900 | MRED MLS |
| 26 Jul, 2019 | Sold | $242,500 | MRED MLS |
| 20 Jun, 2019 | Under contract | $249,900 | MRED MLS |
| — | Last price change | $255,000 | MRED MLS |
| 22 Feb, 2019 | Listed for sale | $255,000 | MRED MLS |
Room Specifics
Total Bedrooms: 3
Bedrooms Above Ground: 2
Bedrooms Below Ground: 1
Dimensions: —
Floor Type: Carpet
Dimensions: —
Floor Type: Carpet
Full Bathrooms: 3
Bathroom Amenities: —
Bathroom in Basement: 1
Rooms: Foyer,Workshop
Basement Description: Finished
Other Specifics
| 2 | |
| Concrete Perimeter | |
| Asphalt | |
| Deck | |
| Wooded | |
| 46X243X150X204 | |
| — | |
| Full | |
| Vaulted/Cathedral Ceilings, First Floor Bedroom, First Floor Laundry, First Floor Full Bath | |
| Range, Microwave, Dishwasher, Refrigerator, Washer, Dryer, Disposal, Water Softener Owned | |
| Not in DB | |
| Clubhouse, Dock, Water Rights, Street Paved | |
| — | |
| — | |
| Wood Burning, Electric, Gas Log |
Tax History
| Year | Property Taxes |
|---|---|
| 2009 | $4,238 |
| 2019 | $4,359 |
Contact Agent
Nearby Similar Homes
Nearby Sold Comparables
Contact Agent
Listing Provided By
Baird & Warner

