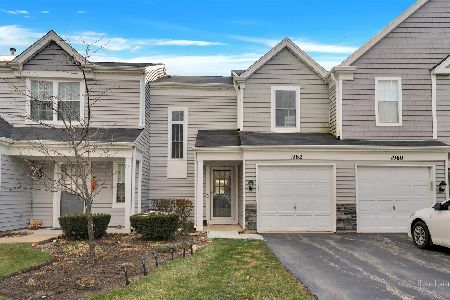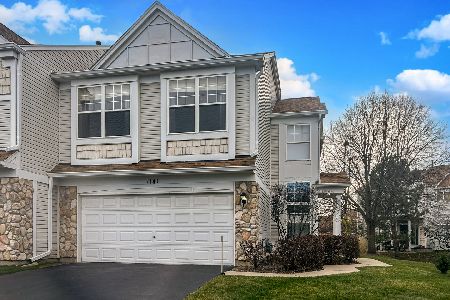782 Mesa Drive, Elgin, Illinois 60123
$148,000
|
Sold
|
|
| Status: | Closed |
| Sqft: | 0 |
| Cost/Sqft: | — |
| Beds: | 2 |
| Baths: | 3 |
| Year Built: | 1996 |
| Property Taxes: | $4,364 |
| Days On Market: | 6383 |
| Lot Size: | 0,00 |
Description
Why rent when you can own. 2 BR, 2.5 bath. Great location. Close to many Randall Rd. amenities & Rte. 20. Unit is in move-in condition. New DW w/3 yr. warranty. New carpet in great room & new flooring in entry & kitchen. Spacious Master BR suite w/bath (2 sinks) & walk in closet. Energy efficient interior unit w/ backyard overlooking trees and bike path. Priced below assessed value. Realtor is related to seller.
Property Specifics
| Condos/Townhomes | |
| — | |
| — | |
| 1996 | |
| None | |
| — | |
| No | |
| — |
| Kane | |
| Sierra Ridge | |
| 142 / — | |
| Lawn Care,Snow Removal | |
| Public | |
| Public Sewer | |
| 06984350 | |
| 0628127053 |
Property History
| DATE: | EVENT: | PRICE: | SOURCE: |
|---|---|---|---|
| 27 Jul, 2009 | Sold | $148,000 | MRED MLS |
| 7 May, 2009 | Under contract | $159,900 | MRED MLS |
| — | Last price change | $167,500 | MRED MLS |
| 4 Aug, 2008 | Listed for sale | $175,000 | MRED MLS |
| 24 Feb, 2016 | Sold | $138,200 | MRED MLS |
| 15 Jan, 2016 | Under contract | $139,900 | MRED MLS |
| — | Last price change | $144,900 | MRED MLS |
| 3 Sep, 2015 | Listed for sale | $144,900 | MRED MLS |
Room Specifics
Total Bedrooms: 2
Bedrooms Above Ground: 2
Bedrooms Below Ground: 0
Dimensions: —
Floor Type: Carpet
Full Bathrooms: 3
Bathroom Amenities: —
Bathroom in Basement: 0
Rooms: Utility Room-2nd Floor
Basement Description: —
Other Specifics
| 2 | |
| — | |
| Asphalt | |
| Patio | |
| — | |
| COMMON | |
| — | |
| Full | |
| Vaulted/Cathedral Ceilings | |
| Range, Microwave, Dishwasher, Refrigerator, Washer, Dryer, Disposal | |
| Not in DB | |
| — | |
| — | |
| — | |
| — |
Tax History
| Year | Property Taxes |
|---|---|
| 2009 | $4,364 |
| 2016 | $2,919 |
Contact Agent
Nearby Similar Homes
Nearby Sold Comparables
Contact Agent
Listing Provided By
McCabe REALTORS





