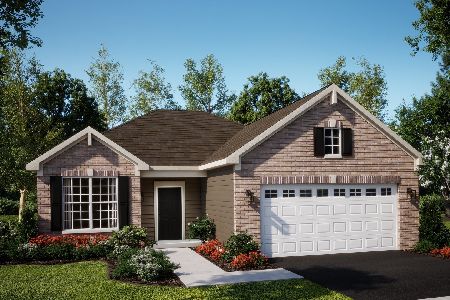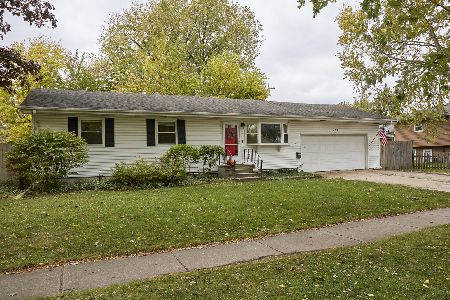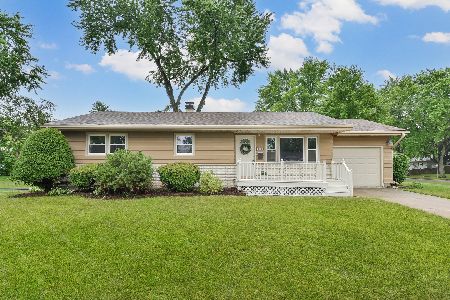782 Redwood Drive, Aurora, Illinois 60506
$195,000
|
Sold
|
|
| Status: | Closed |
| Sqft: | 1,380 |
| Cost/Sqft: | $141 |
| Beds: | 4 |
| Baths: | 1 |
| Year Built: | 1960 |
| Property Taxes: | $4,941 |
| Days On Market: | 2143 |
| Lot Size: | 0,23 |
Description
Outstanding ranch style home with generous sized living areas, four bedrooms and attached two car garage. The living and dining room areas are perfect for family gatherings and entertaining. The large fourth bedroom is very spacious and includes a ceiling fan, his and her closets and sliding door to private patio. The fourth bedroom can also be easily used a family room. This home features newer windows, newer high efficiency furnace with humidifier and air purifier. A full unfinished basement provides plenty of storage and room for play area or finishing. Enjoy a large fenced backyard with mature trees and above ground pool. Located within walking distance to elementary school, park, and playground. Just minutes from shopping, dining, public transportation and access to commuter train and interstate highway.
Property Specifics
| Single Family | |
| — | |
| Ranch | |
| 1960 | |
| Full | |
| — | |
| No | |
| 0.23 |
| Kane | |
| — | |
| 0 / Not Applicable | |
| None | |
| Public | |
| Public Sewer | |
| 10667500 | |
| 1518427030 |
Nearby Schools
| NAME: | DISTRICT: | DISTANCE: | |
|---|---|---|---|
|
Grade School
Hall Elementary School |
129 | — | |
|
Middle School
Jefferson Middle School |
129 | Not in DB | |
|
High School
West Aurora High School |
129 | Not in DB | |
Property History
| DATE: | EVENT: | PRICE: | SOURCE: |
|---|---|---|---|
| 17 Oct, 2009 | Sold | $161,250 | MRED MLS |
| 6 Sep, 2009 | Under contract | $167,500 | MRED MLS |
| 30 Aug, 2009 | Listed for sale | $167,500 | MRED MLS |
| 30 Apr, 2020 | Sold | $195,000 | MRED MLS |
| 15 Mar, 2020 | Under contract | $195,000 | MRED MLS |
| 14 Mar, 2020 | Listed for sale | $195,000 | MRED MLS |
| 21 Nov, 2025 | Sold | $321,000 | MRED MLS |
| 27 Oct, 2025 | Under contract | $316,000 | MRED MLS |
| 23 Oct, 2025 | Listed for sale | $316,000 | MRED MLS |
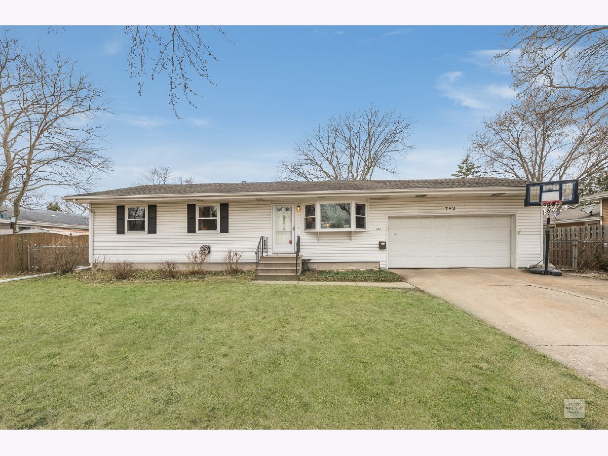
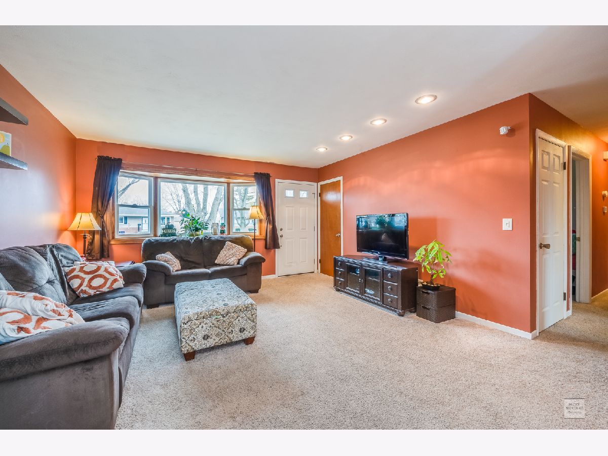
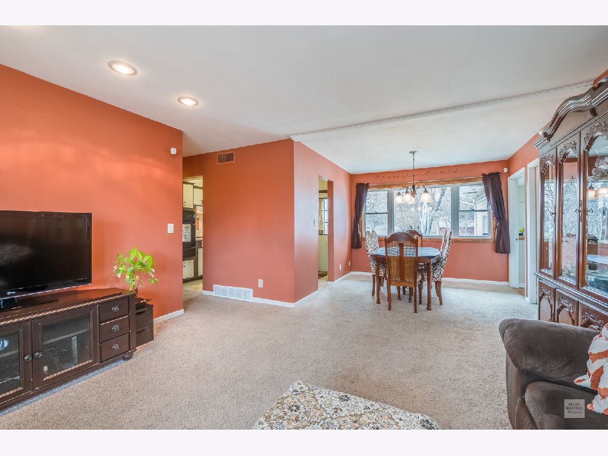
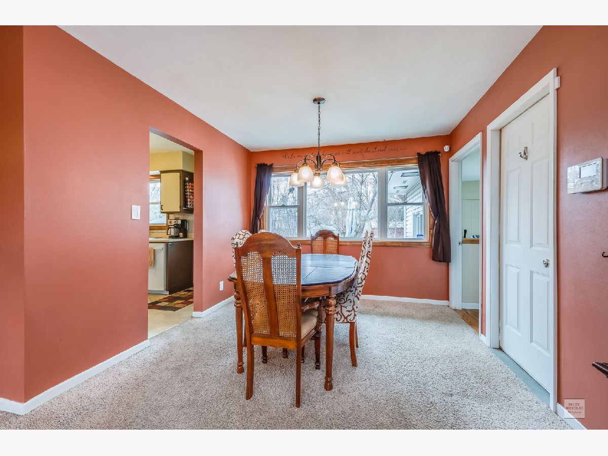
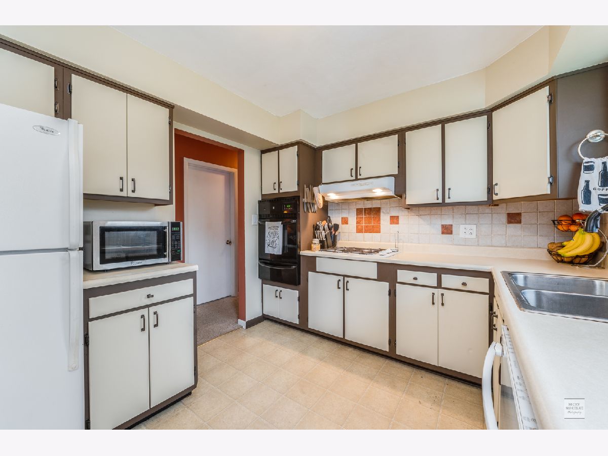
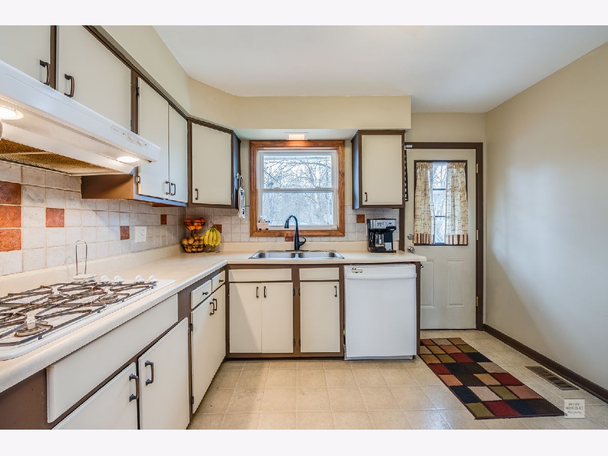
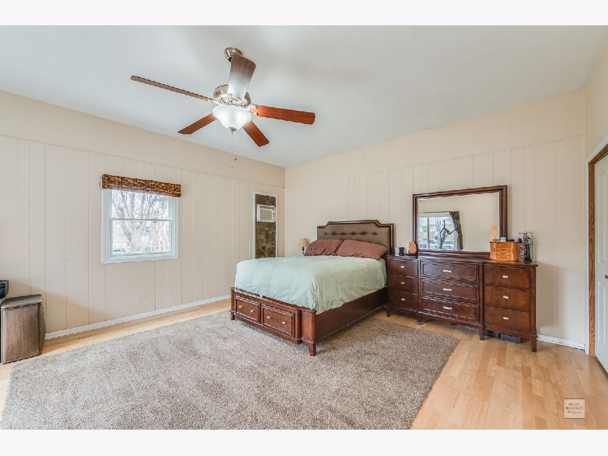
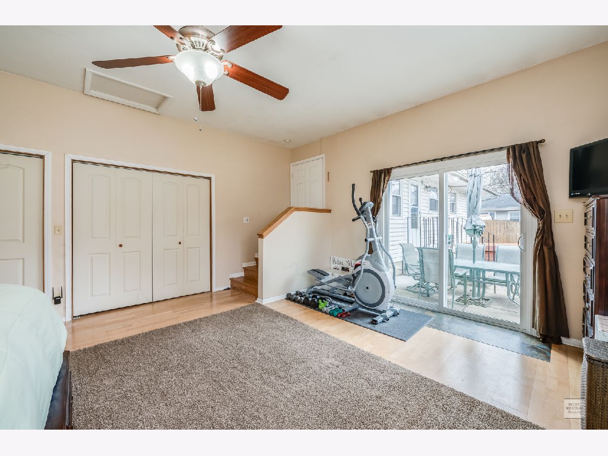
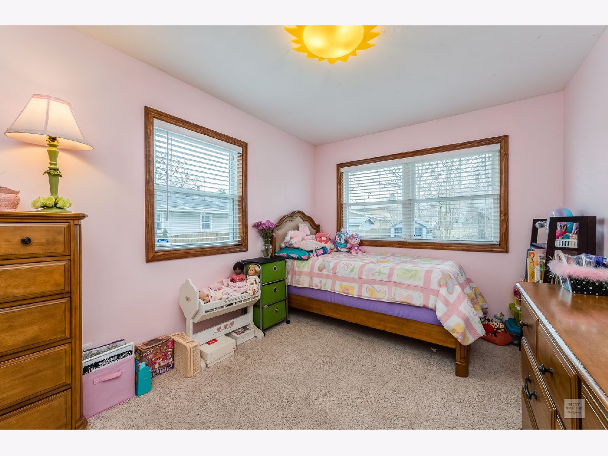
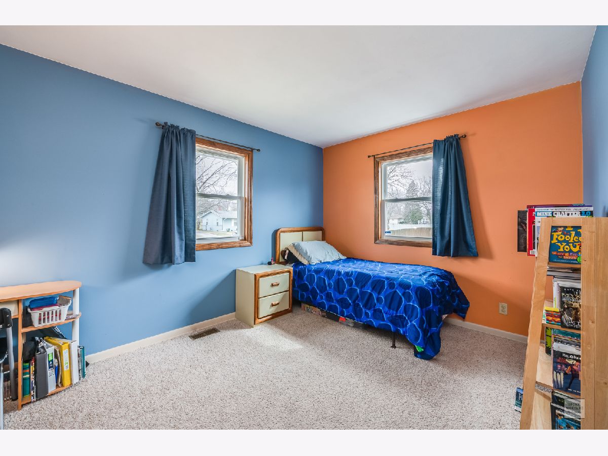
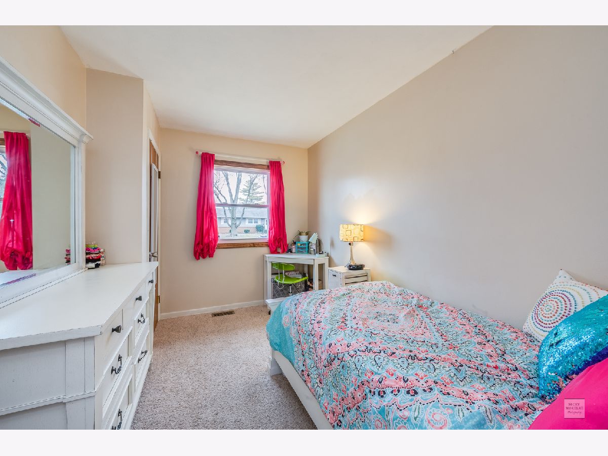
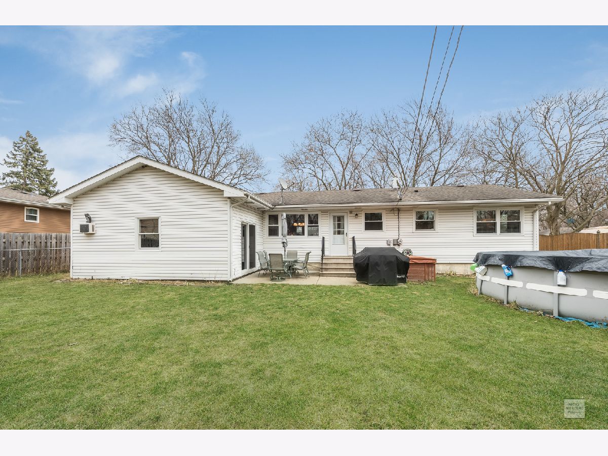
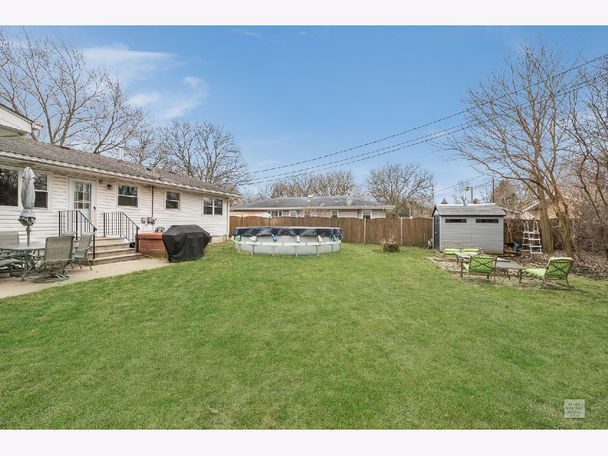
Room Specifics
Total Bedrooms: 4
Bedrooms Above Ground: 4
Bedrooms Below Ground: 0
Dimensions: —
Floor Type: Carpet
Dimensions: —
Floor Type: Carpet
Dimensions: —
Floor Type: Carpet
Full Bathrooms: 1
Bathroom Amenities: —
Bathroom in Basement: 0
Rooms: No additional rooms
Basement Description: Unfinished
Other Specifics
| 2 | |
| Concrete Perimeter | |
| Concrete | |
| Patio, Hot Tub, Above Ground Pool, Storms/Screens | |
| Fenced Yard,Mature Trees | |
| 80 X 125 | |
| Full | |
| None | |
| — | |
| Dishwasher, Refrigerator, Washer, Dryer, Disposal, Cooktop, Built-In Oven, Range Hood | |
| Not in DB | |
| Park, Curbs, Sidewalks, Street Paved | |
| — | |
| — | |
| — |
Tax History
| Year | Property Taxes |
|---|---|
| 2009 | $5,698 |
| 2020 | $4,941 |
| 2025 | $6,180 |
Contact Agent
Nearby Similar Homes
Nearby Sold Comparables
Contact Agent
Listing Provided By
Coldwell Banker Real Estate Group



