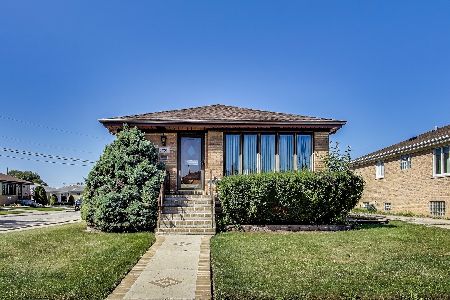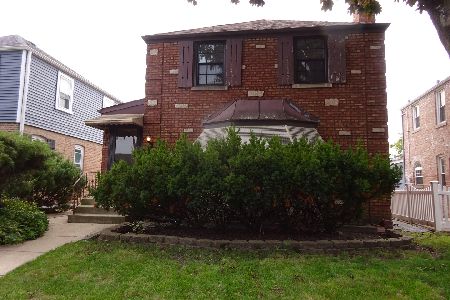7821 Thorndale Avenue, Norwood Park, Chicago, Illinois 60631
$403,000
|
Sold
|
|
| Status: | Closed |
| Sqft: | 1,750 |
| Cost/Sqft: | $214 |
| Beds: | 3 |
| Baths: | 3 |
| Year Built: | 1940 |
| Property Taxes: | $6,476 |
| Days On Market: | 1789 |
| Lot Size: | 0,00 |
Description
Welcome home to this classic 3 bedroom, 2.5 bath jumbo brick Georgian in a great location, close to all expressways, downtown Edison Park, and Uptown Park Ridge. The first floor of this home features a separate living room with a bay window, dining room, family room with French doors and a stone fireplace, kitchen with all stainless steel appliances, and a powder room. All 3 bedrooms are up. The basement has a rec room, laundry room, and plenty of storage space. There is a bath on every floor. The family room overlooks the large patio, yard, and 2.5 car detached garage. This home is a must see with the coved ceilings, arched doorways, and hardwood floors throughout.
Property Specifics
| Single Family | |
| — | |
| Georgian | |
| 1940 | |
| Full | |
| GEORGIAN | |
| No | |
| — |
| Cook | |
| — | |
| — / Not Applicable | |
| None | |
| Lake Michigan | |
| Public Sewer | |
| 11000851 | |
| 12013100030000 |
Nearby Schools
| NAME: | DISTRICT: | DISTANCE: | |
|---|---|---|---|
|
Grade School
Edison Park Elementary School |
299 | — | |
|
Middle School
Edison Park Elementary School |
299 | Not in DB | |
|
High School
Taft High School |
299 | Not in DB | |
Property History
| DATE: | EVENT: | PRICE: | SOURCE: |
|---|---|---|---|
| 22 Mar, 2015 | Under contract | $0 | MRED MLS |
| 25 Feb, 2015 | Listed for sale | $0 | MRED MLS |
| 15 Oct, 2019 | Under contract | $0 | MRED MLS |
| 26 Aug, 2019 | Listed for sale | $0 | MRED MLS |
| 12 May, 2021 | Sold | $403,000 | MRED MLS |
| 25 Feb, 2021 | Under contract | $374,900 | MRED MLS |
| 22 Feb, 2021 | Listed for sale | $374,900 | MRED MLS |
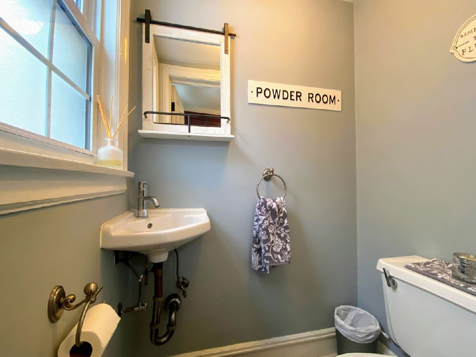
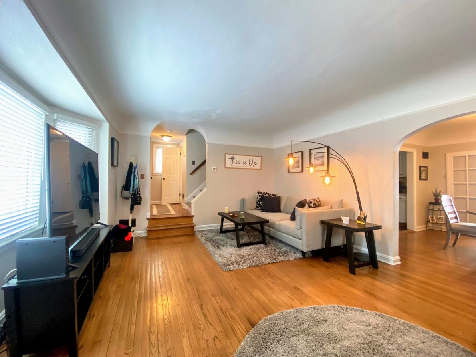
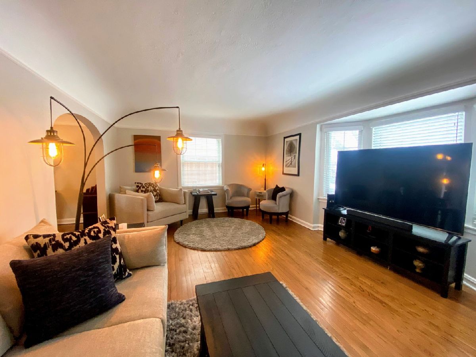
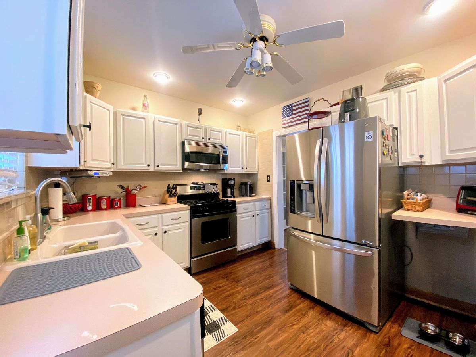
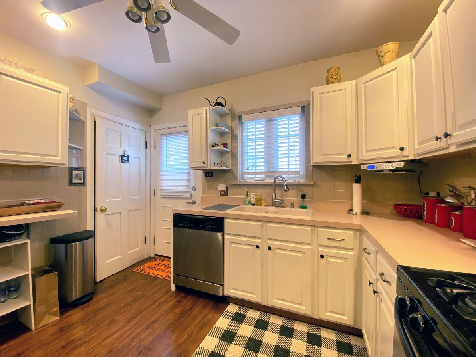
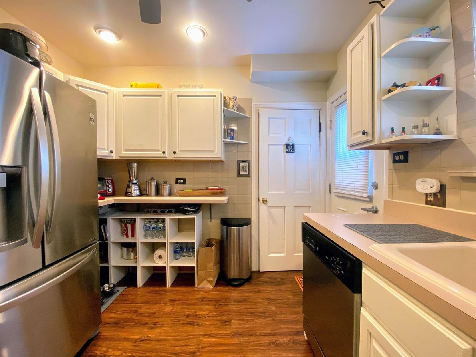
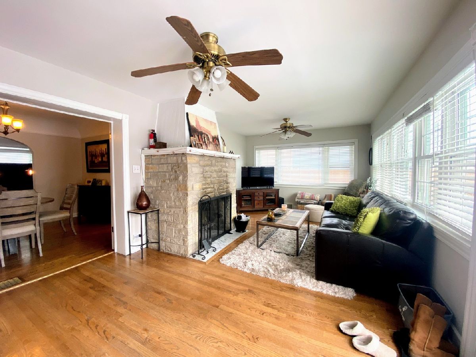
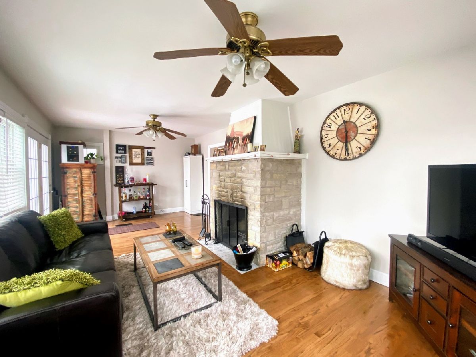
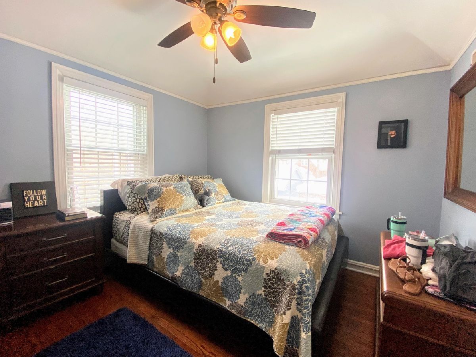
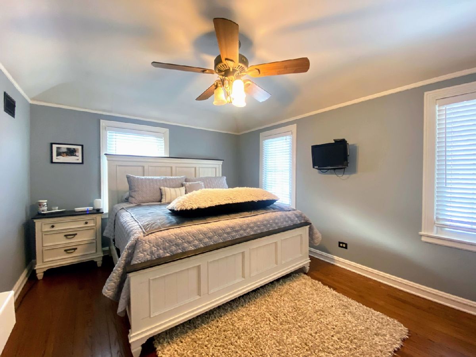
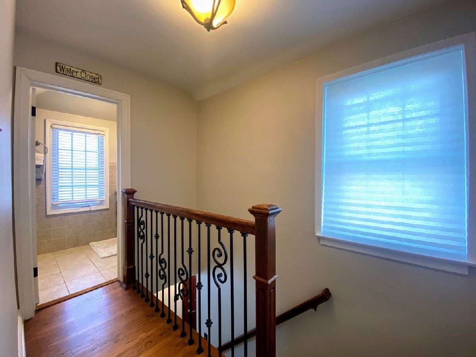
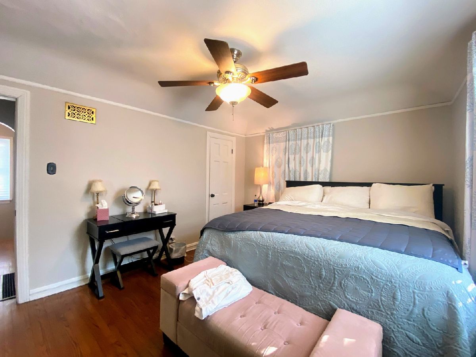
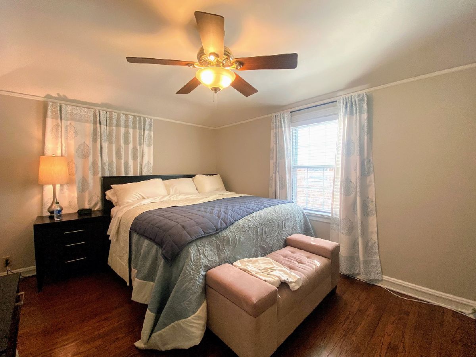
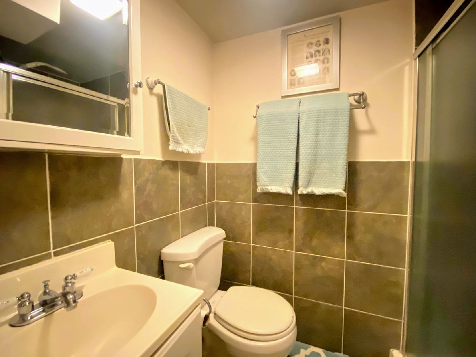
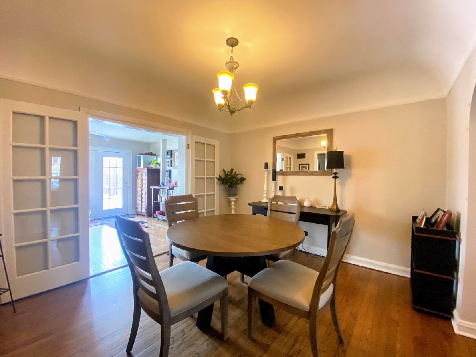
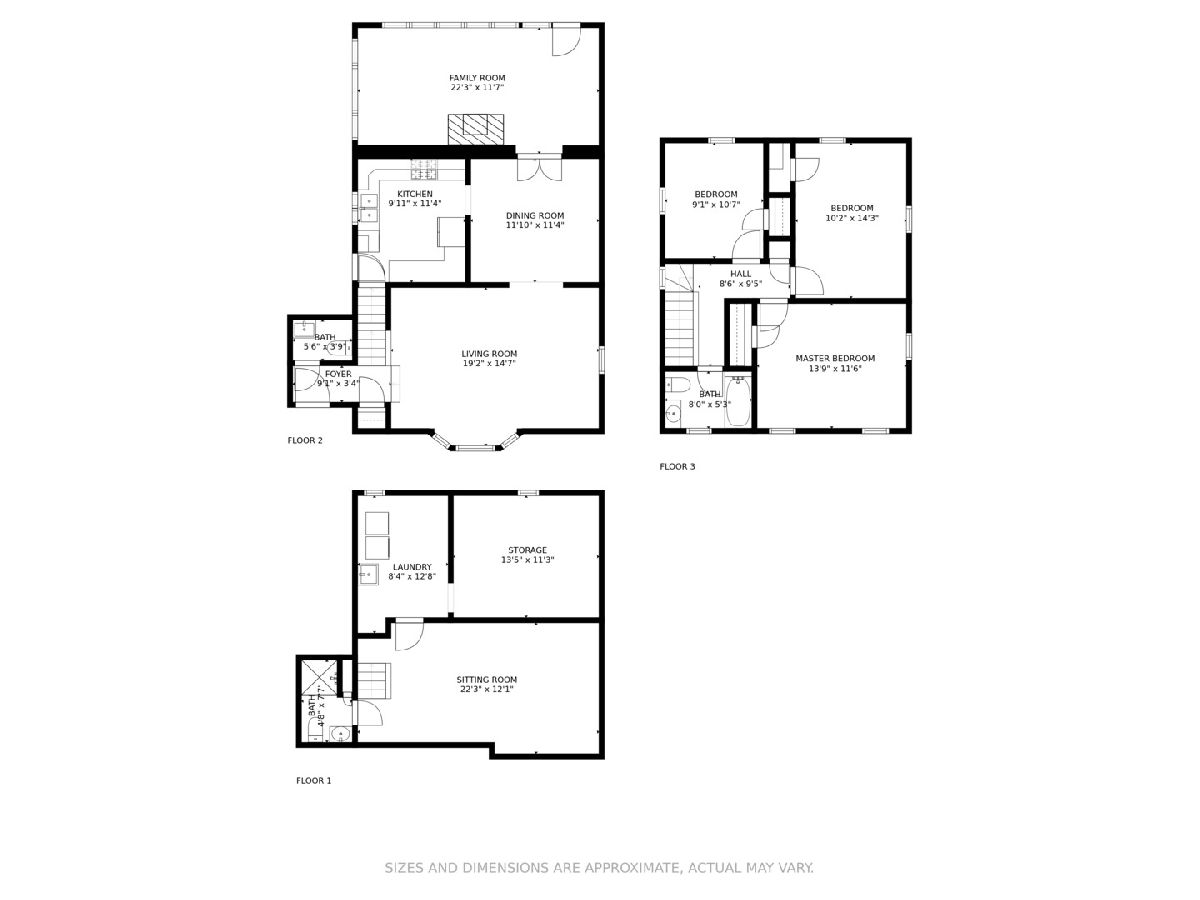
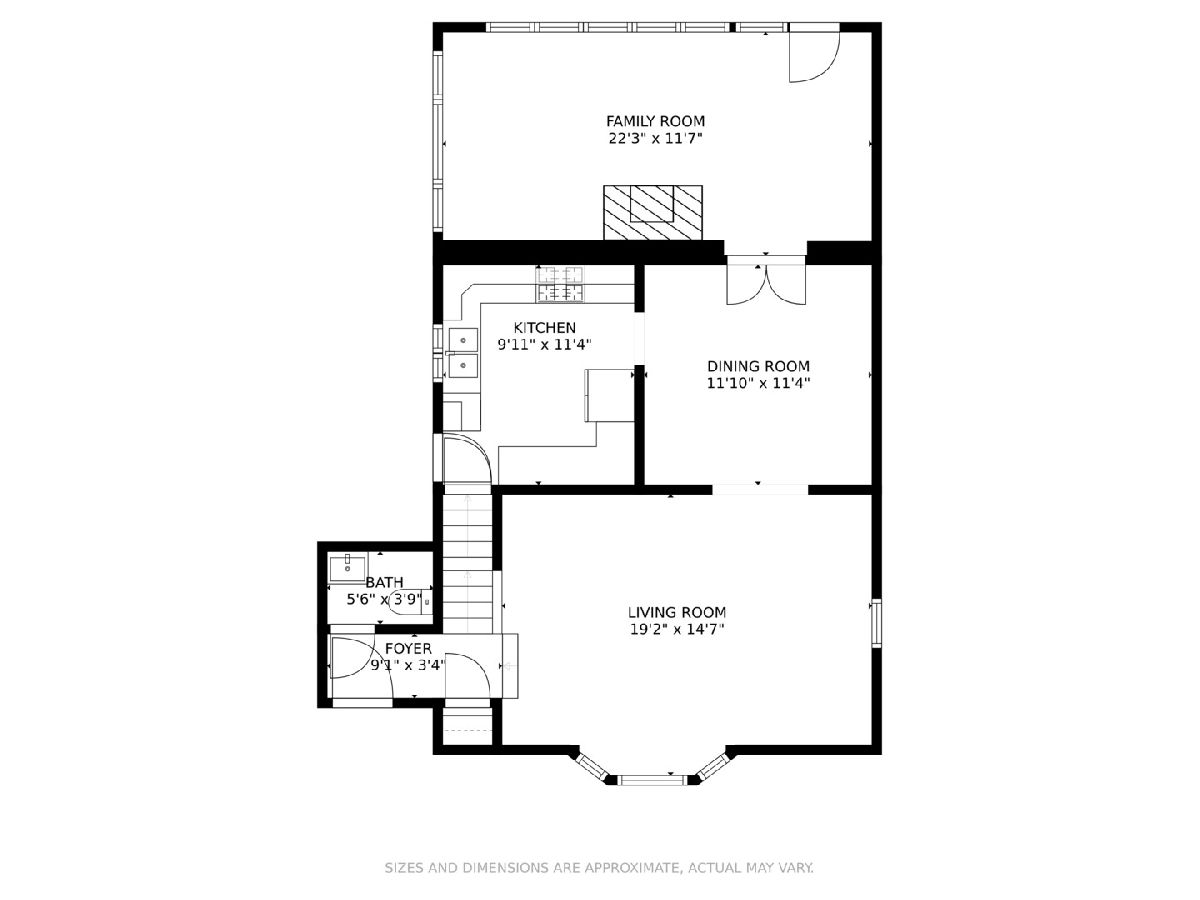
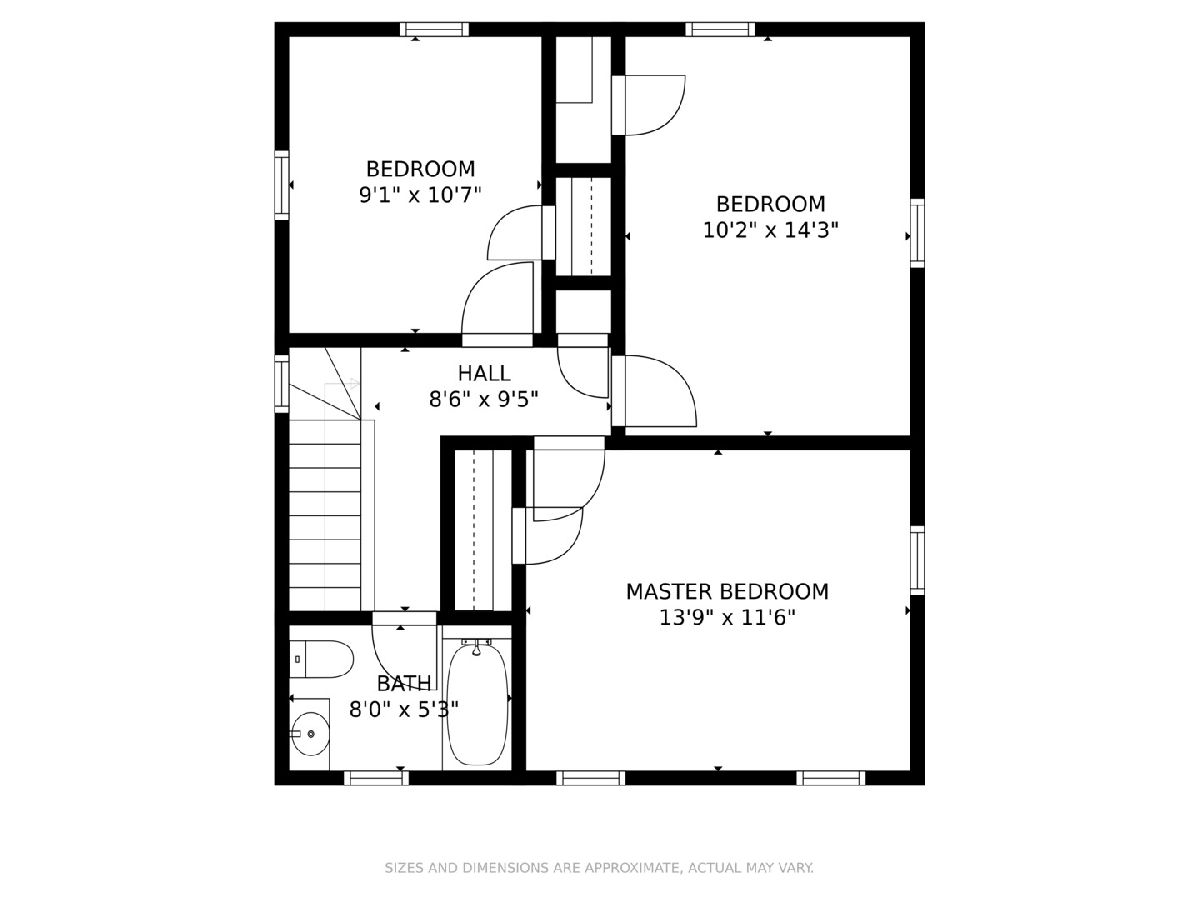
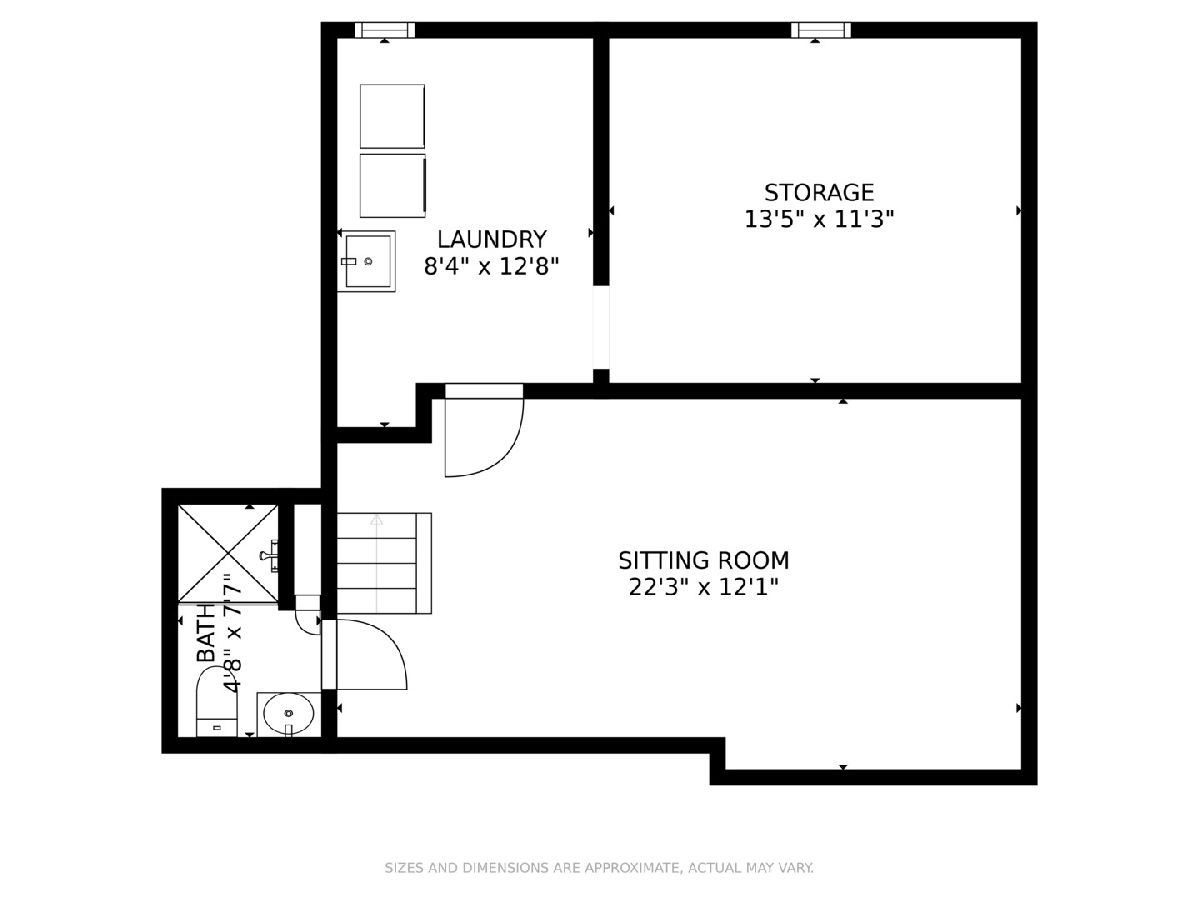
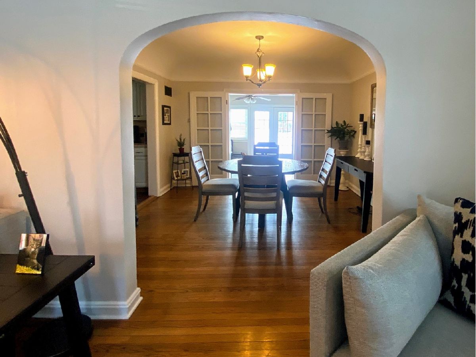
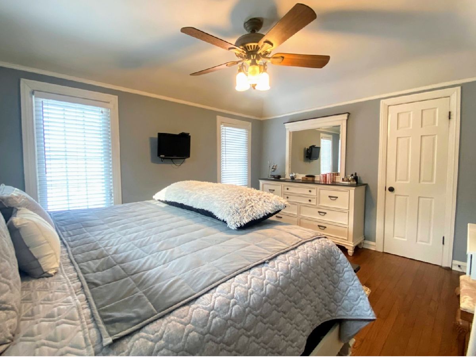
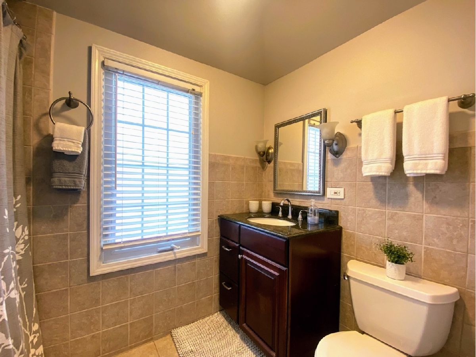
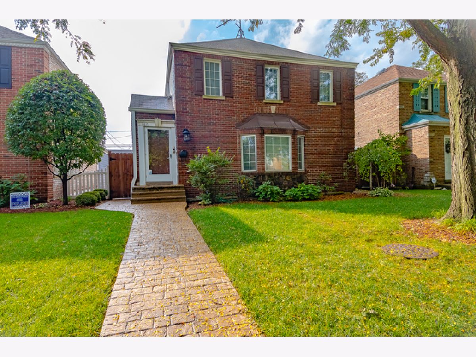
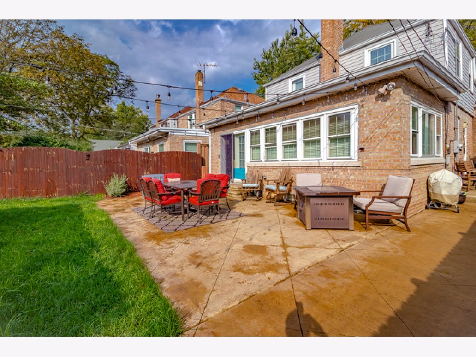
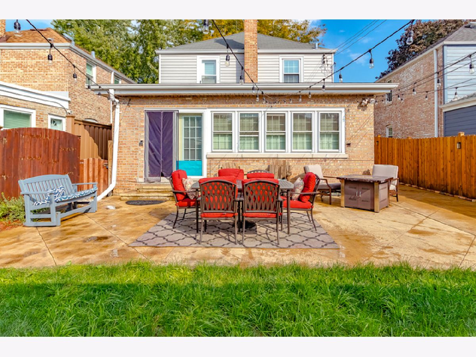
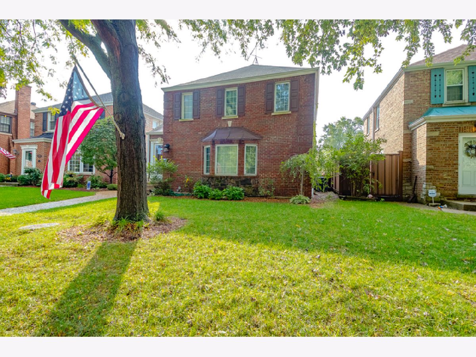
Room Specifics
Total Bedrooms: 3
Bedrooms Above Ground: 3
Bedrooms Below Ground: 0
Dimensions: —
Floor Type: Hardwood
Dimensions: —
Floor Type: Hardwood
Full Bathrooms: 3
Bathroom Amenities: —
Bathroom in Basement: 1
Rooms: Recreation Room,Storage,Foyer
Basement Description: Partially Finished
Other Specifics
| 2.5 | |
| Concrete Perimeter | |
| — | |
| Stamped Concrete Patio, Storms/Screens | |
| Fenced Yard,Landscaped | |
| 38X122 | |
| Pull Down Stair | |
| None | |
| Hardwood Floors, Built-in Features | |
| Range, Microwave, Dishwasher, Refrigerator, Washer, Dryer, Stainless Steel Appliance(s) | |
| Not in DB | |
| Curbs, Sidewalks, Street Lights | |
| — | |
| — | |
| Wood Burning |
Tax History
| Year | Property Taxes |
|---|---|
| 2021 | $6,476 |
Contact Agent
Nearby Similar Homes
Nearby Sold Comparables
Contact Agent
Listing Provided By
RE/MAX Properties Northwest




