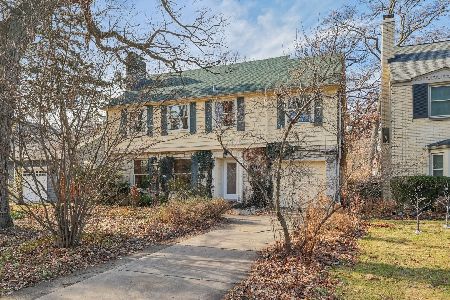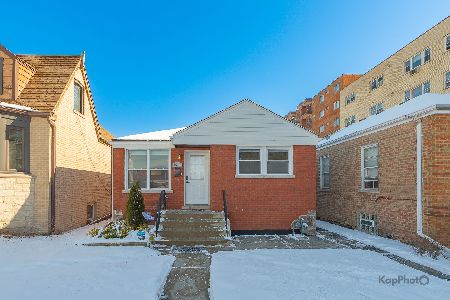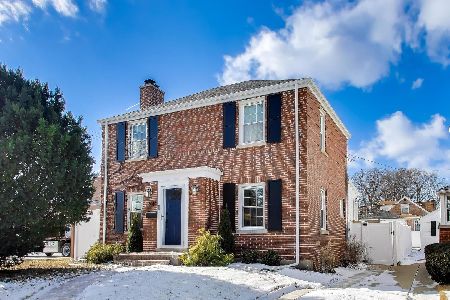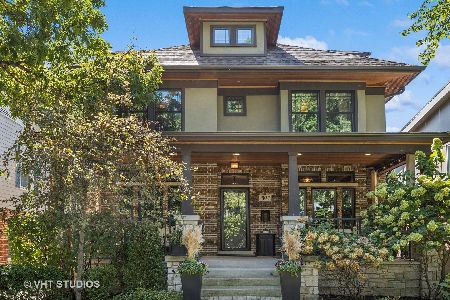7823 Greenfield Street, River Forest, Illinois 60305
$1,075,000
|
Sold
|
|
| Status: | Closed |
| Sqft: | 5,392 |
| Cost/Sqft: | $233 |
| Beds: | 4 |
| Baths: | 7 |
| Year Built: | 1927 |
| Property Taxes: | $28,155 |
| Days On Market: | 2148 |
| Lot Size: | 0,34 |
Description
Welcome to 7823 Greenfield, where timeless class meets comfort. Situated on a generous sized lot, this stately home boasts beautiful original architectural features including grand staircase with wrought-iron banister and wood flooring throughout, while also boasting features coveted in modern builds, such as ample closet space and generously sized bedrooms: each with its own custom, updated en suite bathroom. The master suite is truly that, with vaulted ceilings, sitting room and coffee bar, and large walk in closet. Entertainment spaces also abound in this large home situated ideally on a quiet street within walking distance of schools and parks. There is plenty of space to run, play, entertain, work from home and more. Stunning curb appeal and large back yard round out this lovely home. If you are seeking class and comfort in an updated home, 7823 Greenfield street has it all. Seller is offering a $10K closing credit for a new appliance package.
Property Specifics
| Single Family | |
| — | |
| Tudor | |
| 1927 | |
| Full | |
| — | |
| No | |
| 0.34 |
| Cook | |
| — | |
| — / Not Applicable | |
| None | |
| Public | |
| Public Sewer | |
| 10674229 | |
| 15011100090000 |
Nearby Schools
| NAME: | DISTRICT: | DISTANCE: | |
|---|---|---|---|
|
Grade School
Willard Elementary School |
90 | — | |
|
Middle School
Roosevelt School |
90 | Not in DB | |
|
High School
Oak Park & River Forest High Sch |
200 | Not in DB | |
Property History
| DATE: | EVENT: | PRICE: | SOURCE: |
|---|---|---|---|
| 13 Apr, 2020 | Sold | $1,075,000 | MRED MLS |
| 30 Mar, 2020 | Under contract | $1,259,000 | MRED MLS |
| 22 Mar, 2020 | Listed for sale | $1,259,000 | MRED MLS |
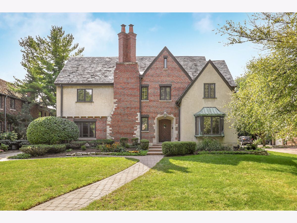
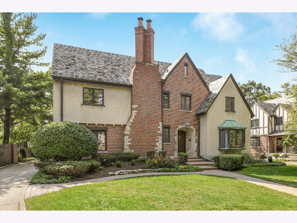
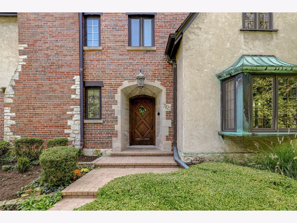
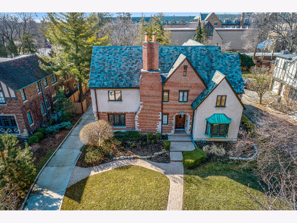
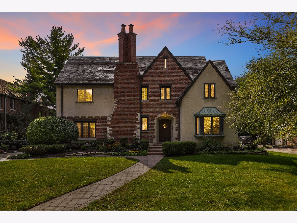
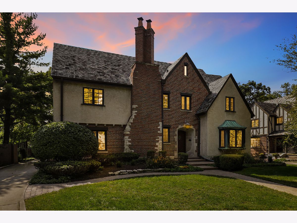
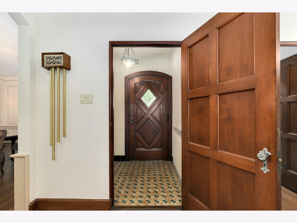
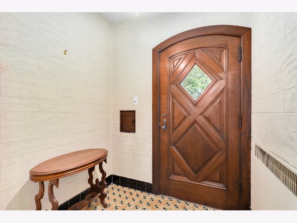
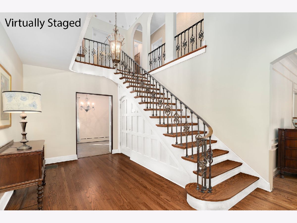
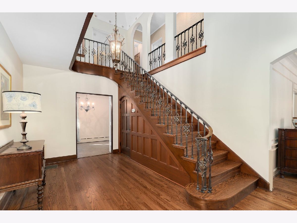
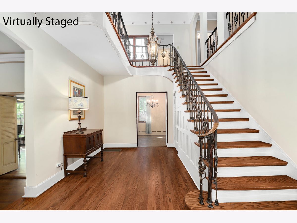
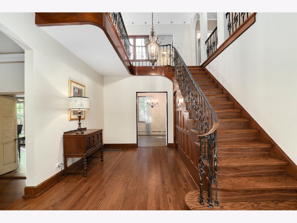
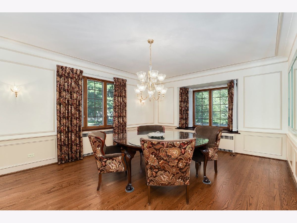
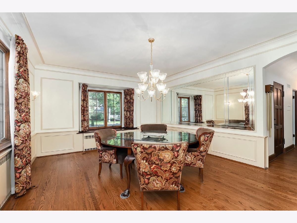
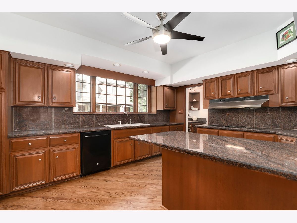
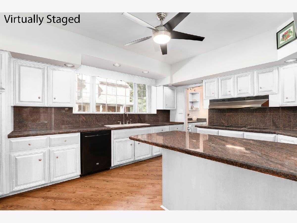
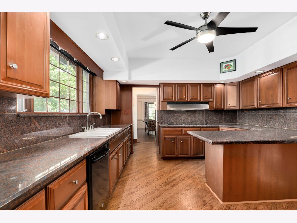
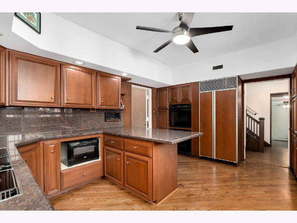
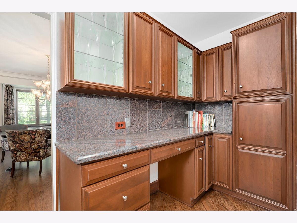
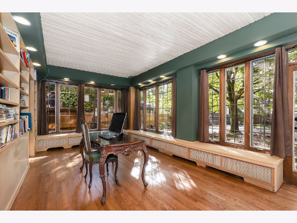
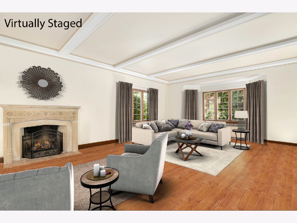
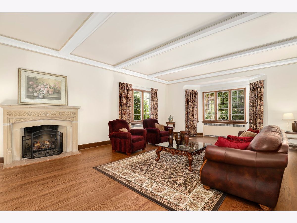
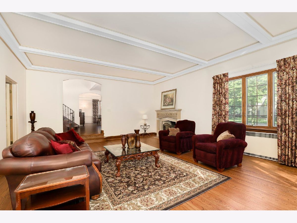
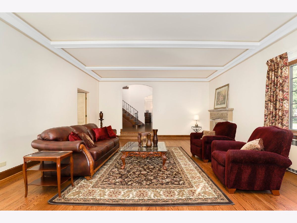
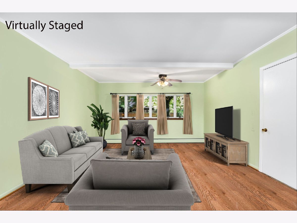
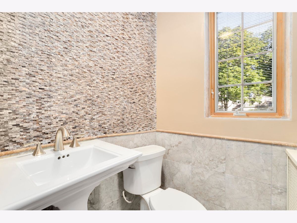
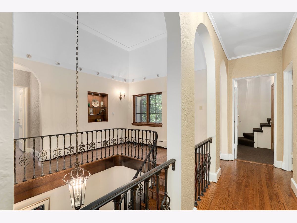
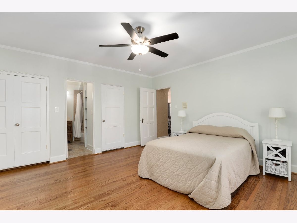
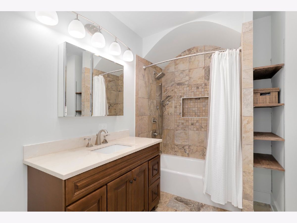
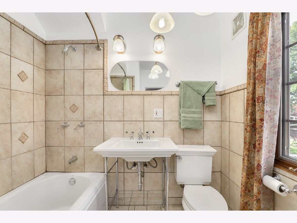
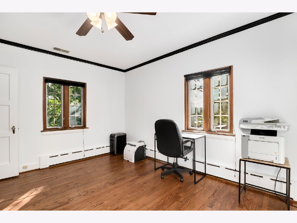
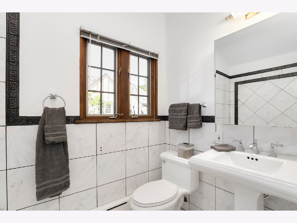
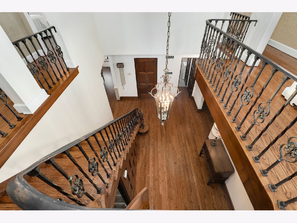
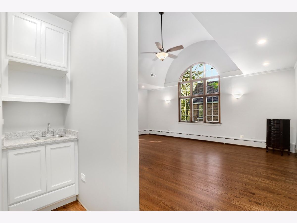
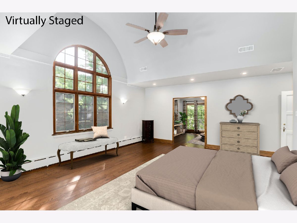
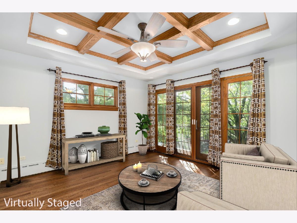
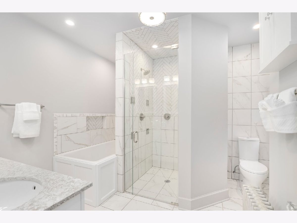
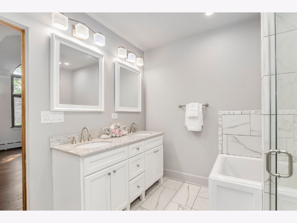
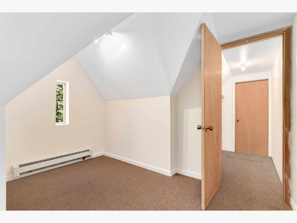
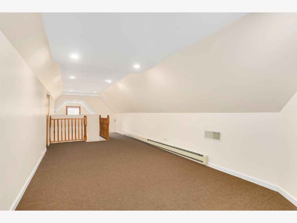
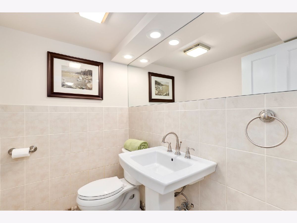
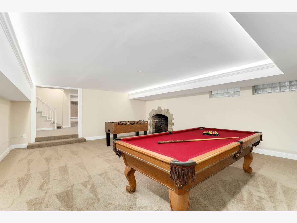
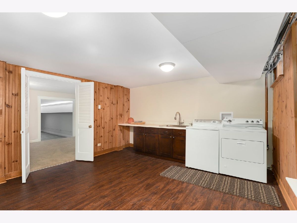
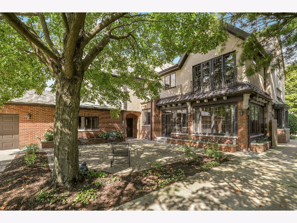
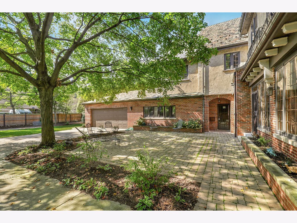
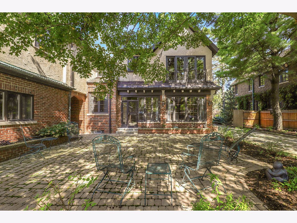
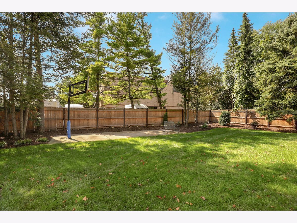
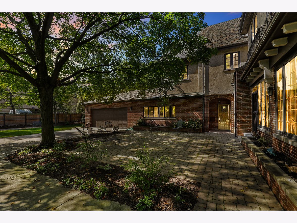
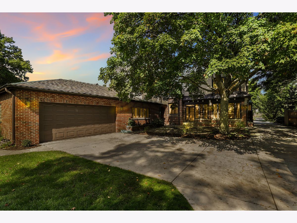
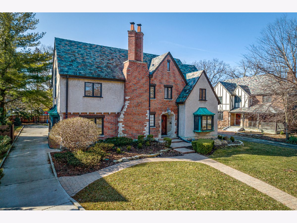
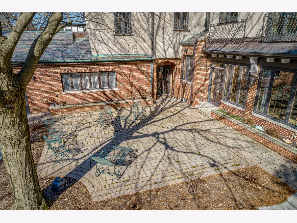
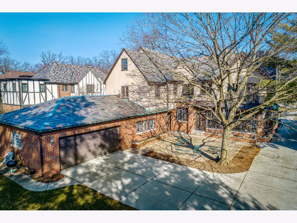
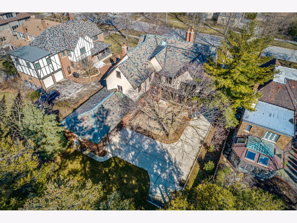
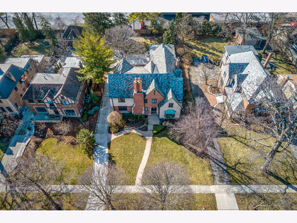
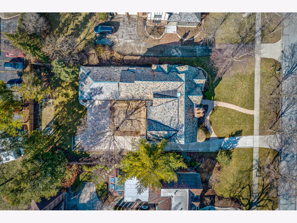
Room Specifics
Total Bedrooms: 4
Bedrooms Above Ground: 4
Bedrooms Below Ground: 0
Dimensions: —
Floor Type: Hardwood
Dimensions: —
Floor Type: Hardwood
Dimensions: —
Floor Type: Hardwood
Full Bathrooms: 7
Bathroom Amenities: Separate Shower,Double Sink,Full Body Spray Shower,Soaking Tub
Bathroom in Basement: 1
Rooms: Breakfast Room,Sun Room,Recreation Room,Bonus Room,Sitting Room,Foyer,Mud Room,Play Room,Bonus Room,Walk In Closet
Basement Description: Finished
Other Specifics
| 2.5 | |
| Block | |
| Concrete | |
| Balcony, Patio, Dog Run, Brick Paver Patio, Storms/Screens | |
| — | |
| 80 X 185 | |
| Finished,Full,Interior Stair | |
| Full | |
| Vaulted/Cathedral Ceilings, Bar-Wet, Hardwood Floors, Walk-In Closet(s) | |
| Double Oven, Microwave, Dishwasher, High End Refrigerator, Disposal, Cooktop, Built-In Oven, Range Hood | |
| Not in DB | |
| Park, Curbs, Sidewalks, Street Lights, Street Paved | |
| — | |
| — | |
| Wood Burning |
Tax History
| Year | Property Taxes |
|---|---|
| 2020 | $28,155 |
Contact Agent
Nearby Similar Homes
Nearby Sold Comparables
Contact Agent
Listing Provided By
Redfin Corporation

