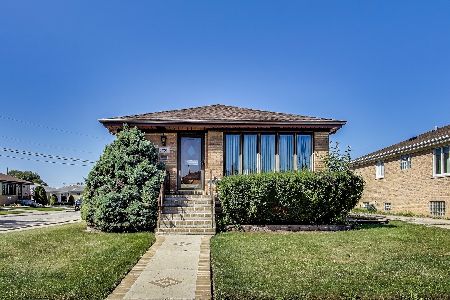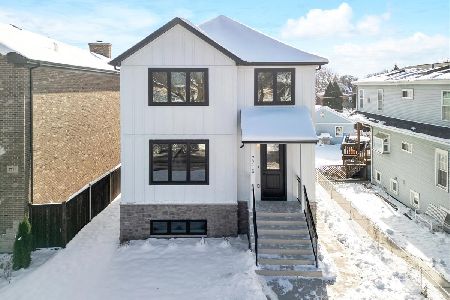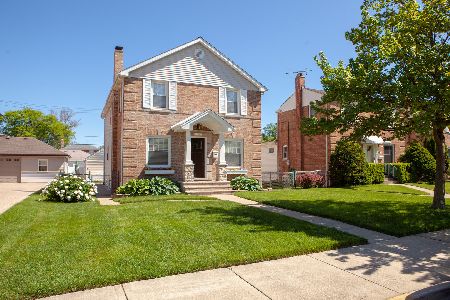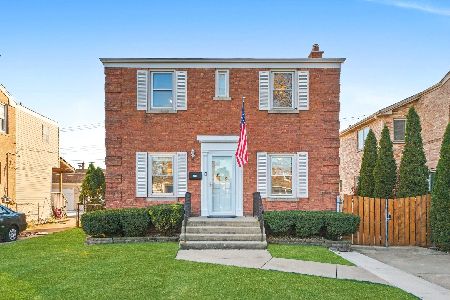7824 Gregory Street, Norwood Park, Chicago, Illinois 60656
$690,000
|
Sold
|
|
| Status: | Closed |
| Sqft: | 5,027 |
| Cost/Sqft: | $144 |
| Beds: | 4 |
| Baths: | 5 |
| Year Built: | 2004 |
| Property Taxes: | $11,952 |
| Days On Market: | 2064 |
| Lot Size: | 0,08 |
Description
Can you imagine moving into your new elegant home, experiencing luxurious, elegant custom details, exquisite mill work, paneled library/office, open concept, swanky gourmet kitchen with high end chef grade appliances? Tranquility is an essential component of this beautiful, one of a kind, all brick over 5000 sq ft, including finished basement...HOME; settled in wonderful Oriole Park and double lot. Imagine pulling into your own brick paved side drive, entering to your enormous living room across from your own library room. 1st floor bedroom with full bath will be perfect for guests or perhaps your older family members that do not want to use stairs. You will love cooking and spending time or simply entertaining in your elegant gourmet kitchen. Walk in pantry will fit all your kitchen toys. Nice big deck off kitchen to enjoy your summer months or also entertain overlooking your back yard. Master en-suite will wow you with the size, his/hers walk-in closet and sitting area. Imagine taking a bath in sumptuous spa bath with full body sprays or relaxing in a Jacuzzi tub. Full finished basement with entertainment room, wood burning fireplace, laundry room, 4th full bathroom and additional room that can be used as office or storage area. Professionally landscaped yard with sprinkler system. Just one more thing, are you ready and are open minded to make an offer?
Property Specifics
| Single Family | |
| — | |
| Traditional,Other | |
| 2004 | |
| Full | |
| — | |
| No | |
| 0.08 |
| Cook | |
| — | |
| 0 / Not Applicable | |
| None | |
| Lake Michigan,Public | |
| Public Sewer | |
| 10727236 | |
| 12121010230000 |
Nearby Schools
| NAME: | DISTRICT: | DISTANCE: | |
|---|---|---|---|
|
Grade School
Oriole Park Elementary School |
299 | — | |
|
Middle School
Oriole Park Elementary School |
299 | Not in DB | |
|
High School
Taft High School |
299 | Not in DB | |
Property History
| DATE: | EVENT: | PRICE: | SOURCE: |
|---|---|---|---|
| 23 Oct, 2020 | Sold | $690,000 | MRED MLS |
| 30 Sep, 2020 | Under contract | $725,000 | MRED MLS |
| — | Last price change | $735,000 | MRED MLS |
| 28 May, 2020 | Listed for sale | $775,000 | MRED MLS |
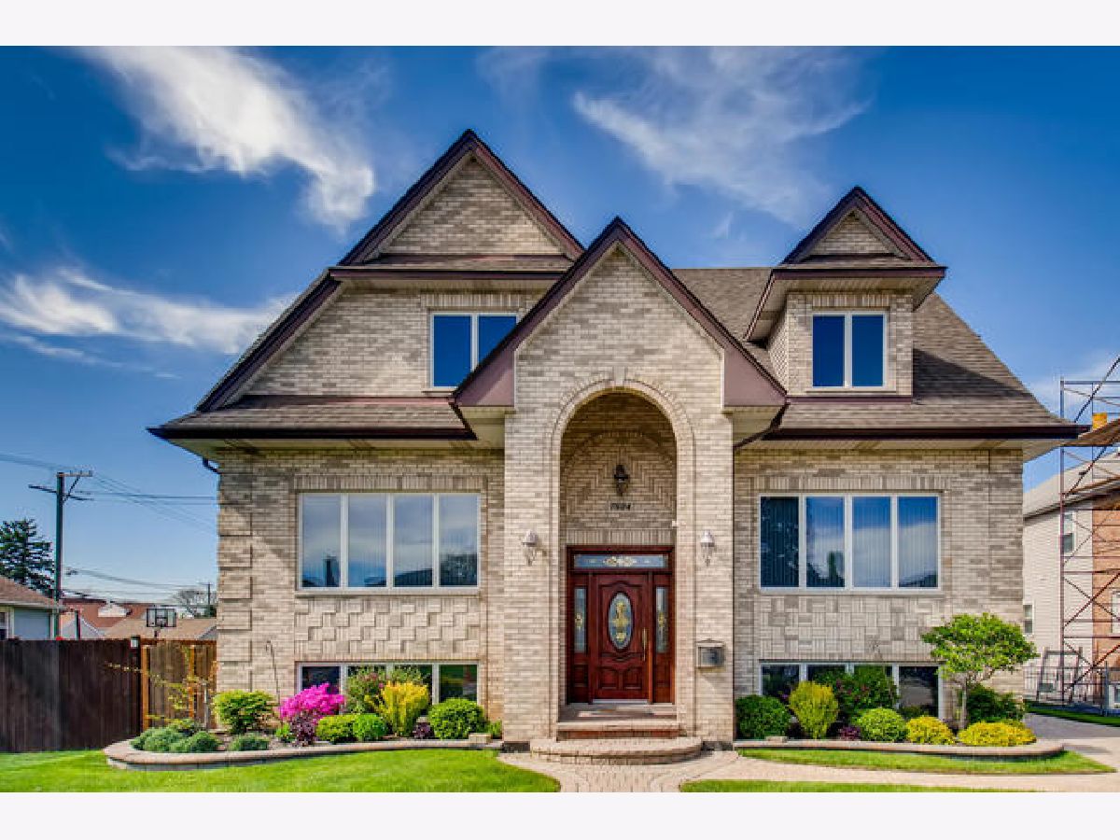
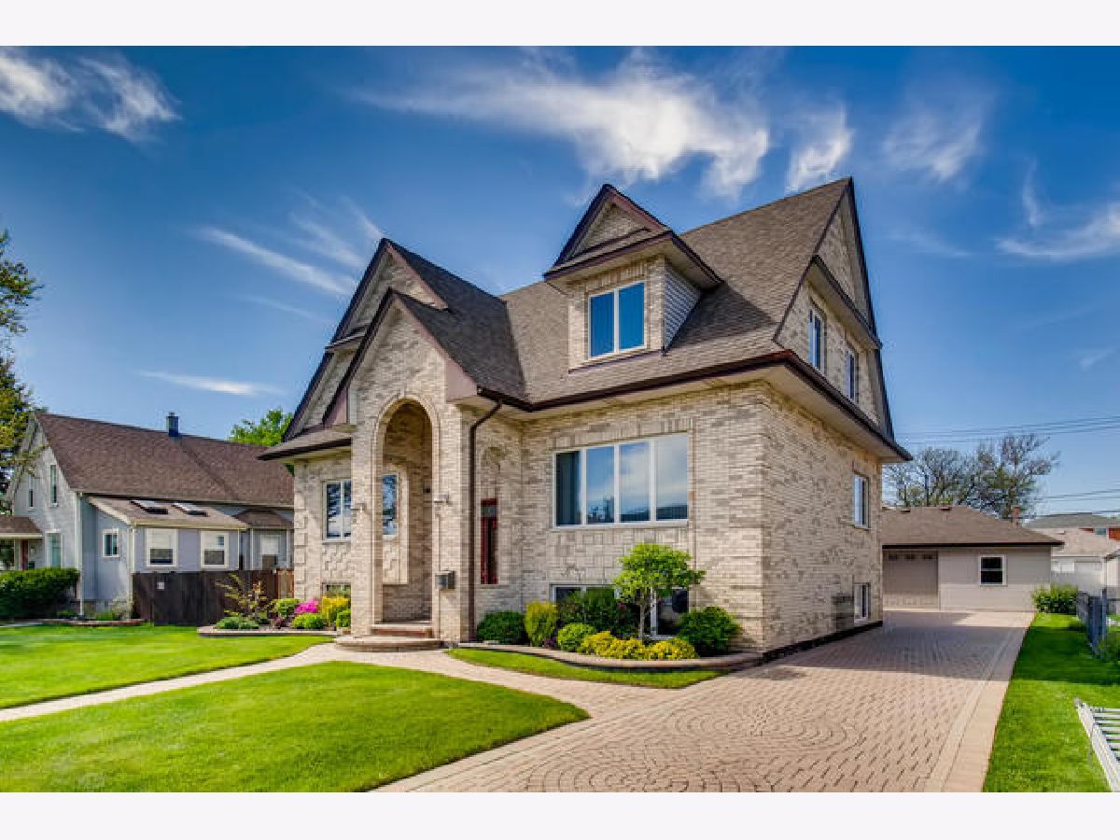














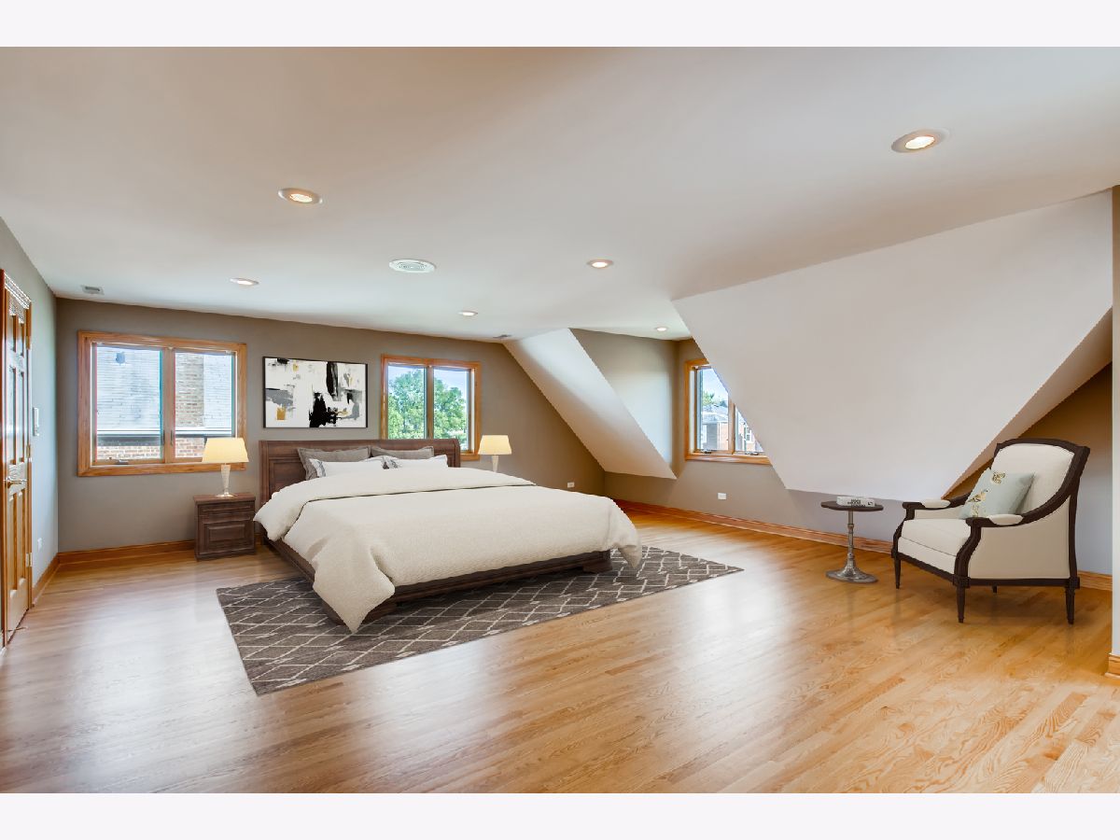


















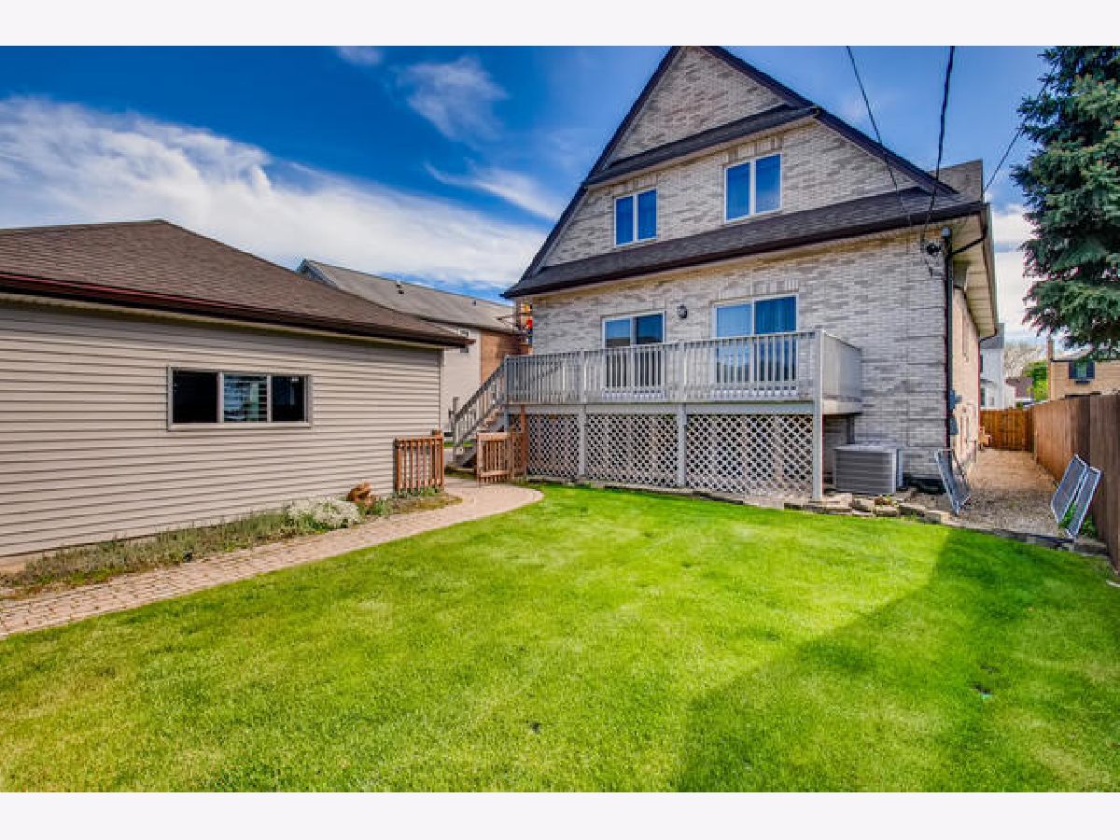

Room Specifics
Total Bedrooms: 5
Bedrooms Above Ground: 4
Bedrooms Below Ground: 1
Dimensions: —
Floor Type: Hardwood
Dimensions: —
Floor Type: Hardwood
Dimensions: —
Floor Type: Hardwood
Dimensions: —
Floor Type: —
Full Bathrooms: 5
Bathroom Amenities: Whirlpool,Separate Shower,Steam Shower,Double Sink,Full Body Spray Shower
Bathroom in Basement: 1
Rooms: Bedroom 5,Foyer,Library,Recreation Room,Sitting Room
Basement Description: Finished
Other Specifics
| 3 | |
| Concrete Perimeter | |
| Brick,Side Drive | |
| Deck, Storms/Screens | |
| — | |
| 60X114 | |
| — | |
| Full | |
| Vaulted/Cathedral Ceilings, Skylight(s), Hardwood Floors, First Floor Bedroom, First Floor Full Bath, Built-in Features, Walk-In Closet(s) | |
| Double Oven, Microwave, Dishwasher, Refrigerator, Washer, Dryer, Disposal, Stainless Steel Appliance(s), Wine Refrigerator | |
| Not in DB | |
| Sidewalks, Street Lights, Street Paved | |
| — | |
| — | |
| Wood Burning, Gas Starter |
Tax History
| Year | Property Taxes |
|---|---|
| 2020 | $11,952 |
Contact Agent
Nearby Similar Homes
Contact Agent
Listing Provided By
Exit Realty Redefined

