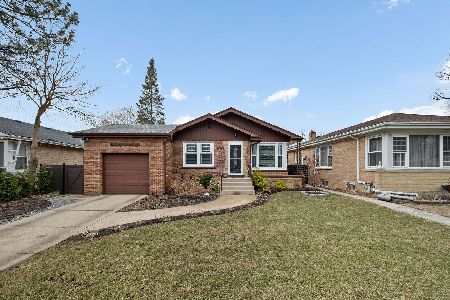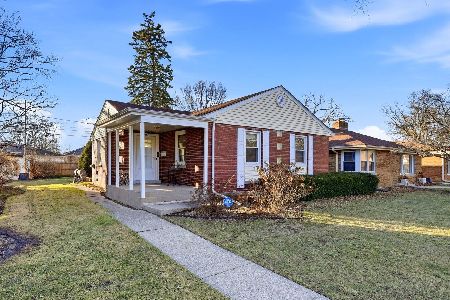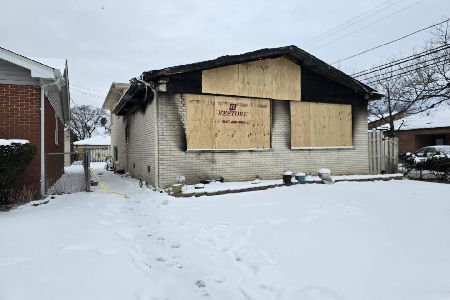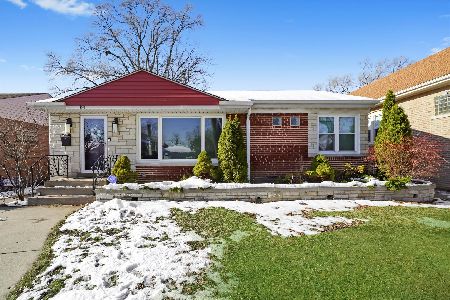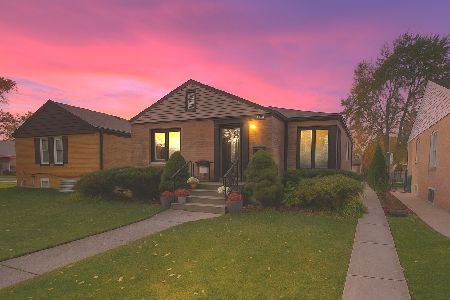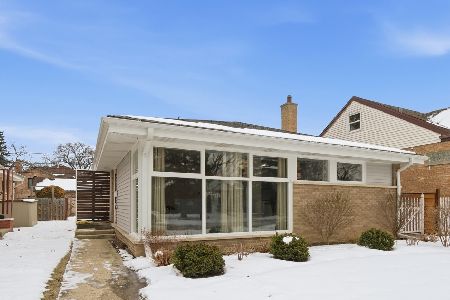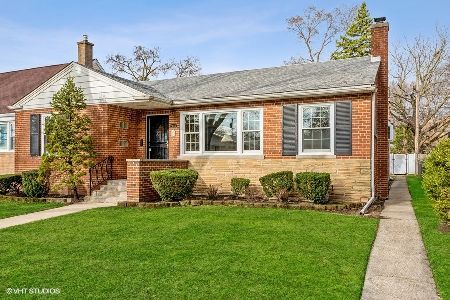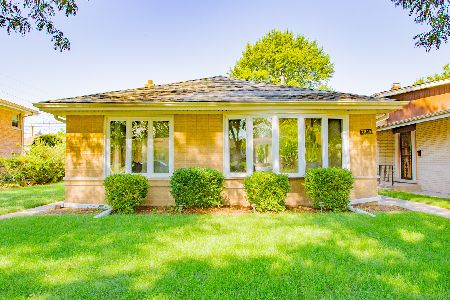7824 Tripp Avenue, Skokie, Illinois 60076
$305,000
|
Sold
|
|
| Status: | Closed |
| Sqft: | 1,663 |
| Cost/Sqft: | $195 |
| Beds: | 4 |
| Baths: | 2 |
| Year Built: | 1951 |
| Property Taxes: | $9,639 |
| Days On Market: | 2805 |
| Lot Size: | 0,13 |
Description
Rare, Charming & Traditional brick Cape Cod in School District 73.5! Move-in Condition; many newer and upgraded features: Newer kitchen with custom Hickory cabinets, Granite countertops & SS appliances; updated windows throughout; updated 100 amp electric with CB's; New 2.5 car garage in 2014; New tile floor in basement rec room; flood control system; large dog run in rear yard; Loads of closets and storage space; Beautiful oak floors on first floor; Fireplace in Living Room; Family Room/Sun porch off Dining Room; Lovely yard and patio. Newly painted and "Move in Condition!"
Property Specifics
| Single Family | |
| — | |
| Cape Cod | |
| 1951 | |
| Full | |
| CAPE COD | |
| No | |
| 0.13 |
| Cook | |
| — | |
| 0 / Not Applicable | |
| None | |
| Lake Michigan | |
| Public Sewer | |
| 09999588 | |
| 10272100450000 |
Nearby Schools
| NAME: | DISTRICT: | DISTANCE: | |
|---|---|---|---|
|
Grade School
John Middleton Elementary School |
73.5 | — | |
|
Middle School
Oliver Mccracken Middle School |
73.5 | Not in DB | |
|
High School
Niles North High School |
219 | Not in DB | |
Property History
| DATE: | EVENT: | PRICE: | SOURCE: |
|---|---|---|---|
| 2 Nov, 2012 | Sold | $230,000 | MRED MLS |
| 25 Sep, 2012 | Under contract | $235,000 | MRED MLS |
| 17 Sep, 2012 | Listed for sale | $235,000 | MRED MLS |
| 19 Sep, 2018 | Sold | $305,000 | MRED MLS |
| 12 Jul, 2018 | Under contract | $324,900 | MRED MLS |
| 27 Jun, 2018 | Listed for sale | $324,900 | MRED MLS |
Room Specifics
Total Bedrooms: 4
Bedrooms Above Ground: 4
Bedrooms Below Ground: 0
Dimensions: —
Floor Type: Hardwood
Dimensions: —
Floor Type: Carpet
Dimensions: —
Floor Type: Carpet
Full Bathrooms: 2
Bathroom Amenities: —
Bathroom in Basement: 0
Rooms: Recreation Room
Basement Description: Finished
Other Specifics
| 2.5 | |
| Concrete Perimeter | |
| — | |
| Patio, Storms/Screens | |
| — | |
| 45 X 122 | |
| Dormer | |
| None | |
| Hardwood Floors, First Floor Bedroom, First Floor Full Bath | |
| Range, Dishwasher, Refrigerator, Washer, Dryer | |
| Not in DB | |
| Pool, Tennis Courts, Sidewalks, Street Lights, Street Paved | |
| — | |
| — | |
| — |
Tax History
| Year | Property Taxes |
|---|---|
| 2012 | $7,787 |
| 2018 | $9,639 |
Contact Agent
Nearby Similar Homes
Nearby Sold Comparables
Contact Agent
Listing Provided By
Century 21 Marino, Inc.

