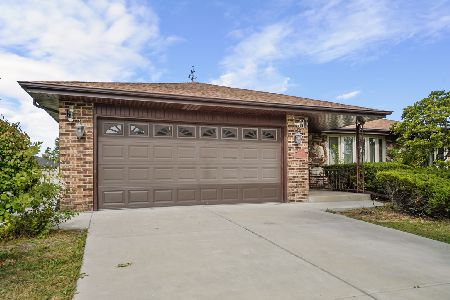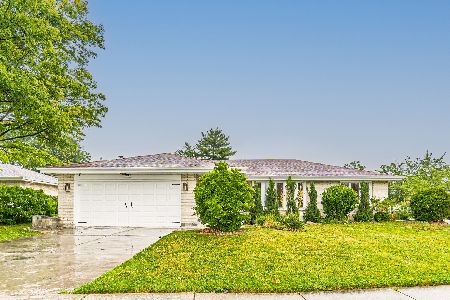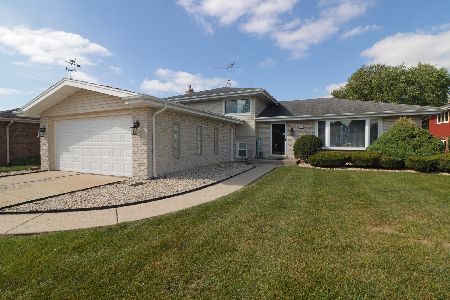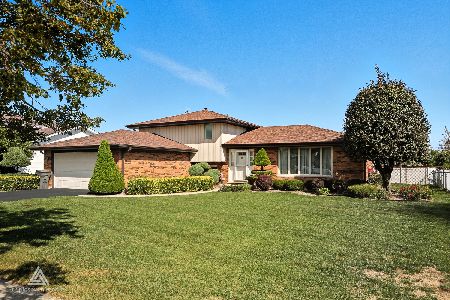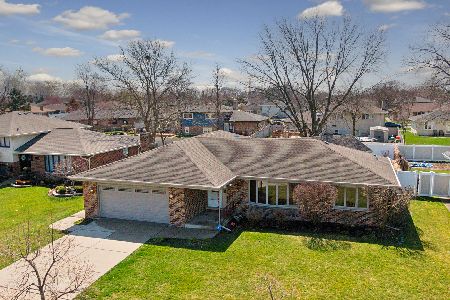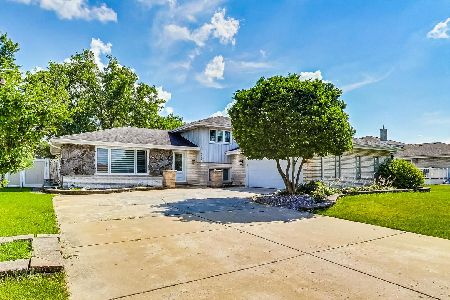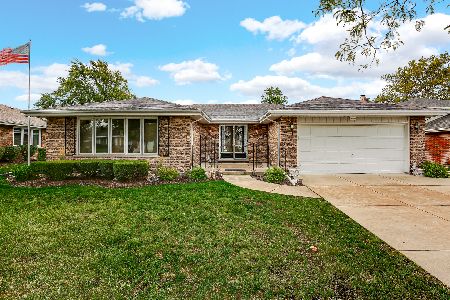7825 Sycamore Drive, Orland Park, Illinois 60462
$295,000
|
Sold
|
|
| Status: | Closed |
| Sqft: | 2,249 |
| Cost/Sqft: | $142 |
| Beds: | 3 |
| Baths: | 2 |
| Year Built: | 1972 |
| Property Taxes: | $7,082 |
| Days On Market: | 2176 |
| Lot Size: | 0,22 |
Description
This incredible true ranch on a tree lined street has been well taken care of and features formal living & dining rooms and main level room addition. Many updates thru out. Complete tear off roof, fascia, soffits, driveway, windows(Anderson) all replaced in 2009. (Living room has bay window). Gorgeous 400 sq ft room addition also added in 2009 features vaulted clngs, fireplace and hot tub. Brand new hand scraped oak flooring in living room, dining room and family rooms in 2017, AC replaced in 2018. Hot water heater in 2014. Lower level bsmt features additional bedroom/office, recreation room and crawl space. Also has a back up sump pump. Solar powered attic fan to help with energy effeciency. Great kitchen with all appliances, ceramic tile and granite counters leads out to stamped patio and beautiful fenced yard with additional storage shed. Large bedrooms features oak hardwood flooring. Master bedroom features an updated master bath. This home is a 10! Incredible home at an incredible price!!!!
Property Specifics
| Single Family | |
| — | |
| Ranch | |
| 1972 | |
| Partial | |
| RANCH | |
| No | |
| 0.22 |
| Cook | |
| Catalina | |
| — / Not Applicable | |
| None | |
| Lake Michigan,Public | |
| Public Sewer | |
| 10627435 | |
| 27131060040000 |
Property History
| DATE: | EVENT: | PRICE: | SOURCE: |
|---|---|---|---|
| 2 Mar, 2020 | Sold | $295,000 | MRED MLS |
| 14 Feb, 2020 | Under contract | $319,900 | MRED MLS |
| 4 Feb, 2020 | Listed for sale | $319,900 | MRED MLS |
| 8 May, 2024 | Sold | $400,000 | MRED MLS |
| 11 Apr, 2024 | Under contract | $399,000 | MRED MLS |
| 2 Apr, 2024 | Listed for sale | $399,000 | MRED MLS |
Room Specifics
Total Bedrooms: 4
Bedrooms Above Ground: 3
Bedrooms Below Ground: 1
Dimensions: —
Floor Type: Hardwood
Dimensions: —
Floor Type: Hardwood
Dimensions: —
Floor Type: Other
Full Bathrooms: 2
Bathroom Amenities: —
Bathroom in Basement: 0
Rooms: Heated Sun Room,Recreation Room
Basement Description: Partially Finished,Crawl
Other Specifics
| 2 | |
| Concrete Perimeter | |
| Concrete | |
| Patio, Hot Tub, Stamped Concrete Patio, Brick Paver Patio, Storms/Screens | |
| Fenced Yard | |
| 76X130X77X130 | |
| — | |
| Full | |
| Vaulted/Cathedral Ceilings, Hot Tub, First Floor Full Bath | |
| Range, Microwave, Dishwasher, Refrigerator, Washer, Dryer | |
| Not in DB | |
| Sidewalks, Street Lights, Street Paved | |
| — | |
| — | |
| Electric |
Tax History
| Year | Property Taxes |
|---|---|
| 2020 | $7,082 |
| 2024 | $10,190 |
Contact Agent
Nearby Similar Homes
Nearby Sold Comparables
Contact Agent
Listing Provided By
RE/MAX Synergy

