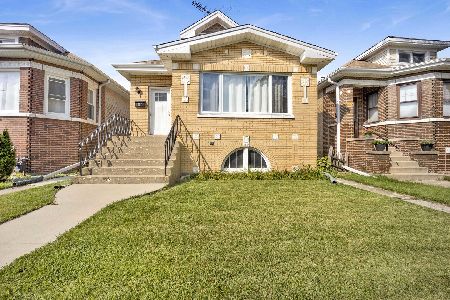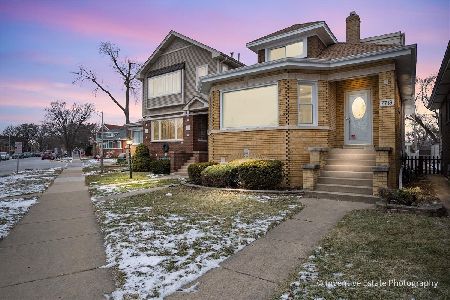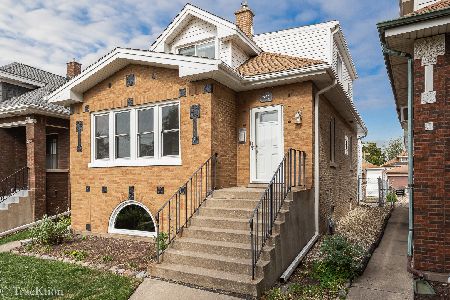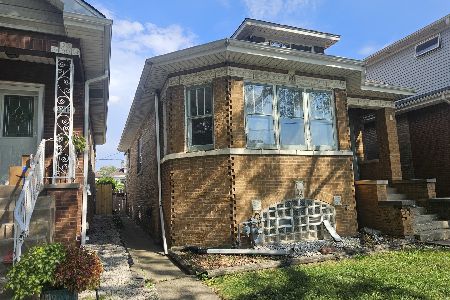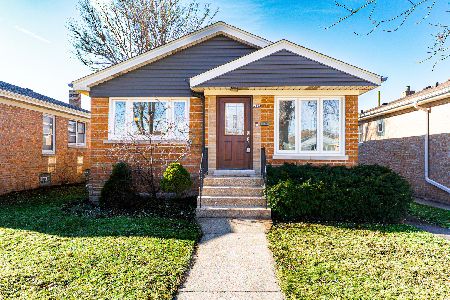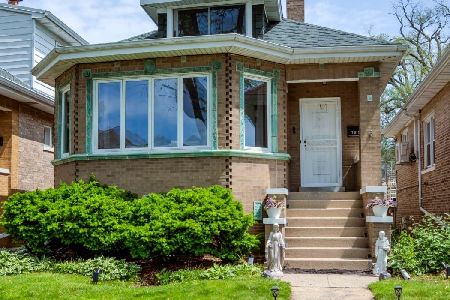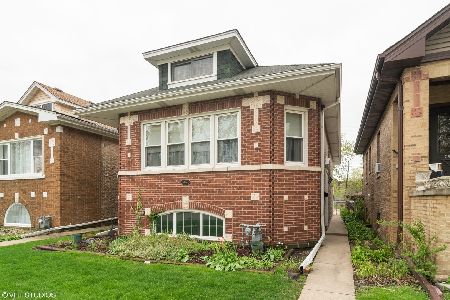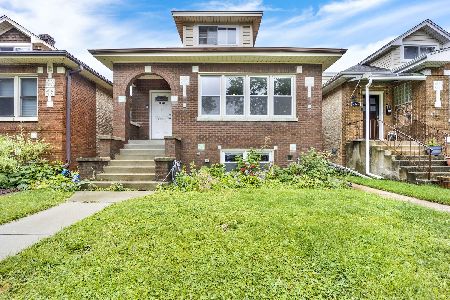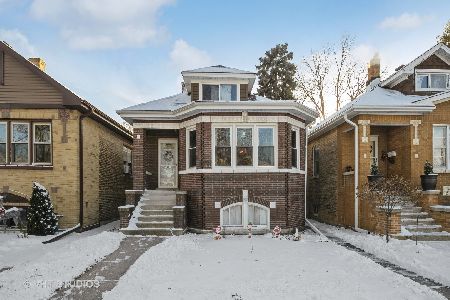7825 Westwood Drive, Elmwood Park, Illinois 60707
$353,000
|
Sold
|
|
| Status: | Closed |
| Sqft: | 1,850 |
| Cost/Sqft: | $199 |
| Beds: | 4 |
| Baths: | 3 |
| Year Built: | 1927 |
| Property Taxes: | $6,567 |
| Days On Market: | 2584 |
| Lot Size: | 0,08 |
Description
This 4 bedroom, 3 bathroom completely remodeled home is a work of art! Huge sunlit living room leads to a modern dining area. Gorgeous artisan kitchen features quality stainless steel appliances and high end quartz counters. Breakfast room off the kitchen has a backyard view with the space for a full table set. Gorgeous hardwood floors throughout. 2 bedrooms on the first floor. 2 bedrooms upstairs. 3 stunning, large, full bathrooms - one each floor. Fully finished walkout basement with family room, full bath, and laundry room. Close to Elmwood Park recreation circle, pool, schools, library, and Metra train. Detached 2 car garage. Don't miss out - just move in and enjoy! Seller willing to negotiate - make an offer!
Property Specifics
| Single Family | |
| — | |
| Bungalow | |
| 1927 | |
| Full,Walkout | |
| — | |
| No | |
| 0.08 |
| Cook | |
| — | |
| 0 / Not Applicable | |
| None | |
| Lake Michigan | |
| Public Sewer | |
| 10168459 | |
| 12253160340000 |
Nearby Schools
| NAME: | DISTRICT: | DISTANCE: | |
|---|---|---|---|
|
Grade School
John Mills Elementary School |
401 | — | |
|
Middle School
John Mills Elementary School |
401 | Not in DB | |
|
High School
Elmwood Park High School |
401 | Not in DB | |
Property History
| DATE: | EVENT: | PRICE: | SOURCE: |
|---|---|---|---|
| 9 Apr, 2018 | Sold | $162,000 | MRED MLS |
| 28 Feb, 2018 | Under contract | $199,000 | MRED MLS |
| 30 Jan, 2018 | Listed for sale | $199,000 | MRED MLS |
| 12 Mar, 2019 | Sold | $353,000 | MRED MLS |
| 10 Feb, 2019 | Under contract | $369,000 | MRED MLS |
| — | Last price change | $379,000 | MRED MLS |
| 9 Jan, 2019 | Listed for sale | $379,000 | MRED MLS |
Room Specifics
Total Bedrooms: 4
Bedrooms Above Ground: 4
Bedrooms Below Ground: 0
Dimensions: —
Floor Type: Hardwood
Dimensions: —
Floor Type: Carpet
Dimensions: —
Floor Type: Carpet
Full Bathrooms: 3
Bathroom Amenities: —
Bathroom in Basement: 1
Rooms: Sitting Room,Breakfast Room
Basement Description: Finished
Other Specifics
| 2 | |
| Concrete Perimeter | |
| — | |
| — | |
| Fenced Yard | |
| 30 X 125 | |
| Dormer | |
| None | |
| — | |
| Range, Microwave, Dishwasher, Refrigerator, Washer, Dryer, Stainless Steel Appliance(s) | |
| Not in DB | |
| Sidewalks, Street Lights, Street Paved | |
| — | |
| — | |
| — |
Tax History
| Year | Property Taxes |
|---|---|
| 2018 | $3,893 |
| 2019 | $6,567 |
Contact Agent
Nearby Similar Homes
Nearby Sold Comparables
Contact Agent
Listing Provided By
American Realty & Associates

