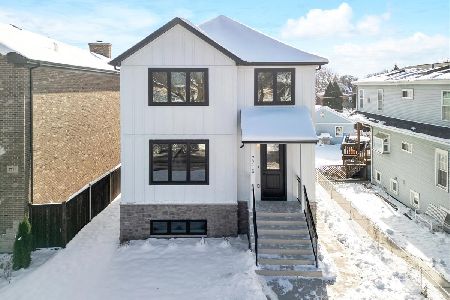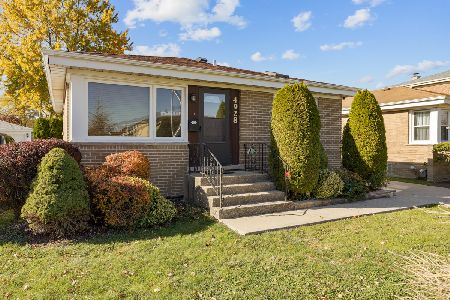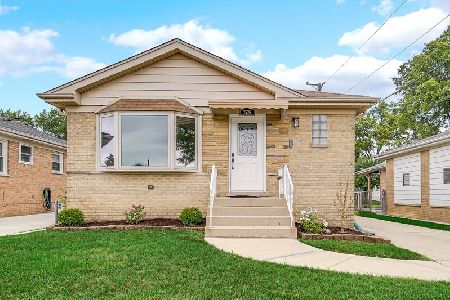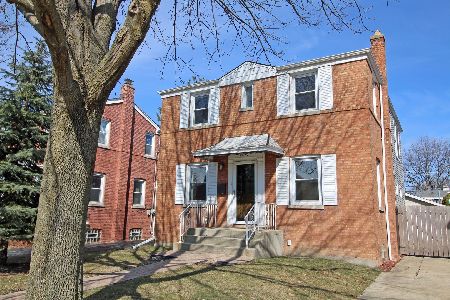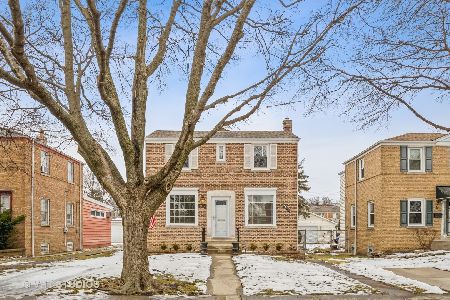7826 Berwyn Avenue, Norwood Park, Chicago, Illinois 60656
$345,000
|
Sold
|
|
| Status: | Closed |
| Sqft: | 1,350 |
| Cost/Sqft: | $251 |
| Beds: | 3 |
| Baths: | 2 |
| Year Built: | 1947 |
| Property Taxes: | $5,175 |
| Days On Market: | 2037 |
| Lot Size: | 0,11 |
Description
Welcome to Oriole Park! 3 bedroom Georgian, with addition! Enter through inviting living room, which leads to wonderful family room with wood burning fireplace. Spacious kitchen with plenty of cabinets and counter space. Main level includes 1 bedroom/office and powder room. 2nd level has large master bedroom, another bedroom and full bathroom. Both bathrooms, redone 4 years ago. All windows, 13 yrs ~ kitchen and master bedroom 2019. Ceiling fans in every bedroom. All carpets have been cleaned. Furnace, A/C and sewer, maintained annually. Basement and upper level bedrooms, just repainted. Basement includes rec room, laundry room, storage closets (one is cedar). Deck, recently stained. Whole house tuck pointed and front stairs skimmed with cement, 2019. 2-1/2 car garage with rarely available side drive. Great yard! Very near restaurants, shopping, schools, park and library! Close to blue line and expressway.
Property Specifics
| Single Family | |
| — | |
| Georgian | |
| 1947 | |
| Full | |
| — | |
| No | |
| 0.11 |
| Cook | |
| — | |
| — / Not Applicable | |
| None | |
| Lake Michigan,Public | |
| Public Sewer | |
| 10756931 | |
| 12121160970000 |
Nearby Schools
| NAME: | DISTRICT: | DISTANCE: | |
|---|---|---|---|
|
Grade School
Oriole Park Elementary School |
299 | — | |
|
High School
Taft High School |
299 | Not in DB | |
Property History
| DATE: | EVENT: | PRICE: | SOURCE: |
|---|---|---|---|
| 12 Aug, 2020 | Sold | $345,000 | MRED MLS |
| 25 Jun, 2020 | Under contract | $339,000 | MRED MLS |
| 23 Jun, 2020 | Listed for sale | $339,000 | MRED MLS |
| 1 Aug, 2022 | Sold | $413,000 | MRED MLS |
| 9 Jun, 2022 | Under contract | $425,000 | MRED MLS |
| — | Last price change | $435,000 | MRED MLS |
| 26 May, 2022 | Listed for sale | $435,000 | MRED MLS |
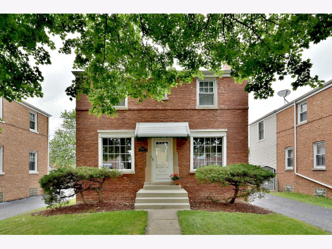
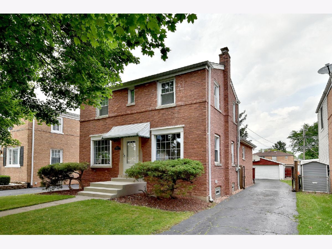
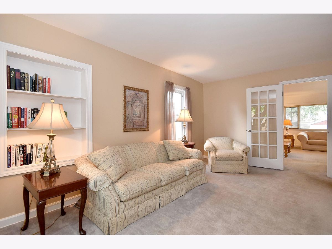
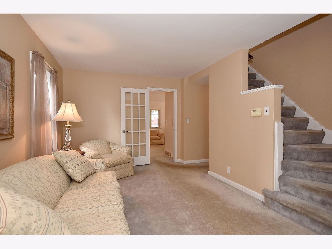
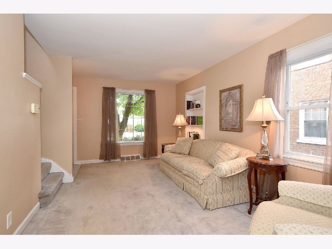
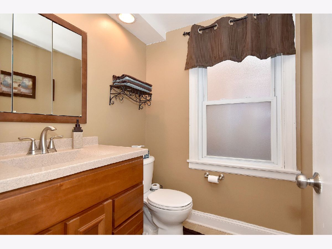
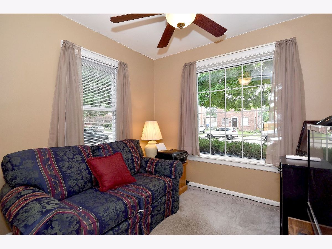
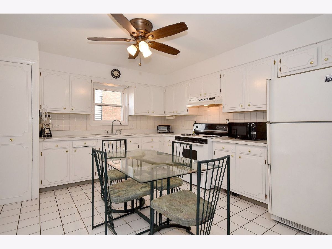
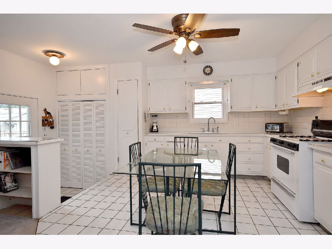
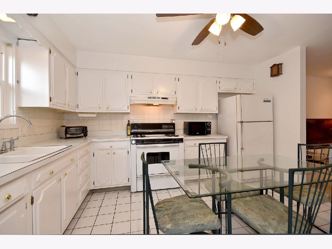
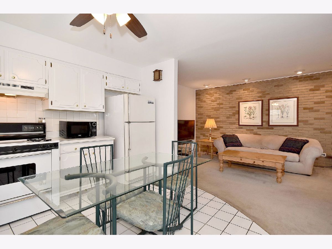
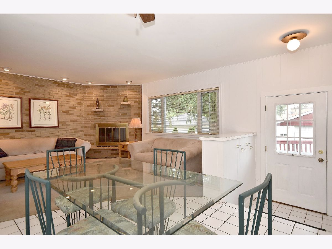
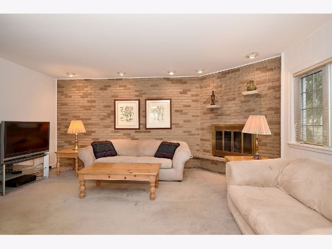
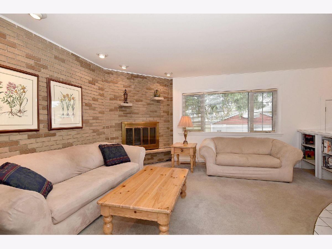
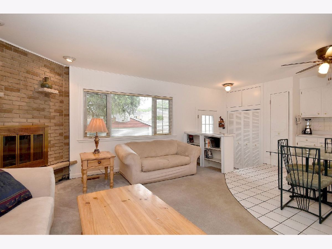
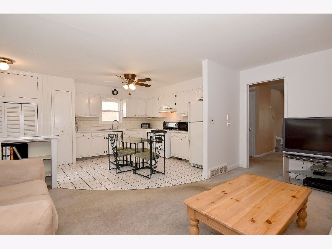
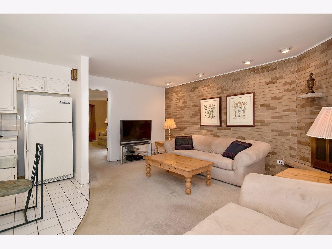
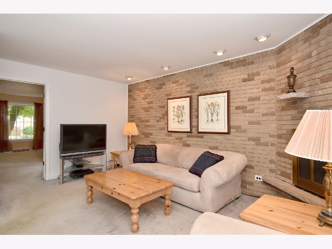
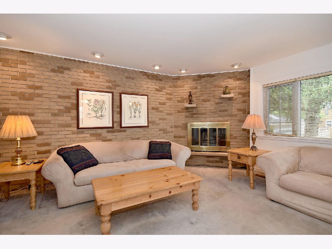
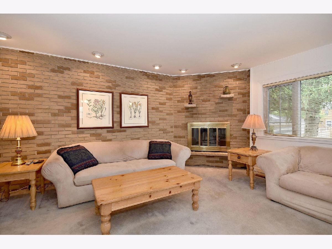
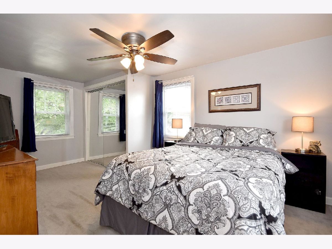
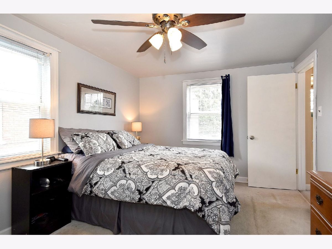
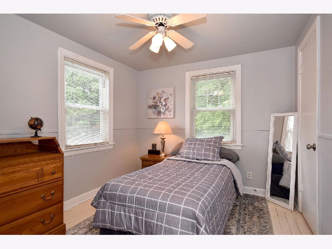
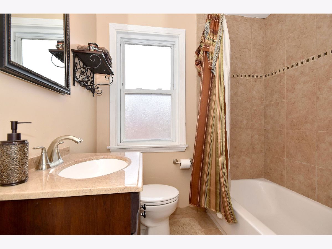
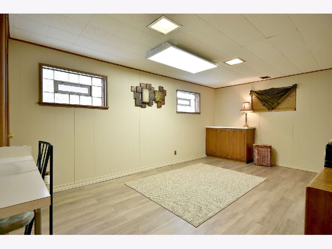
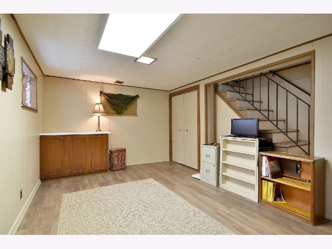
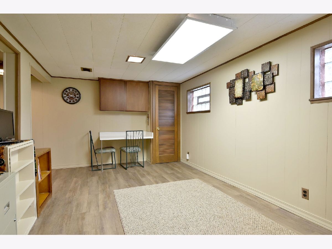
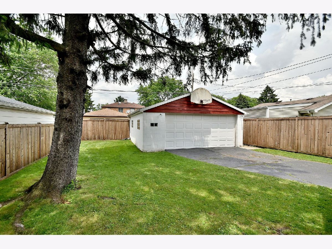
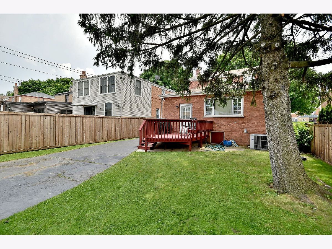
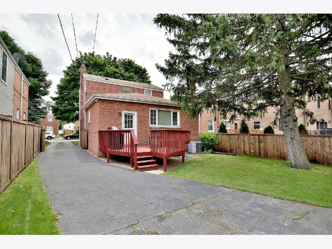
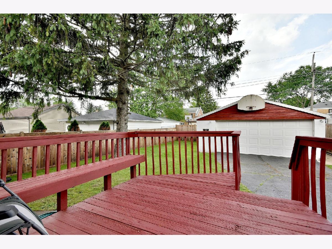
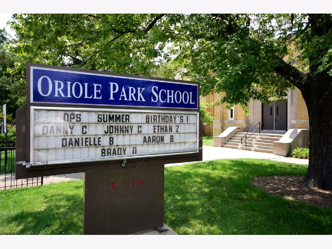
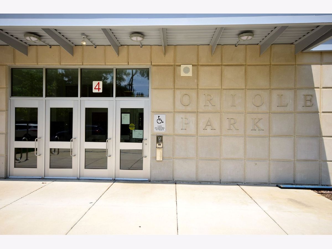
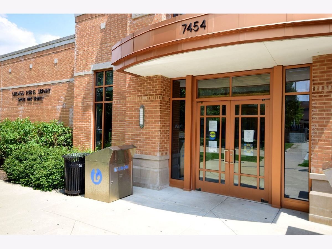
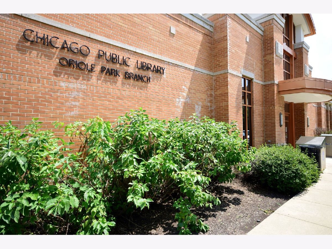
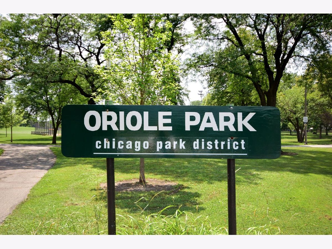
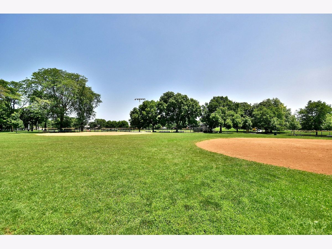
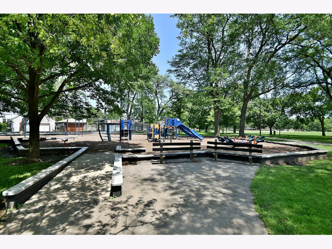
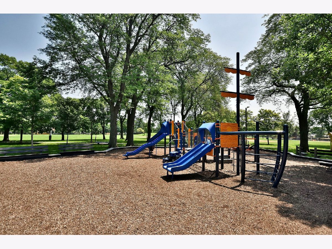
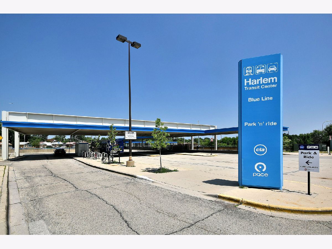
Room Specifics
Total Bedrooms: 3
Bedrooms Above Ground: 3
Bedrooms Below Ground: 0
Dimensions: —
Floor Type: Carpet
Dimensions: —
Floor Type: Carpet
Full Bathrooms: 2
Bathroom Amenities: —
Bathroom in Basement: 0
Rooms: Foyer,Recreation Room
Basement Description: Finished
Other Specifics
| 2 | |
| — | |
| Side Drive | |
| — | |
| — | |
| 40 X 122 | |
| — | |
| None | |
| First Floor Bedroom | |
| Range, Microwave, Refrigerator, Washer, Dryer | |
| Not in DB | |
| — | |
| — | |
| — | |
| Wood Burning |
Tax History
| Year | Property Taxes |
|---|---|
| 2020 | $5,175 |
| 2022 | $5,316 |
Contact Agent
Nearby Similar Homes
Nearby Sold Comparables
Contact Agent
Listing Provided By
Century 21 Affiliated


