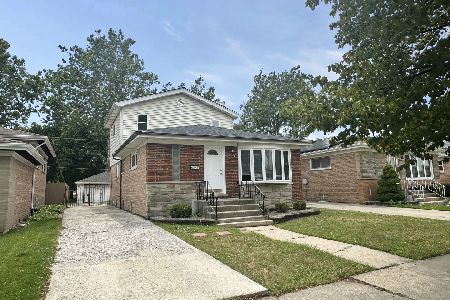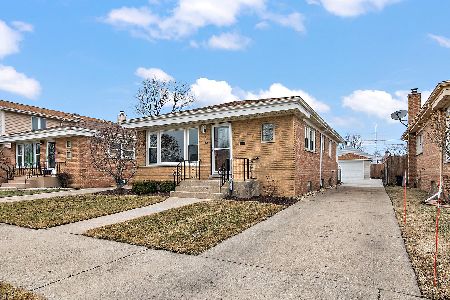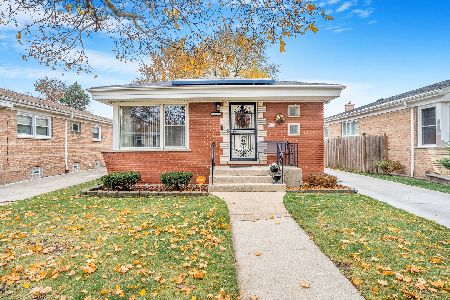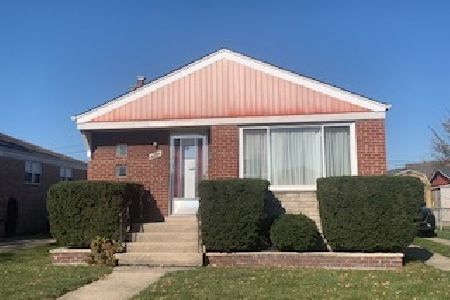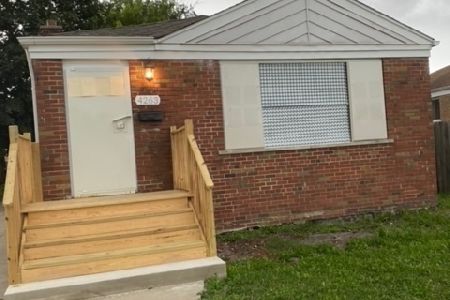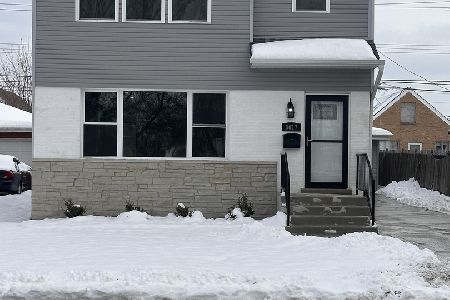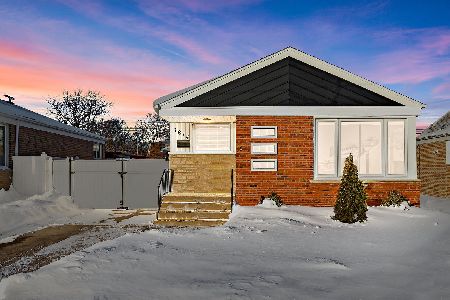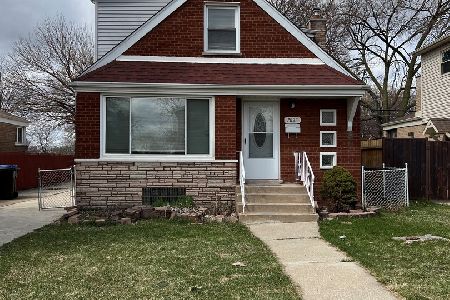7826 Keeler Avenue, Ashburn, Chicago, Illinois 60652
$210,000
|
Sold
|
|
| Status: | Closed |
| Sqft: | 1,009 |
| Cost/Sqft: | $218 |
| Beds: | 3 |
| Baths: | 2 |
| Year Built: | 1952 |
| Property Taxes: | $2,268 |
| Days On Market: | 3956 |
| Lot Size: | 0,10 |
Description
INCREDIBLY RENOVATED BRICK RAISED RANCH, YOU'LL BE AMAZED WHEN YOU ENTER THIS HOME, BEAUTIFUL HARDWOOD FLOORS THROUGHOUT MAIN LEVEL, SOARING CEILINGS IN LIVING ROOM, STUNNING KITCHEN W/ GRANITE COUNTERS & SS APPLIANCES, NEW BATHS W/ WHIRLPOOL TUB & SEP SHOWR, FINISHED BASEMENT W/ FAMILY ROOM
Property Specifics
| Single Family | |
| — | |
| Ranch | |
| 1952 | |
| Full | |
| — | |
| No | |
| 0.1 |
| Cook | |
| — | |
| 0 / Not Applicable | |
| None | |
| Lake Michigan | |
| Public Sewer | |
| 08866948 | |
| 19274030680000 |
Property History
| DATE: | EVENT: | PRICE: | SOURCE: |
|---|---|---|---|
| 11 Jun, 2015 | Sold | $210,000 | MRED MLS |
| 21 Apr, 2015 | Under contract | $219,900 | MRED MLS |
| 20 Mar, 2015 | Listed for sale | $219,900 | MRED MLS |
Room Specifics
Total Bedrooms: 5
Bedrooms Above Ground: 3
Bedrooms Below Ground: 2
Dimensions: —
Floor Type: Hardwood
Dimensions: —
Floor Type: Hardwood
Dimensions: —
Floor Type: Porcelain Tile
Dimensions: —
Floor Type: —
Full Bathrooms: 2
Bathroom Amenities: Whirlpool,Separate Shower,Full Body Spray Shower
Bathroom in Basement: 1
Rooms: Bedroom 5
Basement Description: Finished
Other Specifics
| 1 | |
| Concrete Perimeter | |
| Concrete,Side Drive | |
| — | |
| Fenced Yard | |
| 43X104 | |
| — | |
| None | |
| Vaulted/Cathedral Ceilings, Bar-Wet, Hardwood Floors, First Floor Bedroom, First Floor Full Bath | |
| Range, Microwave, Dishwasher, Refrigerator, Stainless Steel Appliance(s) | |
| Not in DB | |
| Sidewalks, Street Lights, Street Paved | |
| — | |
| — | |
| — |
Tax History
| Year | Property Taxes |
|---|---|
| 2015 | $2,268 |
Contact Agent
Nearby Similar Homes
Contact Agent
Listing Provided By
Citywide Realty LLC

