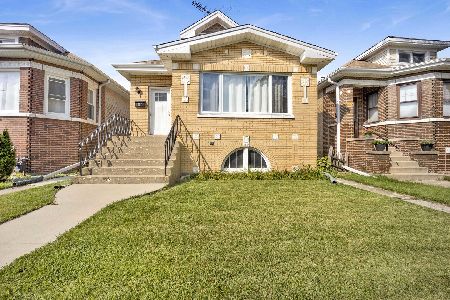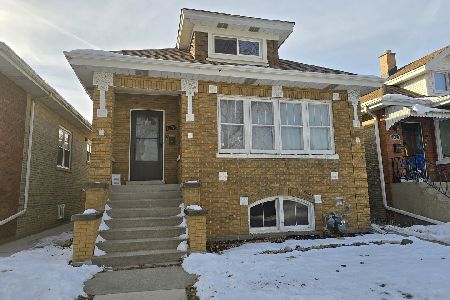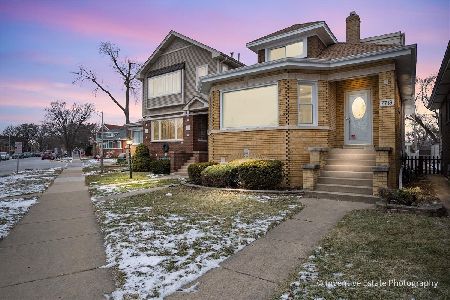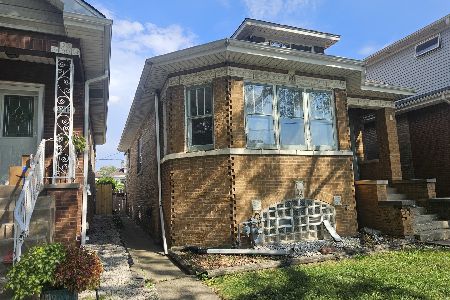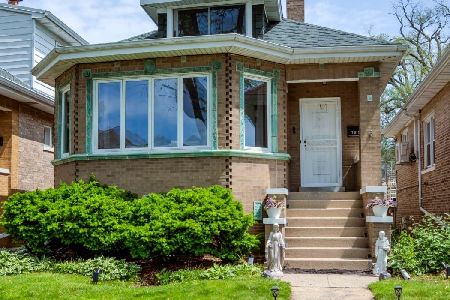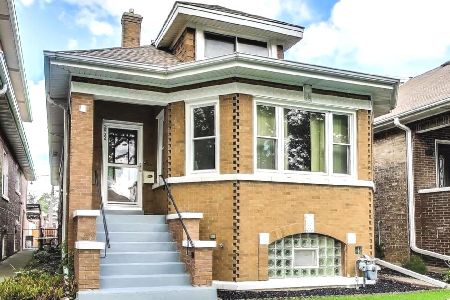7826 Oakleaf Avenue, Elmwood Park, Illinois 60707
$443,000
|
Sold
|
|
| Status: | Closed |
| Sqft: | 2,453 |
| Cost/Sqft: | $183 |
| Beds: | 4 |
| Baths: | 3 |
| Year Built: | 1929 |
| Property Taxes: | $7,529 |
| Days On Market: | 2059 |
| Lot Size: | 0,09 |
Description
Remarkable house. 2,453 sq ft plus finished basement. 2nd story addition and 1st floor extension done in 2006. Newer, oversized garage with 8'ft tall garage door. Perfect for tall van. Expensive stone patio in the backyard. Finished basement with flood control , beautiful bar/kitchenette area, recreation room and 2 additional bedrooms. Dual heating & AC & 2 seperate water heaters. Each floor controlled by smart thermostats. 200 AMP electric service. Second floor addition features cathedral ceilings, skylights, loft/second living room and second laundry room. Master bedroom suite with own fireplace and huge walk in closet. Master bath with dual vanity and huge, family size shower with body sprays. Built in speakers throughout the house. Every room has can lighting with dimmers. 1st & second bath has heated floors. Walk up attic. Sprinklers system in the front of the house. Kitchen with 42 cabinets , granite countertops , LG stainless steel appliances and pantry. 1st floor bath features whirlpool bathtub & Grohe bath fixture. House in perfect condition , well taking care of by caring & detail oriented homeowners. Great ELmwood Park location , close to " Circle", park and train.
Property Specifics
| Single Family | |
| — | |
| — | |
| 1929 | |
| Full | |
| — | |
| No | |
| 0.09 |
| Cook | |
| — | |
| — / Not Applicable | |
| None | |
| Public | |
| Public Sewer | |
| 10748377 | |
| 12253030110000 |
Property History
| DATE: | EVENT: | PRICE: | SOURCE: |
|---|---|---|---|
| 11 Sep, 2020 | Sold | $443,000 | MRED MLS |
| 7 Aug, 2020 | Under contract | $449,900 | MRED MLS |
| 15 Jun, 2020 | Listed for sale | $449,900 | MRED MLS |































Room Specifics
Total Bedrooms: 6
Bedrooms Above Ground: 4
Bedrooms Below Ground: 2
Dimensions: —
Floor Type: Hardwood
Dimensions: —
Floor Type: Hardwood
Dimensions: —
Floor Type: Hardwood
Dimensions: —
Floor Type: —
Dimensions: —
Floor Type: —
Full Bathrooms: 3
Bathroom Amenities: —
Bathroom in Basement: 1
Rooms: Bedroom 5,Bedroom 6,Loft,Recreation Room,Walk In Closet
Basement Description: Finished
Other Specifics
| 2 | |
| — | |
| — | |
| — | |
| — | |
| 30 X 125 | |
| — | |
| Full | |
| Vaulted/Cathedral Ceilings, Skylight(s), Heated Floors, First Floor Bedroom, Second Floor Laundry, Walk-In Closet(s) | |
| Range, Microwave, Dishwasher, Refrigerator, Washer, Dryer, Disposal | |
| Not in DB | |
| — | |
| — | |
| — | |
| — |
Tax History
| Year | Property Taxes |
|---|---|
| 2020 | $7,529 |
Contact Agent
Nearby Similar Homes
Nearby Sold Comparables
Contact Agent
Listing Provided By
Negotiable Realty Services, In

