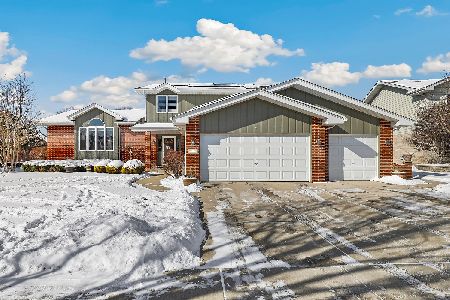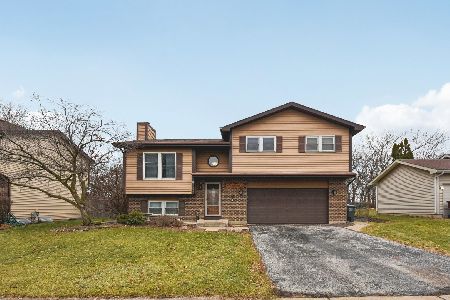7828 Brookside Glen Drive, Tinley Park, Illinois 60487
$335,000
|
Sold
|
|
| Status: | Closed |
| Sqft: | 3,300 |
| Cost/Sqft: | $106 |
| Beds: | 4 |
| Baths: | 3 |
| Year Built: | 2003 |
| Property Taxes: | $11,159 |
| Days On Market: | 2287 |
| Lot Size: | 0,24 |
Description
This freshly painted 4 bedroom, 2.5 bathroom, 2 story home has upgrades throughout! Gorgeous kitchen with granite counters, stainless steel appliances, new backsplash, kitchen island, & wine fridge. Kitchen opens to large family room with new wainscoting & wood burning, brick-faced fireplace. Refinished oak flooring with a beautiful dark stain in kitchen & foyer. Dramatic 2 story living room & 1st floor office/5th bedroom. Wide staircase leads to huge open loft area, great for 2nd office or TV space. Large bedrooms with tons of closet space. Master bedroom bath with whirlpool tub & stand alone shower. Laundry chute for convenience. New ceramic flooring in the dining room. New furnace, sump pump, and 3 car garage doors with extra insulation. Newer windows throughout. All appliances & window treatments stay. New ceiling fans/light fixtures throughout stay. Finish the partial basement and make it your own. Fenced yard with shed & unilock paver patio. This is an A+!! Immediate occupancy. Deal fell through on buyer financing (not appraisal). Show and sell today!
Property Specifics
| Single Family | |
| — | |
| Bi-Level | |
| 2003 | |
| Partial | |
| — | |
| No | |
| 0.24 |
| Will | |
| Brookside Glen | |
| 25 / Annual | |
| None | |
| Lake Michigan | |
| Public Sewer | |
| 10568189 | |
| 1909121040230000 |
Property History
| DATE: | EVENT: | PRICE: | SOURCE: |
|---|---|---|---|
| 30 May, 2013 | Sold | $325,000 | MRED MLS |
| 28 Apr, 2013 | Under contract | $344,900 | MRED MLS |
| — | Last price change | $357,000 | MRED MLS |
| 24 Jan, 2013 | Listed for sale | $369,900 | MRED MLS |
| 31 Jan, 2020 | Sold | $335,000 | MRED MLS |
| 28 Jan, 2020 | Under contract | $349,850 | MRED MLS |
| — | Last price change | $349,900 | MRED MLS |
| 6 Nov, 2019 | Listed for sale | $349,900 | MRED MLS |
Room Specifics
Total Bedrooms: 4
Bedrooms Above Ground: 4
Bedrooms Below Ground: 0
Dimensions: —
Floor Type: Carpet
Dimensions: —
Floor Type: Carpet
Dimensions: —
Floor Type: Carpet
Full Bathrooms: 3
Bathroom Amenities: Whirlpool,Separate Shower,Double Sink
Bathroom in Basement: 0
Rooms: Eating Area,Office
Basement Description: Unfinished,Crawl
Other Specifics
| 3 | |
| — | |
| Concrete | |
| — | |
| — | |
| 85X130X85X130 | |
| — | |
| Full | |
| Vaulted/Cathedral Ceilings, Skylight(s), Hardwood Floors, First Floor Laundry | |
| Range, Microwave, Dishwasher, Refrigerator, Washer, Dryer, Wine Refrigerator | |
| Not in DB | |
| — | |
| — | |
| — | |
| Wood Burning, Gas Starter |
Tax History
| Year | Property Taxes |
|---|---|
| 2013 | $9,549 |
| 2020 | $11,159 |
Contact Agent
Nearby Similar Homes
Nearby Sold Comparables
Contact Agent
Listing Provided By
RE/MAX 1st Service






