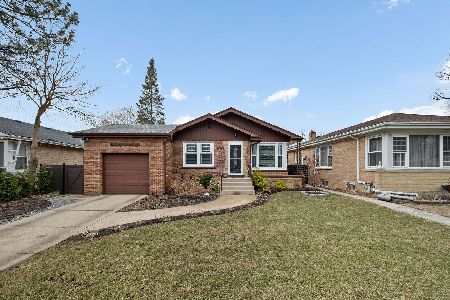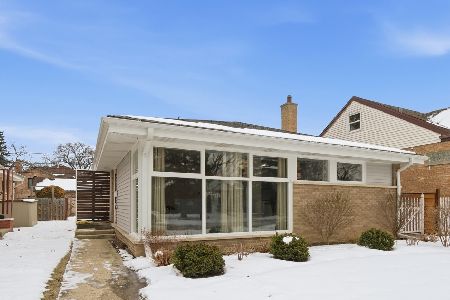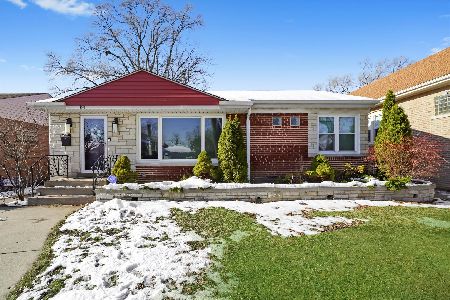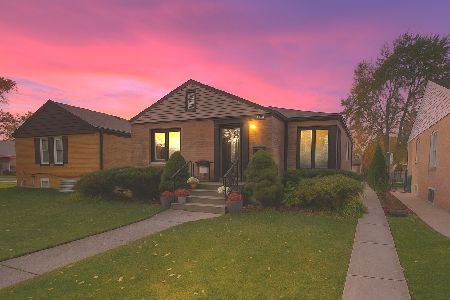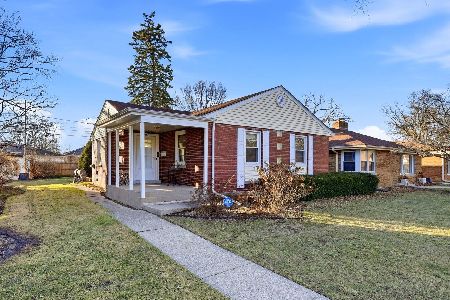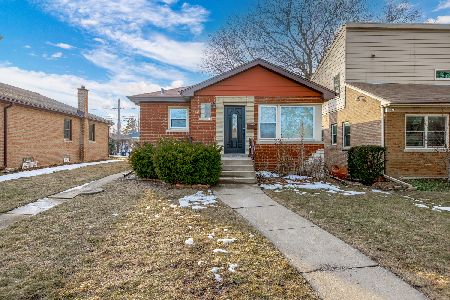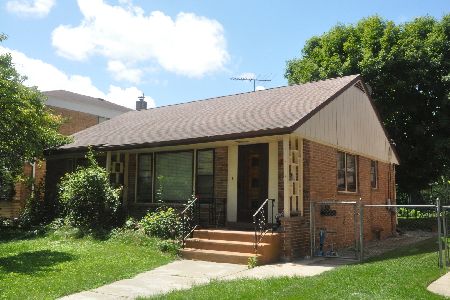7828 Kedvale Avenue, Skokie, Illinois 60076
$330,000
|
Sold
|
|
| Status: | Closed |
| Sqft: | 2,375 |
| Cost/Sqft: | $147 |
| Beds: | 3 |
| Baths: | 3 |
| Year Built: | 1956 |
| Property Taxes: | $3,854 |
| Days On Market: | 3667 |
| Lot Size: | 0,00 |
Description
Picturesque Skokie Setting! Spacious 3br/2.5ba brick Georgian on 60ft wide lot. 2.5 car attached garage with new concrete driveway. Large living room. Formal dining room. Nice size kitchen features lots of wood cabinets with sliding shelves, island, backsplash, and ceiling fan. New stainless steel refrigerator and 5 burner cook top. Huge family room with wood burning fireplace opens into kitchen. Laundry room off kitchen. Half bath 1st floor. 2nd floor 3 bedrooms with good closet space. Full bath with closet. Living room, dining room, and bedrooms have hardwood floors under carpet. Finished basement includes bathroom with shower stall, lots of storage, and 2nd kitchen. 2 newer furnances. Attic fan. Beautiful backyard with patio, built-in gas grill, waterfall, and above ground heated pool with deck and lights. MUST SEE!
Property Specifics
| Single Family | |
| — | |
| Georgian | |
| 1956 | |
| Full | |
| — | |
| No | |
| — |
| Cook | |
| — | |
| 0 / Not Applicable | |
| None | |
| Lake Michigan | |
| Public Sewer | |
| 09141690 | |
| 10272120300000 |
Nearby Schools
| NAME: | DISTRICT: | DISTANCE: | |
|---|---|---|---|
|
Grade School
John Middleton Elementary School |
73.5 | — | |
|
Middle School
Oliver Mccracken Middle School |
73.5 | Not in DB | |
|
High School
Niles North High School |
219 | Not in DB | |
Property History
| DATE: | EVENT: | PRICE: | SOURCE: |
|---|---|---|---|
| 17 Jun, 2016 | Sold | $330,000 | MRED MLS |
| 27 Apr, 2016 | Under contract | $350,000 | MRED MLS |
| — | Last price change | $370,000 | MRED MLS |
| 16 Feb, 2016 | Listed for sale | $380,000 | MRED MLS |
Room Specifics
Total Bedrooms: 3
Bedrooms Above Ground: 3
Bedrooms Below Ground: 0
Dimensions: —
Floor Type: Carpet
Dimensions: —
Floor Type: Hardwood
Full Bathrooms: 3
Bathroom Amenities: Separate Shower
Bathroom in Basement: 1
Rooms: No additional rooms
Basement Description: Finished
Other Specifics
| 2.5 | |
| — | |
| Concrete | |
| Patio, Roof Deck, Above Ground Pool, Storms/Screens | |
| Fenced Yard | |
| 60X123 | |
| Full | |
| None | |
| Hardwood Floors, First Floor Laundry | |
| Double Oven, Dishwasher, Refrigerator, Washer, Dryer, Disposal | |
| Not in DB | |
| Pool | |
| — | |
| — | |
| Wood Burning, Gas Starter, Includes Accessories |
Tax History
| Year | Property Taxes |
|---|---|
| 2016 | $3,854 |
Contact Agent
Nearby Similar Homes
Nearby Sold Comparables
Contact Agent
Listing Provided By
Coldwell Banker Residential

