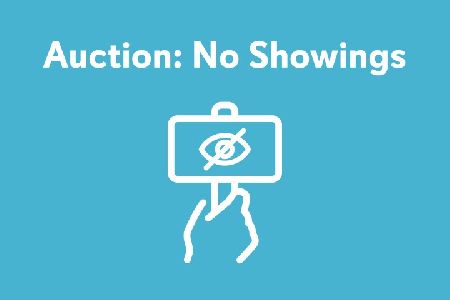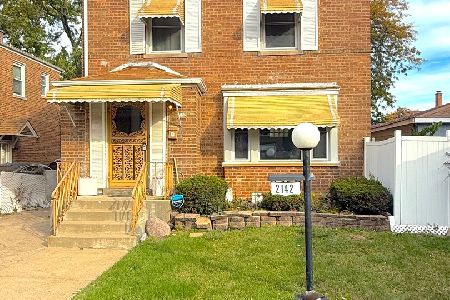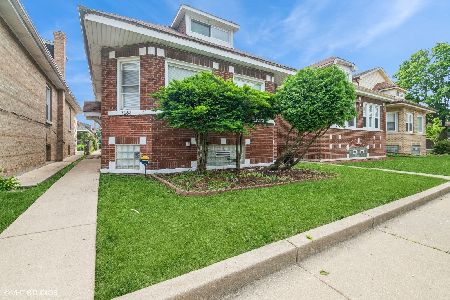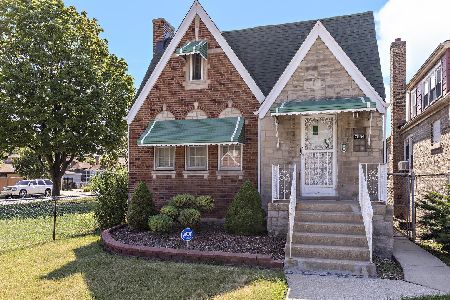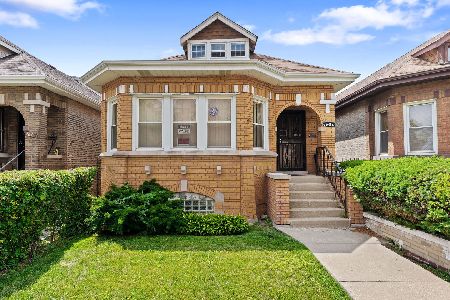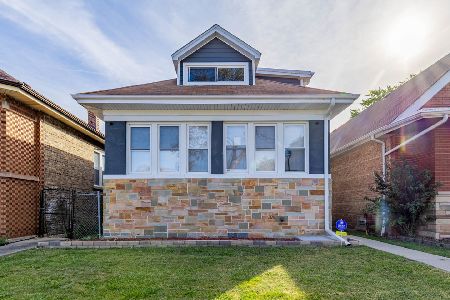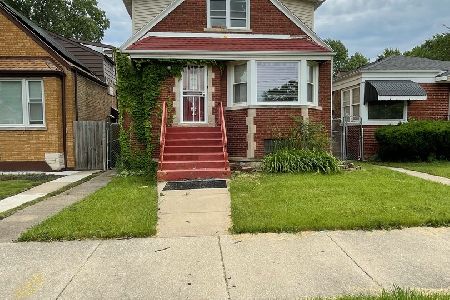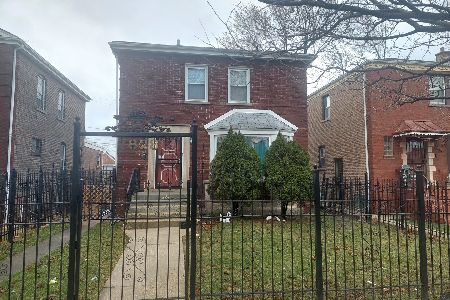7829 Hoyne Avenue, Auburn Gresham, Chicago, Illinois 60620
$176,000
|
Sold
|
|
| Status: | Closed |
| Sqft: | 1,600 |
| Cost/Sqft: | $112 |
| Beds: | 4 |
| Baths: | 2 |
| Year Built: | 1952 |
| Property Taxes: | $2,809 |
| Days On Market: | 2118 |
| Lot Size: | 0,09 |
Description
Come see this beautifully rehabbed cape cod which is MOVE-IN READY waiting to be occupied by its new owners! Location is second to none: close to parks, only a few blocks away from SCHOOLS & SHOPPING AREAS (Evergreen Park Plaza) and, public transportation is never an issue due to its proximity to MAJOR STREETS (Damen, Ashland, Western, 79th, 83rd). Lots of features in this beautiful home: Elegant hardwood flooring on main level which includes: 2 great bedrooms, living room, full bathroom, and kitchen (with a gorgeous marble countertop, beautiful cabinets, elegant ceramic tile floor, and ALL NEW STAINLESS STEEL APPLIANCES). Second level features another full bathroom, and 2 bedrooms, of which one of them (MASTER BEDROOM) has just an ENORMOUS SIZE. Also featured are: new plumbing, new water heater, new electrical, new furnace and a/c, a 2 car garage, and a great sized yard perfect for those summer BBQs. Don't miss this opportunity, book your appointment today!
Property Specifics
| Single Family | |
| — | |
| Cape Cod | |
| 1952 | |
| Full | |
| — | |
| No | |
| 0.09 |
| Cook | |
| — | |
| — / Not Applicable | |
| None | |
| Lake Michigan | |
| Public Sewer | |
| 10656253 | |
| 20303160100000 |
Property History
| DATE: | EVENT: | PRICE: | SOURCE: |
|---|---|---|---|
| 27 Apr, 2020 | Sold | $176,000 | MRED MLS |
| 17 Mar, 2020 | Under contract | $179,900 | MRED MLS |
| 4 Mar, 2020 | Listed for sale | $179,900 | MRED MLS |
Room Specifics
Total Bedrooms: 4
Bedrooms Above Ground: 4
Bedrooms Below Ground: 0
Dimensions: —
Floor Type: Wood Laminate
Dimensions: —
Floor Type: Hardwood
Dimensions: —
Floor Type: Hardwood
Full Bathrooms: 2
Bathroom Amenities: —
Bathroom in Basement: 0
Rooms: No additional rooms
Basement Description: Unfinished
Other Specifics
| 2 | |
| Concrete Perimeter | |
| — | |
| — | |
| Fenced Yard | |
| 30 X 125 | |
| Dormer,Finished,Full | |
| None | |
| Hardwood Floors, Wood Laminate Floors, First Floor Bedroom, First Floor Full Bath | |
| Range, Microwave, Dishwasher, Refrigerator, Stainless Steel Appliance(s) | |
| Not in DB | |
| Park, Sidewalks, Street Lights, Street Paved | |
| — | |
| — | |
| — |
Tax History
| Year | Property Taxes |
|---|---|
| 2020 | $2,809 |
Contact Agent
Nearby Similar Homes
Nearby Sold Comparables
Contact Agent
Listing Provided By
RE/MAX MI CASA

