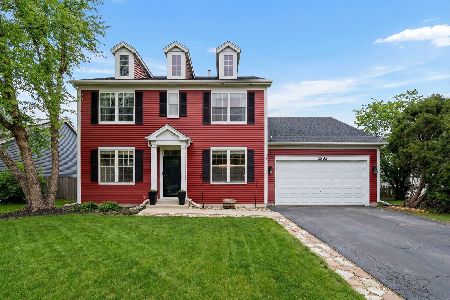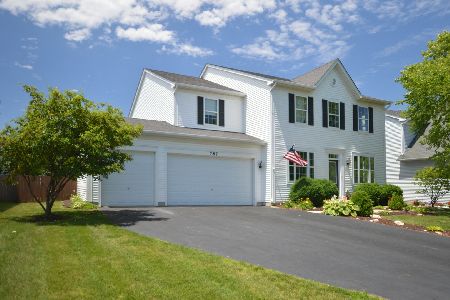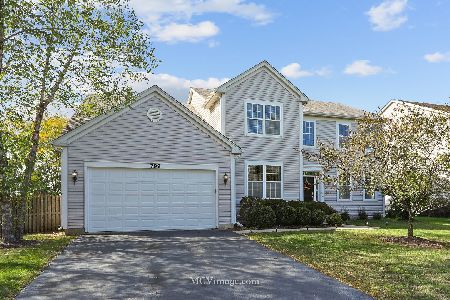783 Bethel Avenue, Bolingbrook, Illinois 60490
$365,000
|
Sold
|
|
| Status: | Closed |
| Sqft: | 3,220 |
| Cost/Sqft: | $109 |
| Beds: | 5 |
| Baths: | 4 |
| Year Built: | 2003 |
| Property Taxes: | $10,669 |
| Days On Market: | 2082 |
| Lot Size: | 0,20 |
Description
PLAINFIELD SCHOOLS! Don't Miss This Beautiful 5 Bedroom Home with Over 3200 square feet, a Finished Basement and Great Curb Appeal! You are Invited in by a Stunning 2 Story Foyer, Beautiful Hardwood and a Freshly Painted Interior in Modern Colors. Your Formal Living, Dining and Spacious Family Rooms Make This Home Perfect for Entertaining! The Newly Updated Kitchen with Granite Counter Tops, Stainless Steel Appliances, a Double Oven, Breakfast Bar with Additional Seating, and Pantry is a Chef's Dream. Enjoy Working From Home in Your 1st Floor Office Featuring French Doors, Built-In Shelving and a Beautiful Bay Window. Your Private Master Suite is Huge with an Additional Sitting Area that Could be used as a Nursery, Exercise Room or 2nd Office. Master also Features 2 Walk-In Closets, and a Luxurious Private Bath with a Dual Vanity and Soaking Tub w/ Separate Shower. All Other Bedrooms are Generous in Size with Ample Closet Space. You Will Love the Additional Bonus Room That Can Be Used as a Media or Play Area! Your Finished Basement Complete with Theater, Fitness Room and Full Bath With a Steam Shower Provides an Additional Level of Living Space! The Private Back Yard Offers an Extended Patio with a Gazebo, Hot Tub, and a Front Row Seat to the Bolingbrook Golf Club's 4th of July Fireworks! Home Also Features New Roof & Gutters, New Carpet Throughout, Smart Home Technology, and New Water Heater. Walking Distance to Two Parks and Close to Shopping, Dining, and Highway. Don't Miss This One!
Property Specifics
| Single Family | |
| — | |
| Traditional | |
| 2003 | |
| Full | |
| — | |
| No | |
| 0.2 |
| Will | |
| Southgate Park | |
| 215 / Annual | |
| Insurance | |
| Public | |
| Public Sewer | |
| 10751370 | |
| 1202193220100000 |
Nearby Schools
| NAME: | DISTRICT: | DISTANCE: | |
|---|---|---|---|
|
Grade School
Liberty Elementary School |
202 | — | |
|
Middle School
John F Kennedy Middle School |
202 | Not in DB | |
|
High School
Plainfield East High School |
202 | Not in DB | |
Property History
| DATE: | EVENT: | PRICE: | SOURCE: |
|---|---|---|---|
| 3 Aug, 2020 | Sold | $365,000 | MRED MLS |
| 22 Jun, 2020 | Under contract | $349,900 | MRED MLS |
| 18 Jun, 2020 | Listed for sale | $349,900 | MRED MLS |
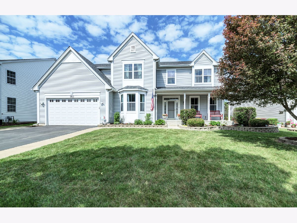
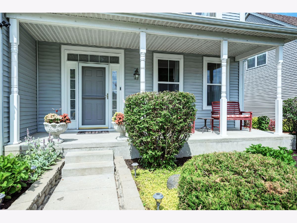
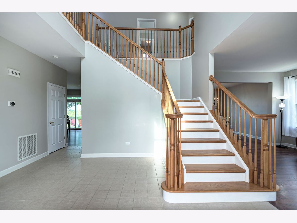
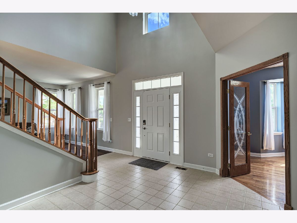
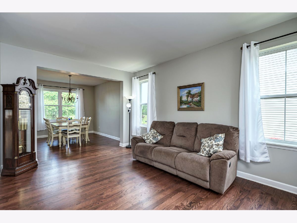
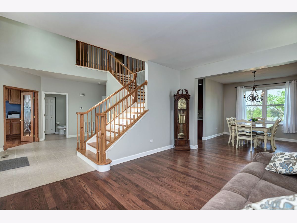
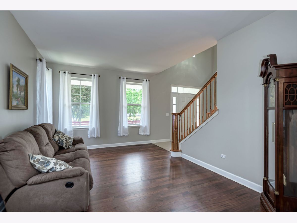
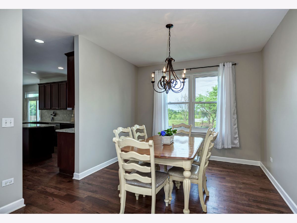
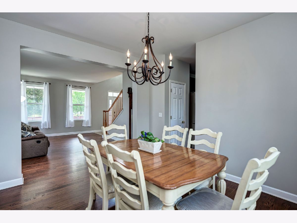
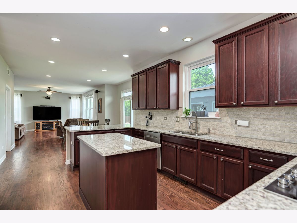
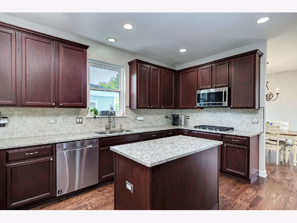
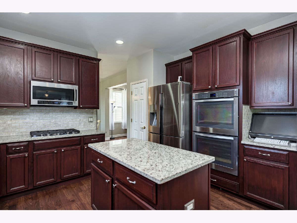
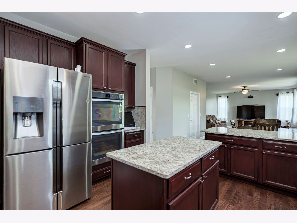
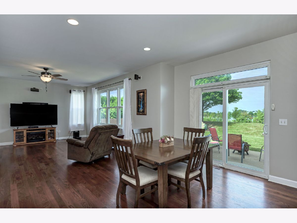
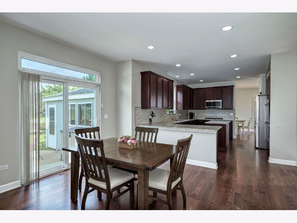
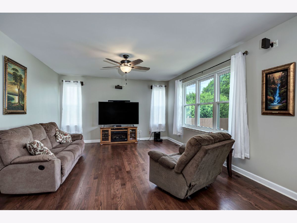
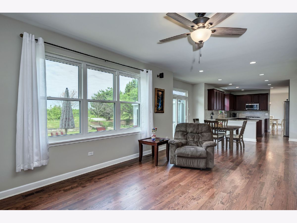
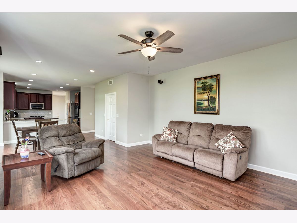
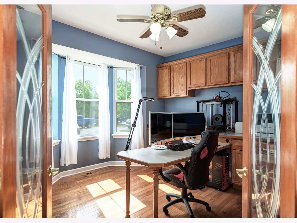
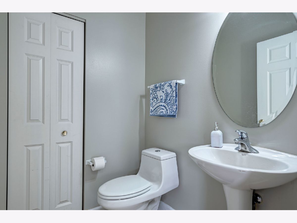
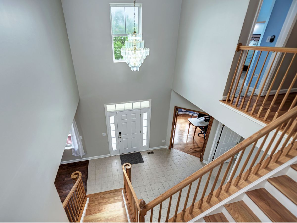
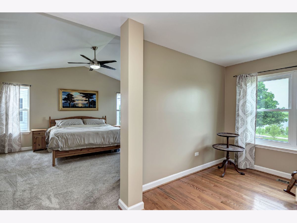
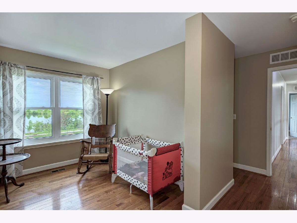
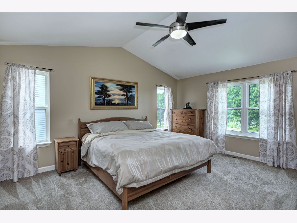
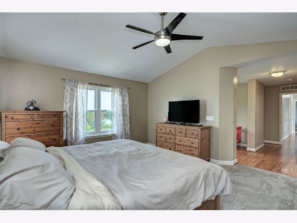
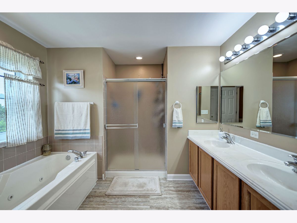
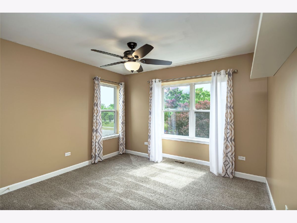
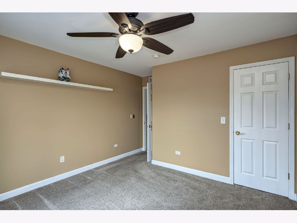
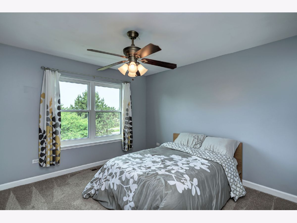
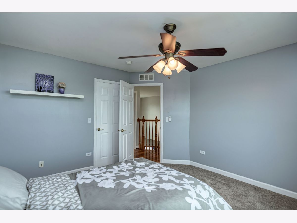
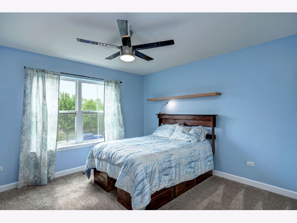
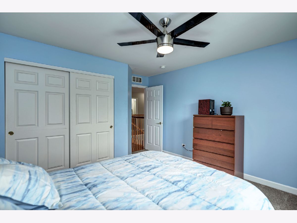
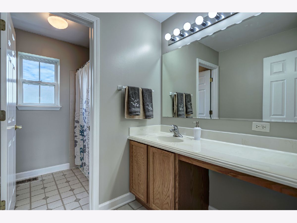
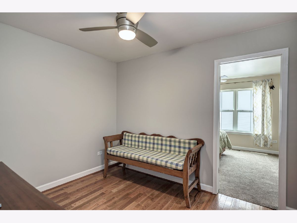
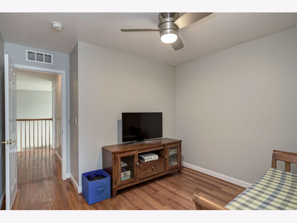
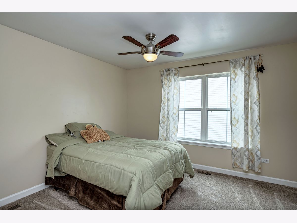
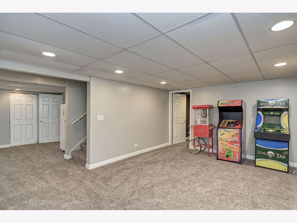
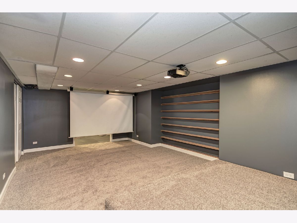
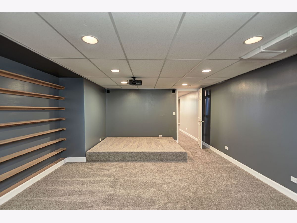
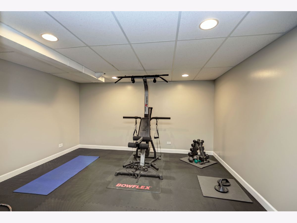
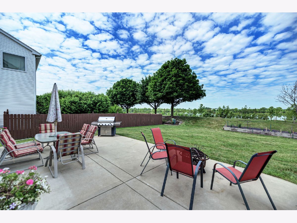
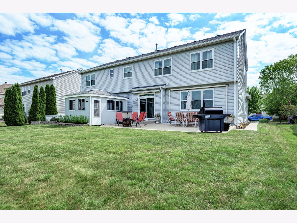
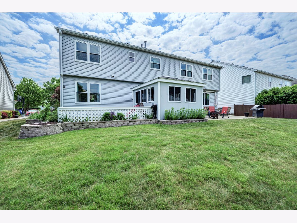
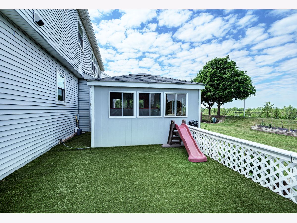
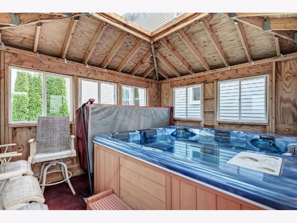
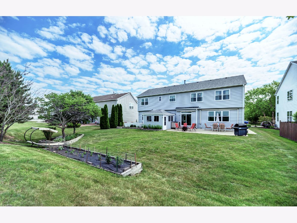
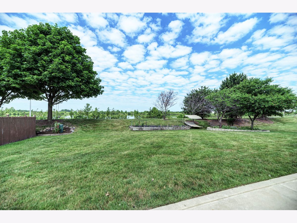
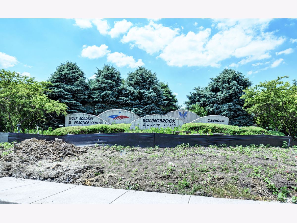
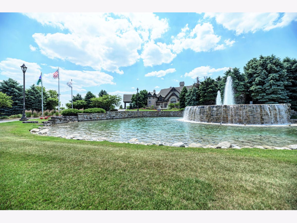
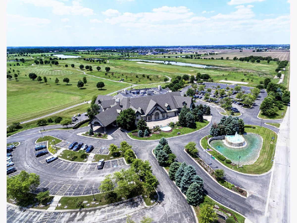
Room Specifics
Total Bedrooms: 5
Bedrooms Above Ground: 5
Bedrooms Below Ground: 0
Dimensions: —
Floor Type: Carpet
Dimensions: —
Floor Type: Carpet
Dimensions: —
Floor Type: Carpet
Dimensions: —
Floor Type: —
Full Bathrooms: 4
Bathroom Amenities: Separate Shower,Steam Shower,Double Sink,Soaking Tub
Bathroom in Basement: 1
Rooms: Bedroom 5,Breakfast Room,Office,Bonus Room,Recreation Room,Play Room,Game Room,Exercise Room,Media Room
Basement Description: Finished
Other Specifics
| 2 | |
| Concrete Perimeter | |
| Asphalt | |
| Patio, Hot Tub, Dog Run | |
| — | |
| 8750 | |
| — | |
| Full | |
| Hardwood Floors, Built-in Features, Walk-In Closet(s) | |
| Double Oven, Microwave, Dishwasher, Refrigerator, Washer, Dryer, Stainless Steel Appliance(s), Cooktop | |
| Not in DB | |
| Curbs, Sidewalks, Street Lights, Street Paved | |
| — | |
| — | |
| — |
Tax History
| Year | Property Taxes |
|---|---|
| 2020 | $10,669 |
Contact Agent
Nearby Similar Homes
Nearby Sold Comparables
Contact Agent
Listing Provided By
john greene, Realtor


