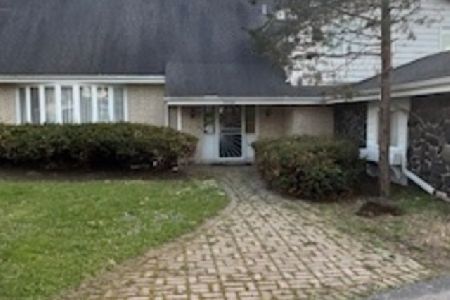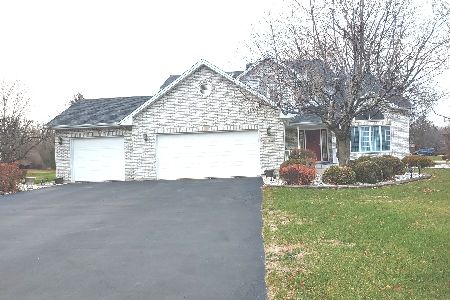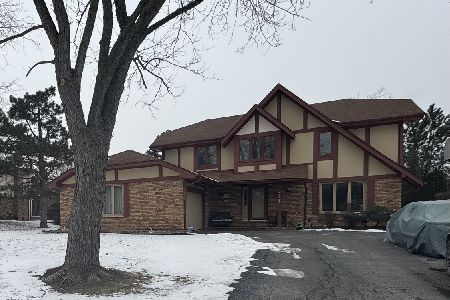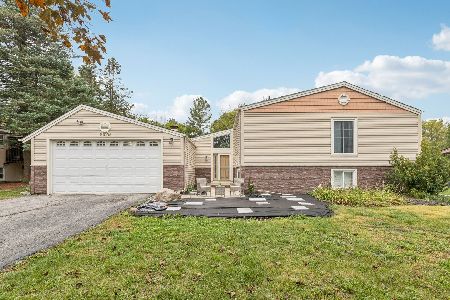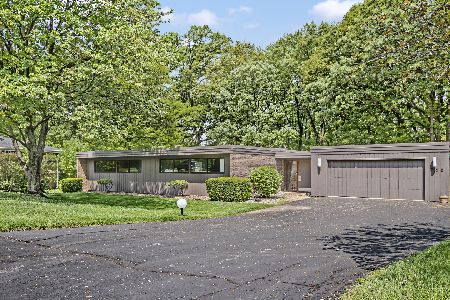783 Brookwood Terrace, Olympia Fields, Illinois 60461
$159,900
|
Sold
|
|
| Status: | Closed |
| Sqft: | 2,538 |
| Cost/Sqft: | $63 |
| Beds: | 3 |
| Baths: | 4 |
| Year Built: | 1960 |
| Property Taxes: | $7,200 |
| Days On Market: | 5276 |
| Lot Size: | 0,43 |
Description
Sprawling ranch on .5 acre corner wooded lot with horseshoe driveway, indoor inground pool, 2nd kitchen in basement, ideal for entertaining and related living, newer roof, 2 wall-to-wall fireplaces in living room and basement, oversized kitchen, finished basement. Special financing required: FHA 203K or cash.
Property Specifics
| Single Family | |
| — | |
| Ranch | |
| 1960 | |
| Full,Walkout | |
| RANCH | |
| No | |
| 0.43 |
| Cook | |
| — | |
| 0 / Not Applicable | |
| None | |
| Lake Michigan,Private Well | |
| Public Sewer | |
| 07888475 | |
| 31134001870000 |
Property History
| DATE: | EVENT: | PRICE: | SOURCE: |
|---|---|---|---|
| 27 Sep, 2011 | Sold | $159,900 | MRED MLS |
| 2 Sep, 2011 | Under contract | $159,900 | MRED MLS |
| 24 Aug, 2011 | Listed for sale | $159,900 | MRED MLS |
Room Specifics
Total Bedrooms: 5
Bedrooms Above Ground: 3
Bedrooms Below Ground: 2
Dimensions: —
Floor Type: Carpet
Dimensions: —
Floor Type: Carpet
Dimensions: —
Floor Type: Carpet
Dimensions: —
Floor Type: —
Full Bathrooms: 4
Bathroom Amenities: —
Bathroom in Basement: 1
Rooms: Kitchen,Bedroom 5,Foyer,Recreation Room
Basement Description: Finished,Exterior Access
Other Specifics
| 2 | |
| Concrete Perimeter | |
| Asphalt,Circular | |
| Deck, In Ground Pool | |
| Corner Lot,Cul-De-Sac,Fenced Yard,Irregular Lot,Landscaped,Wooded | |
| 110 X 170 | |
| Interior Stair | |
| Full | |
| Vaulted/Cathedral Ceilings, Bar-Wet, First Floor Bedroom, Pool Indoors | |
| Range, Microwave, Dishwasher, Refrigerator, Washer, Dryer, Disposal | |
| Not in DB | |
| Sidewalks, Street Lights, Street Paved | |
| — | |
| — | |
| — |
Tax History
| Year | Property Taxes |
|---|---|
| 2011 | $7,200 |
Contact Agent
Nearby Similar Homes
Nearby Sold Comparables
Contact Agent
Listing Provided By
RE/MAX Synergy

