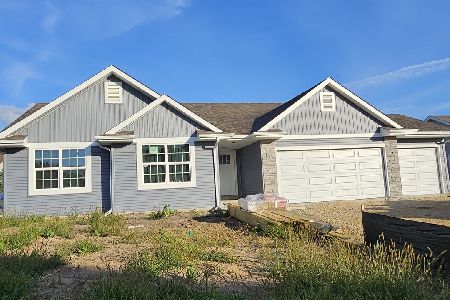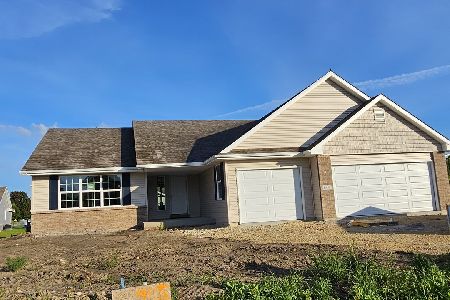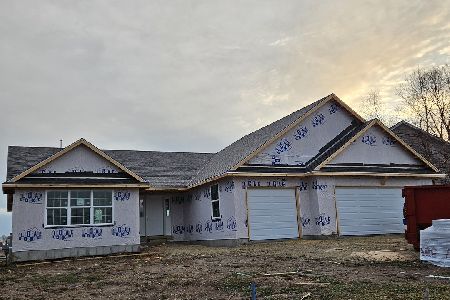783 Long Island Circle, Loves Park, Illinois 61111
$350,000
|
Sold
|
|
| Status: | Closed |
| Sqft: | 4,102 |
| Cost/Sqft: | $85 |
| Beds: | 4 |
| Baths: | 4 |
| Year Built: | 2004 |
| Property Taxes: | $9,502 |
| Days On Market: | 1704 |
| Lot Size: | 0,31 |
Description
Beautifully decorated and meticulously maintained, this 4 bed, 4 bath 2 story features an elegant entry leading to a formal dining room and formal living room. Large kitchen w/custom cabinetry, island w/breakfast bar & pendant lighting, ss appl's, and table area w/sliding doors to the deck and fenced backyard. Gorgeous great room/family room with 2 story brick fireplace flanked by a walls of windows. Main floor den/office off the family room. Upper level features a landing/walkway overlooking the main level, 4 bedrooms and 2 full baths, including the master w/private attached bathroom that boasts a corner tub, dbl vanity and separate shower. Fully finished LL w/huge rec room and 1/2 bath. First floor laundry. Water heater, water softener & dishwasher all new 2020. All new window treatments throughout valued @ $10,000. Bring your buyers, this is a must see!
Property Specifics
| Single Family | |
| — | |
| — | |
| 2004 | |
| Full | |
| — | |
| No | |
| 0.31 |
| Boone | |
| — | |
| 300 / Annual | |
| Other | |
| Public | |
| Public Sewer | |
| 11097228 | |
| 0331451014 |
Nearby Schools
| NAME: | DISTRICT: | DISTANCE: | |
|---|---|---|---|
|
Grade School
Seth Whitman Elementary School |
100 | — | |
|
Middle School
Belvidere Central Middle School |
100 | Not in DB | |
|
High School
Belvidere North High School |
100 | Not in DB | |
Property History
| DATE: | EVENT: | PRICE: | SOURCE: |
|---|---|---|---|
| 22 Jul, 2020 | Sold | $305,000 | MRED MLS |
| 19 Jun, 2020 | Under contract | $325,000 | MRED MLS |
| 2 Jun, 2020 | Listed for sale | $325,000 | MRED MLS |
| 27 Jul, 2021 | Sold | $350,000 | MRED MLS |
| 31 May, 2021 | Under contract | $349,000 | MRED MLS |
| 22 May, 2021 | Listed for sale | $349,000 | MRED MLS |
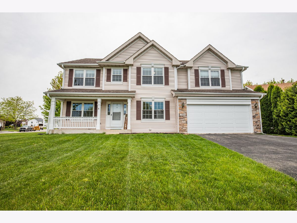
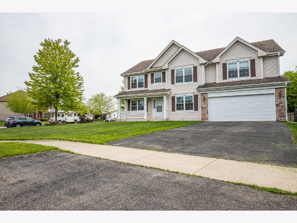
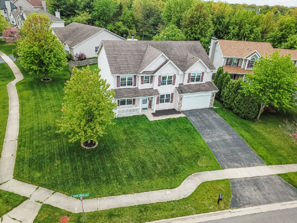
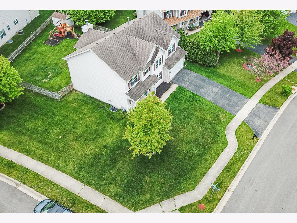
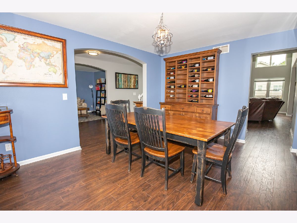
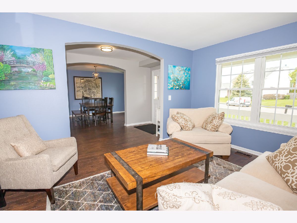
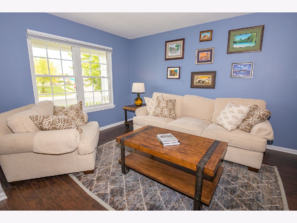
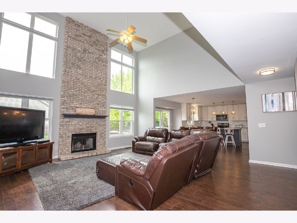
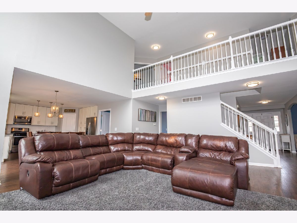
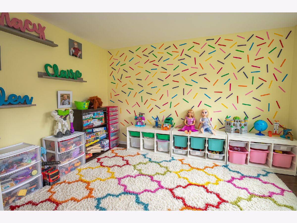
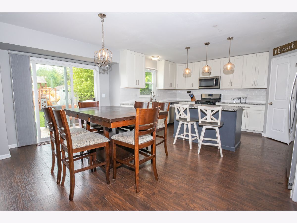
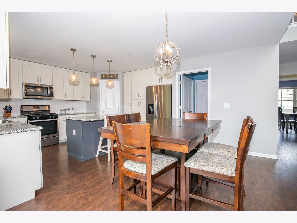
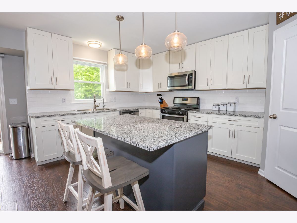
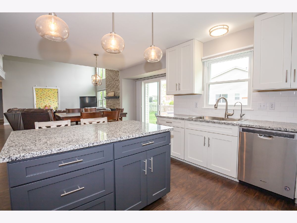
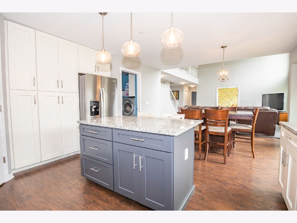
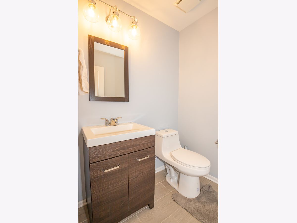
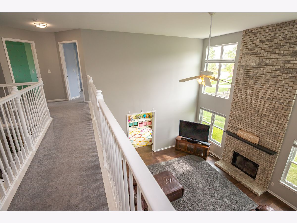
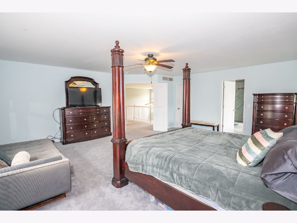
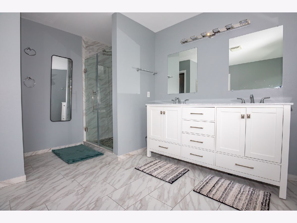
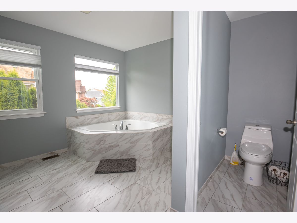
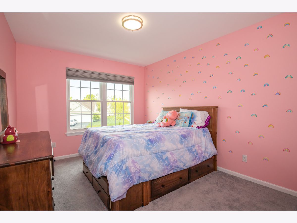
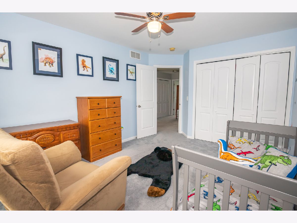
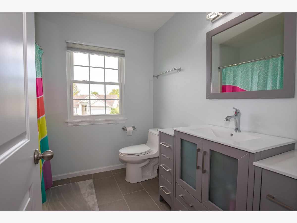
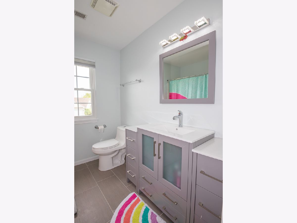
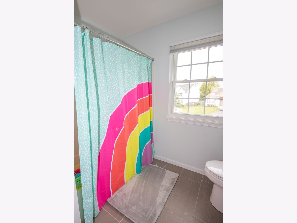
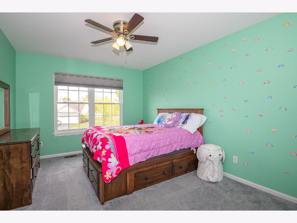
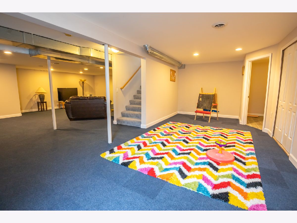
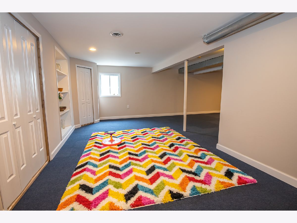
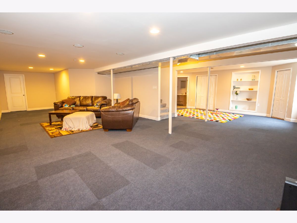
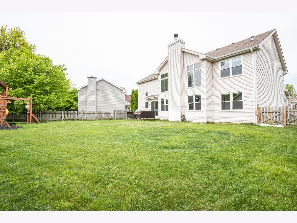
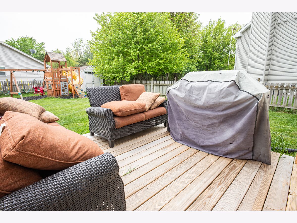
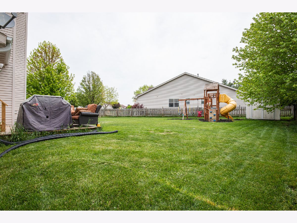
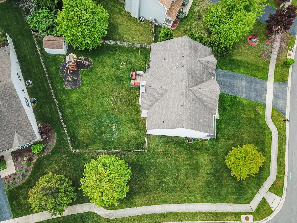
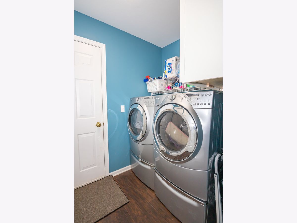
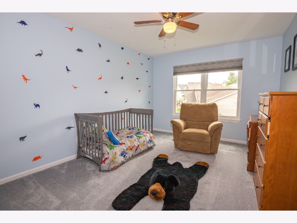
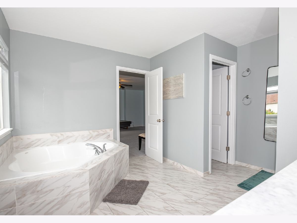
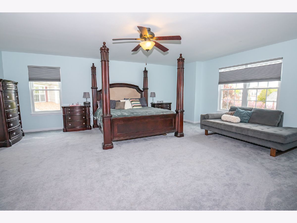
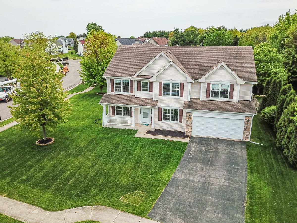
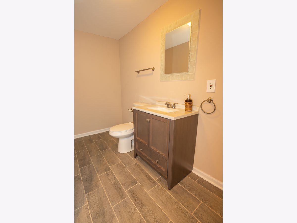
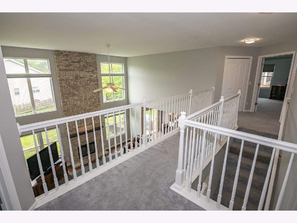
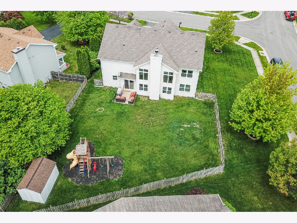
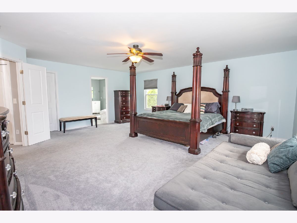
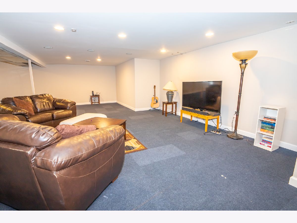
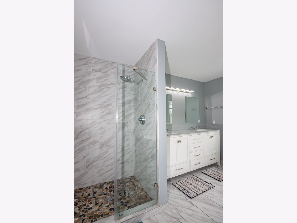
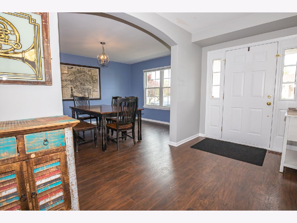
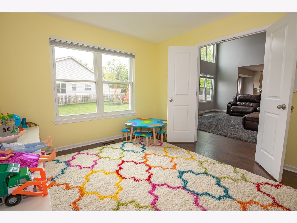
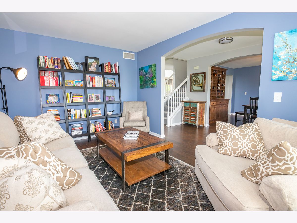
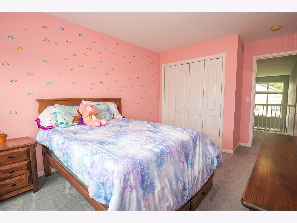
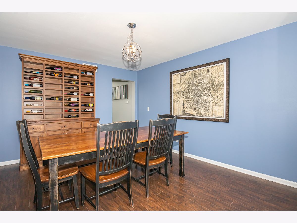
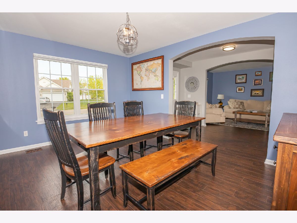
Room Specifics
Total Bedrooms: 4
Bedrooms Above Ground: 4
Bedrooms Below Ground: 0
Dimensions: —
Floor Type: —
Dimensions: —
Floor Type: —
Dimensions: —
Floor Type: —
Full Bathrooms: 4
Bathroom Amenities: Whirlpool,Separate Shower,Double Sink
Bathroom in Basement: 1
Rooms: Den,Bonus Room,Recreation Room
Basement Description: Finished
Other Specifics
| 2 | |
| — | |
| — | |
| Deck | |
| Corner Lot | |
| 112X72X116X168 | |
| — | |
| Full | |
| Hardwood Floors, First Floor Laundry | |
| Range, Microwave, Dishwasher, Refrigerator, Stainless Steel Appliance(s) | |
| Not in DB | |
| — | |
| — | |
| — | |
| — |
Tax History
| Year | Property Taxes |
|---|---|
| 2020 | $8,948 |
| 2021 | $9,502 |
Contact Agent
Nearby Similar Homes
Nearby Sold Comparables
Contact Agent
Listing Provided By
Keller Williams Realty Signature

