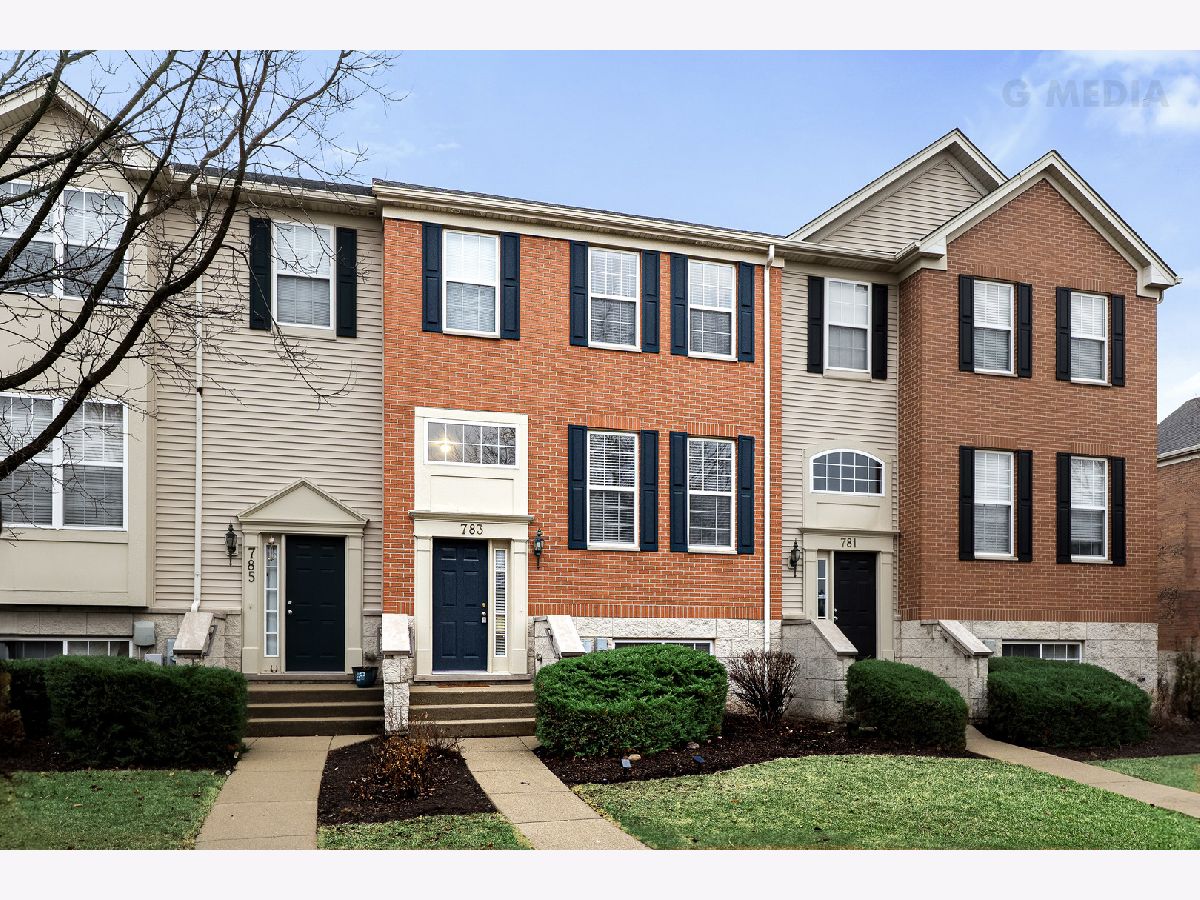783 Thornbury Court, Bartlett, Illinois 60103
$350,000
|
Sold
|
|
| Status: | Closed |
| Sqft: | 1,900 |
| Cost/Sqft: | $179 |
| Beds: | 3 |
| Baths: | 3 |
| Year Built: | 2005 |
| Property Taxes: | $6,149 |
| Days On Market: | 310 |
| Lot Size: | 0,00 |
Description
Once upon a time, a discerning homeowner sought the perfect blend of comfort, convenience, and community. Their journey led them to a charming three-story townhome at 783 Thornbury Ct, Bartlett, IL, nestled in the serene Castle Creek subdivision. Every day, they envisioned a home that offered modern amenities and a vibrant neighborhood. This townhome featured three spacious bedrooms and two-and-a-half baths, providing ample space for relaxation and entertainment. The luxury vinyl plank floors added a touch of elegance, seamlessly connecting each room with warmth and style. The two-car garage ensured convenience and storage, meeting all their practical needs. One day, they discovered that just down the street lay the delightful Riley's Run Dog Park, a playground, and well-maintained tennis courts. These amenities offered endless opportunities for recreation and community engagement, enhancing their lifestyle. The proximity to the Bartlett Metra Train Station, Elgin O'Hare Expressway, and I-90 made commuting effortless, connecting them to the broader Chicagoland area with ease. Because of that, they found themselves immersed in a community that balanced tranquility with accessibility. Weekends were spent enjoying local parks, dining at nearby restaurants, and exploring boutique shops, all within a short distance from their doorstep. Until finally, they realized that this move-in-ready townhome was not just a place to live but a gateway to a fulfilling and connected lifestyle. The blend of modern living spaces, community amenities, and strategic location made 783 Thornbury Ct the ideal place to call home. Welcome to your new chapter in Bartlett, where every convenience is just around the corner, and the comforts of home await your arrival.
Property Specifics
| Condos/Townhomes | |
| 2 | |
| — | |
| 2005 | |
| — | |
| AMHERST | |
| No | |
| — |
| Cook | |
| Castle Creek | |
| 260 / Monthly | |
| — | |
| — | |
| — | |
| 12310839 | |
| 06292050281043 |
Nearby Schools
| NAME: | DISTRICT: | DISTANCE: | |
|---|---|---|---|
|
Grade School
Liberty Elementary School |
46 | — | |
|
Middle School
Kenyon Woods Middle School |
46 | Not in DB | |
|
High School
South Elgin High School |
46 | Not in DB | |
Property History
| DATE: | EVENT: | PRICE: | SOURCE: |
|---|---|---|---|
| 21 Nov, 2016 | Sold | $196,000 | MRED MLS |
| 5 Oct, 2016 | Under contract | $199,900 | MRED MLS |
| — | Last price change | $209,900 | MRED MLS |
| 4 Aug, 2016 | Listed for sale | $214,900 | MRED MLS |
| 28 Apr, 2025 | Sold | $350,000 | MRED MLS |
| 24 Mar, 2025 | Under contract | $340,000 | MRED MLS |
| 20 Mar, 2025 | Listed for sale | $340,000 | MRED MLS |
































Room Specifics
Total Bedrooms: 3
Bedrooms Above Ground: 3
Bedrooms Below Ground: 0
Dimensions: —
Floor Type: —
Dimensions: —
Floor Type: —
Full Bathrooms: 3
Bathroom Amenities: Separate Shower,Double Sink,Soaking Tub
Bathroom in Basement: 0
Rooms: —
Basement Description: —
Other Specifics
| 2 | |
| — | |
| — | |
| — | |
| — | |
| COMMON | |
| — | |
| — | |
| — | |
| — | |
| Not in DB | |
| — | |
| — | |
| — | |
| — |
Tax History
| Year | Property Taxes |
|---|---|
| 2016 | $4,606 |
| 2025 | $6,149 |
Contact Agent
Nearby Similar Homes
Nearby Sold Comparables
Contact Agent
Listing Provided By
eXp Realty, LLC - Geneva




