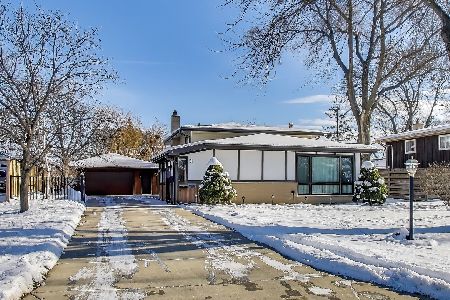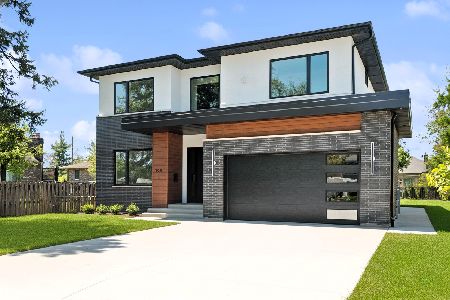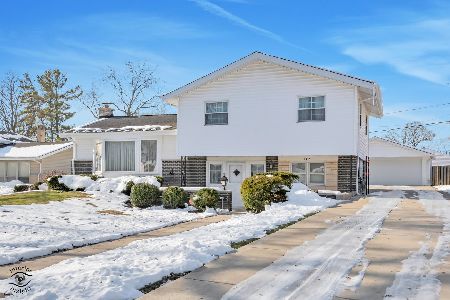7832 Palma Lane, Morton Grove, Illinois 60053
$400,000
|
Sold
|
|
| Status: | Closed |
| Sqft: | 2,200 |
| Cost/Sqft: | $172 |
| Beds: | 5 |
| Baths: | 3 |
| Year Built: | 1961 |
| Property Taxes: | $12,639 |
| Days On Market: | 1584 |
| Lot Size: | 0,19 |
Description
MULTIPLE OFFERS REC'D - H&B DUE ON 9/20 BY 4:00PM. *SPACIOUS* 5 Bedrooms, 3 Full Baths, Full Brick, Split-level Home Features a FLEXIBLE floor plan with the 5th Bedroom and Full Bath on lower-level that doubles as an in-home office and/ or accommodations for Your extended Family. GREAT LOCATION is located on "NO OUTLET" street for added safety and NO rear or West-side neighbors for added PRIVACY! Morton Grove's Quiet Mortonaire Neighborhood has Emma Melzer Elementary School within walking distance and also nearby; public transportation, restaurants, shopping, and interstate access is minutes away. Diy and add your unique personal touches to this AFFORDABLE Home that has great bones and Hardwood floors under the carpet on the 2nd level! Roof - 2010, Windows - 1998, Lennox HiE Furnace - 2018, A/C - 2016, WH - 2011. Tuckpointed and New Chimney - 2016, Dry insulated Crawl provides additional storage. Large 2.5 garage and driveway offers plenty of extra parking. Seller has appointment to appeal RE Tax! Home is being sold "AS IS". Quick Close Available. Watch the 3D Tour and Hurry Over!!
Property Specifics
| Single Family | |
| — | |
| — | |
| 1961 | |
| Partial,English | |
| 5 BEDROOMS - 3 FULL BATHS | |
| No | |
| 0.19 |
| Cook | |
| Mortonaire | |
| — / Not Applicable | |
| None | |
| Lake Michigan | |
| Public Sewer | |
| 11217120 | |
| 09131030130000 |
Nearby Schools
| NAME: | DISTRICT: | DISTANCE: | |
|---|---|---|---|
|
Grade School
Melzer School |
63 | — | |
|
Middle School
Gemini Junior High School |
63 | Not in DB | |
|
High School
Maine East High School |
207 | Not in DB | |
Property History
| DATE: | EVENT: | PRICE: | SOURCE: |
|---|---|---|---|
| 8 Nov, 2021 | Sold | $400,000 | MRED MLS |
| 20 Sep, 2021 | Under contract | $379,000 | MRED MLS |
| 16 Sep, 2021 | Listed for sale | $379,000 | MRED MLS |
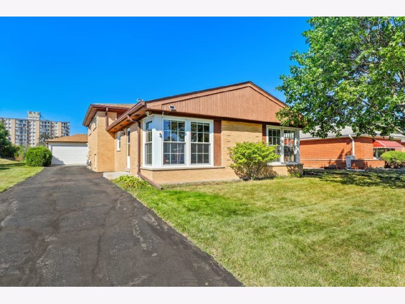
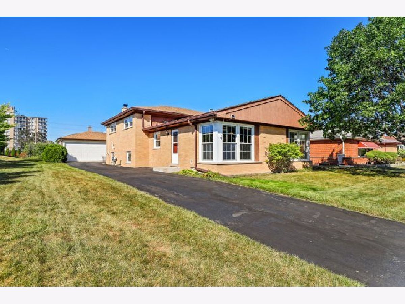
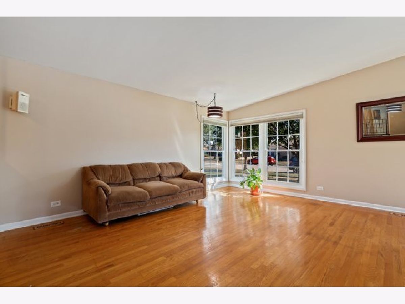
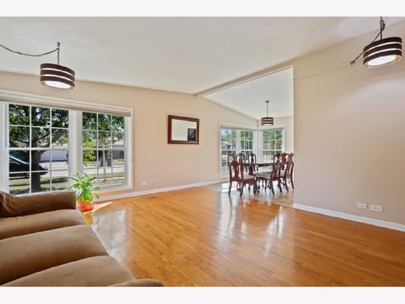
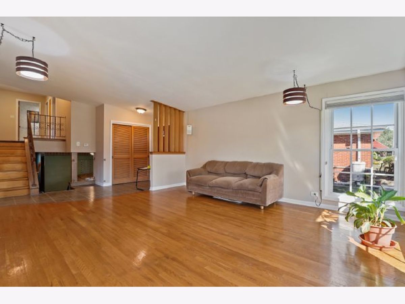
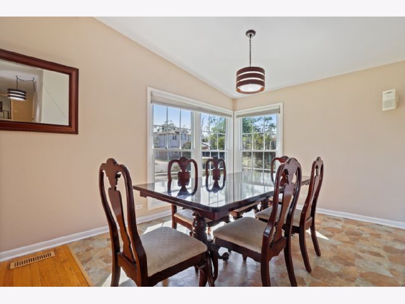
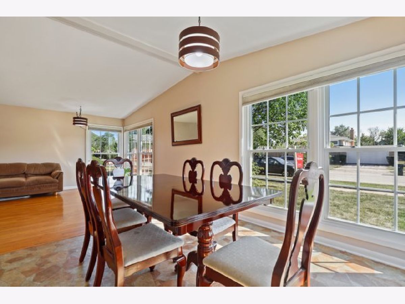
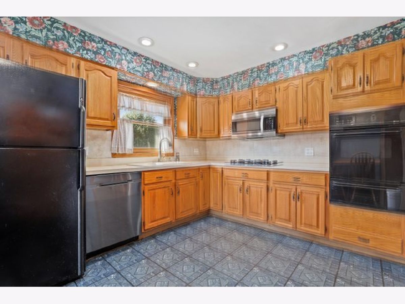
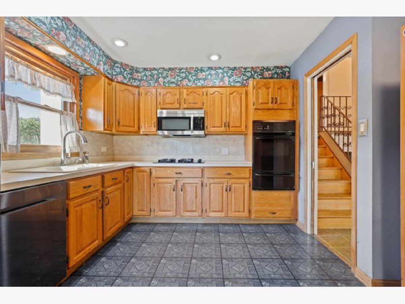
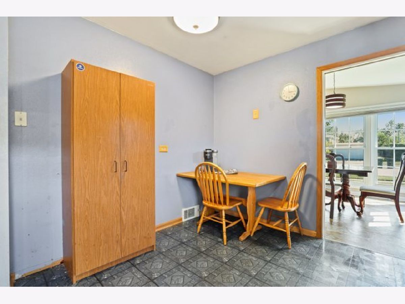
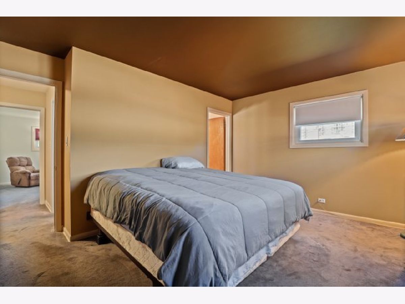
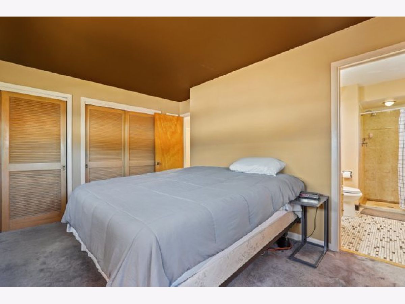
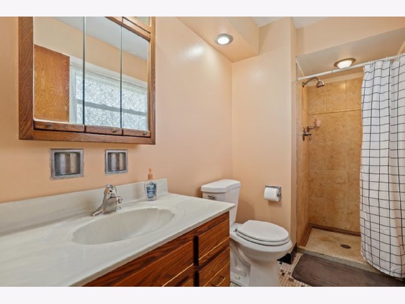
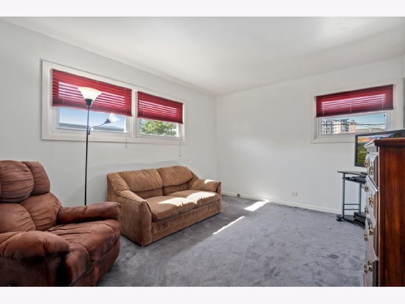
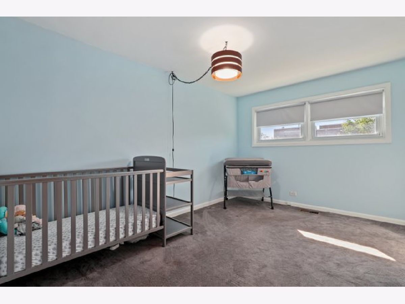
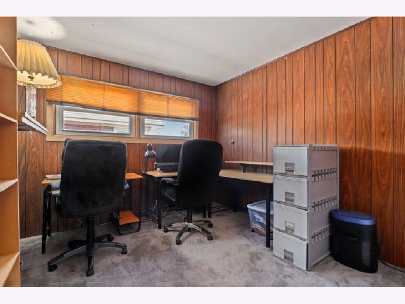
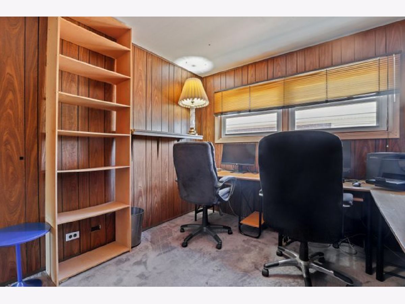
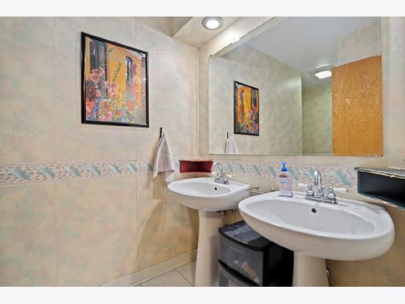
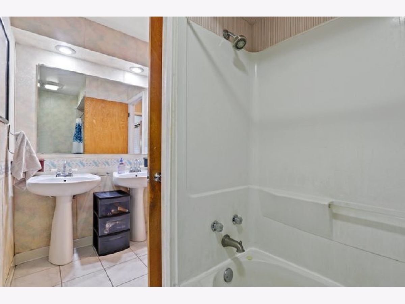
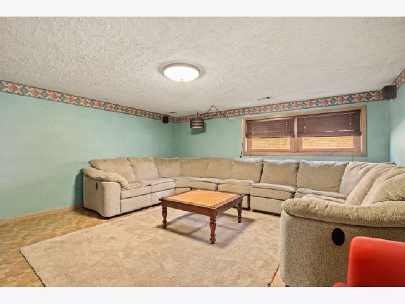
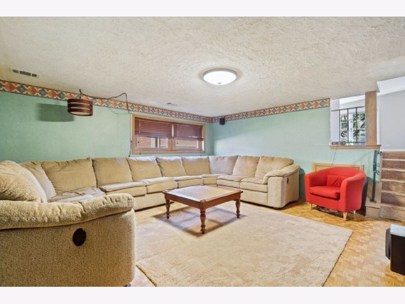
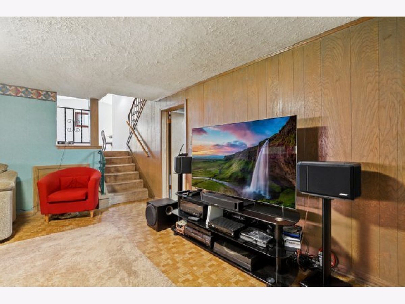
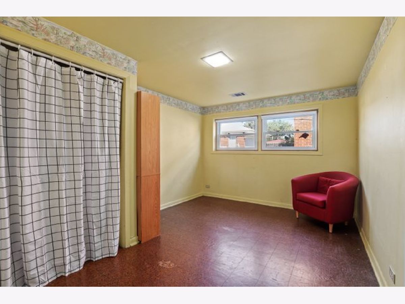
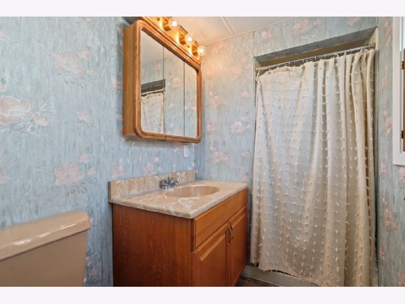
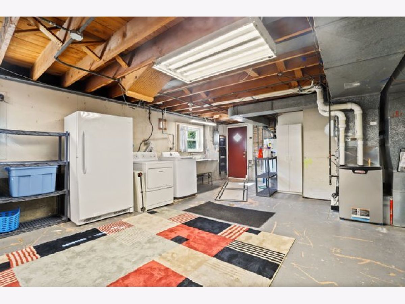
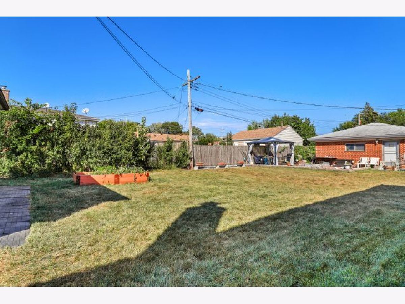
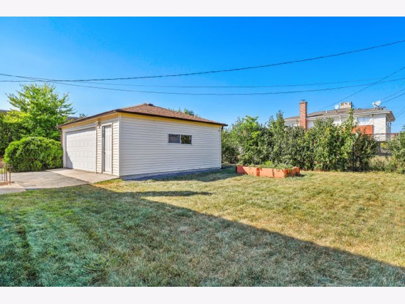
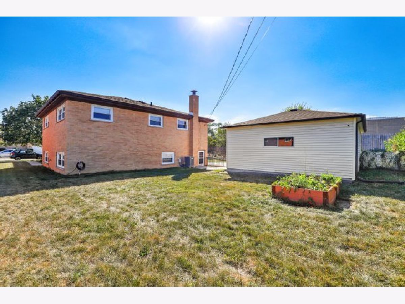
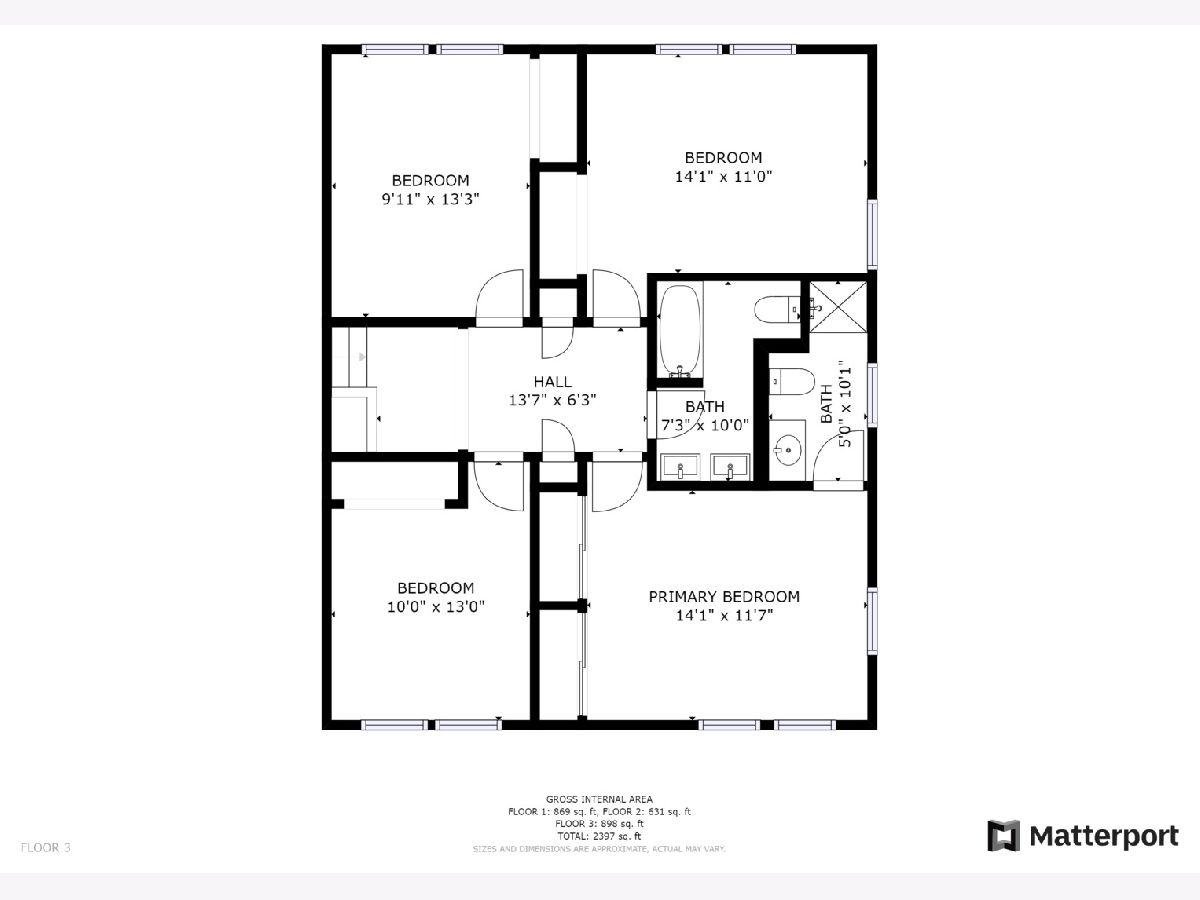
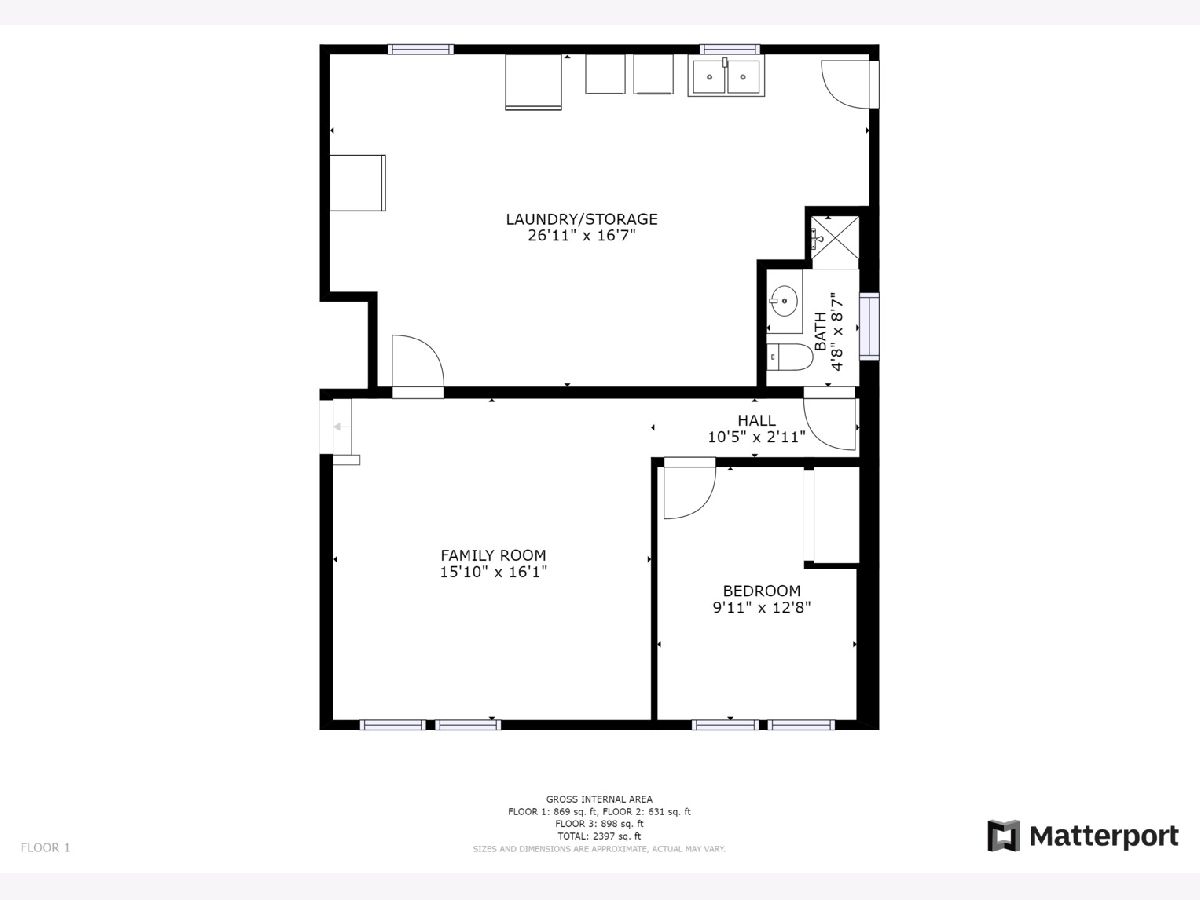
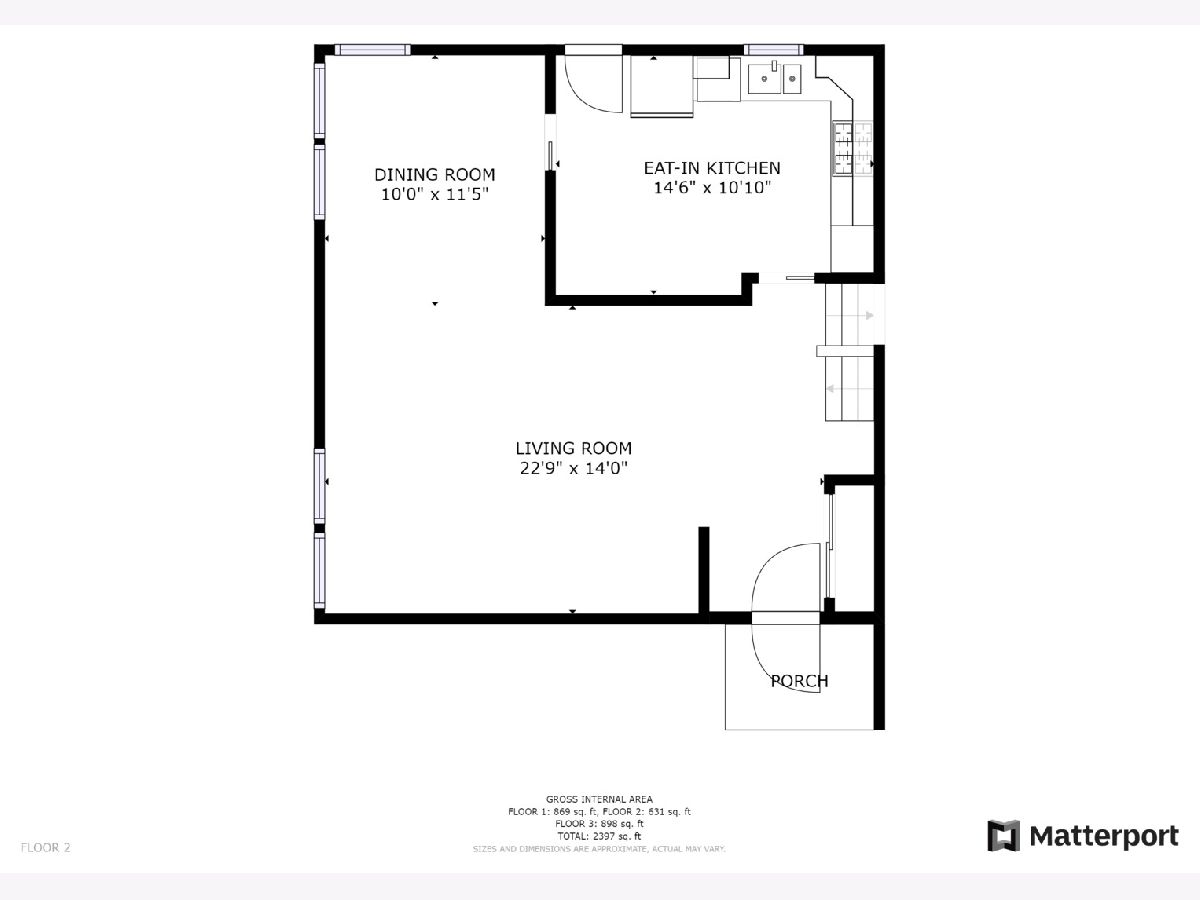
Room Specifics
Total Bedrooms: 5
Bedrooms Above Ground: 5
Bedrooms Below Ground: 0
Dimensions: —
Floor Type: Carpet
Dimensions: —
Floor Type: Carpet
Dimensions: —
Floor Type: Carpet
Dimensions: —
Floor Type: —
Full Bathrooms: 3
Bathroom Amenities: —
Bathroom in Basement: 1
Rooms: Bedroom 5,Foyer
Basement Description: Finished,Crawl,Exterior Access
Other Specifics
| 2.5 | |
| Concrete Perimeter | |
| Asphalt | |
| — | |
| — | |
| 65 X 124 X 65 X 124 | |
| Unfinished | |
| Full | |
| Vaulted/Cathedral Ceilings, Hardwood Floors | |
| Microwave, Dishwasher, Refrigerator, Washer, Dryer, Disposal, Gas Cooktop | |
| Not in DB | |
| Park, Tennis Court(s), Curbs, Sidewalks, Street Lights, Street Paved | |
| — | |
| — | |
| — |
Tax History
| Year | Property Taxes |
|---|---|
| 2021 | $12,639 |
Contact Agent
Nearby Similar Homes
Nearby Sold Comparables
Contact Agent
Listing Provided By
Redfin Corporation



